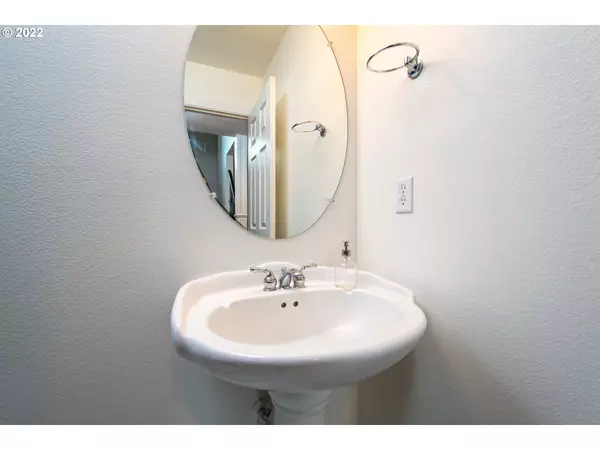Bought with eXp Realty LLC
$365,000
$375,000
2.7%For more information regarding the value of a property, please contact us for a free consultation.
2 Beds
2.1 Baths
2,075 SqFt
SOLD DATE : 11/18/2022
Key Details
Sold Price $365,000
Property Type Townhouse
Sub Type Townhouse
Listing Status Sold
Purchase Type For Sale
Square Footage 2,075 sqft
Price per Sqft $175
Subdivision Walnut Grove
MLS Listing ID 22062757
Sold Date 11/18/22
Style Townhouse, Tri Level
Bedrooms 2
Full Baths 2
HOA Y/N Yes
Year Built 2004
Annual Tax Amount $2,917
Tax Year 2022
Property Description
Townhome ready for move-in! Well-maintained 2-bd 2-bath, tri-level end unit. Overlooks Nico Park, & Shaffer Park. Blocks from newly rebuilt Walnut Grove Elementary. Excellent HOA. Loads of natural light. Newer LVP flooring, built-ins & wall sconces. FULL remodel in kitchen w shaker cabs, built-ins, quartz countertops, butcher-block island, subway backsplash & new appliances. Bay windows. Crown molding. Both bdrms have walk-in closets & en-suite baths! W/D stay! Great location just north of mall.
Location
State WA
County Clark
Area _21
Zoning R-22
Interior
Interior Features Floor3rd, Floor4th, Ceiling Fan, Engineered Hardwood, Garage Door Opener, High Speed Internet, Jetted Tub, Laundry, Wainscoting, Wallto Wall Carpet, Washer Dryer
Heating Forced Air
Cooling Central Air
Fireplaces Number 1
Fireplaces Type Wood Burning
Appliance Builtin Range, Dishwasher, Disposal, Free Standing Refrigerator, Island, Pantry, Stainless Steel Appliance
Exterior
Exterior Feature Deck
Parking Features Attached, Carport
Garage Spaces 1.0
View Y/N false
Roof Type Composition
Garage Yes
Building
Lot Description Green Belt, Level
Story 3
Foundation Concrete Perimeter, Slab
Sewer Public Sewer
Water Public Water
Level or Stories 3
New Construction No
Schools
Elementary Schools Walnut Grove
Middle Schools Gaiser
High Schools Fort Vancouver
Others
Senior Community No
Acceptable Financing Cash, Conventional, FHA, VALoan
Listing Terms Cash, Conventional, FHA, VALoan
Read Less Info
Want to know what your home might be worth? Contact us for a FREE valuation!

Our team is ready to help you sell your home for the highest possible price ASAP









