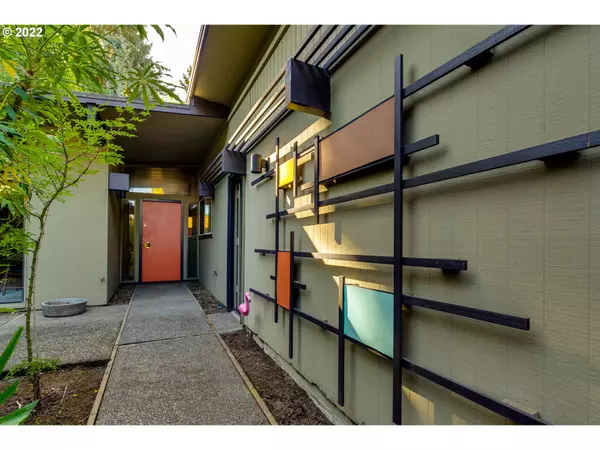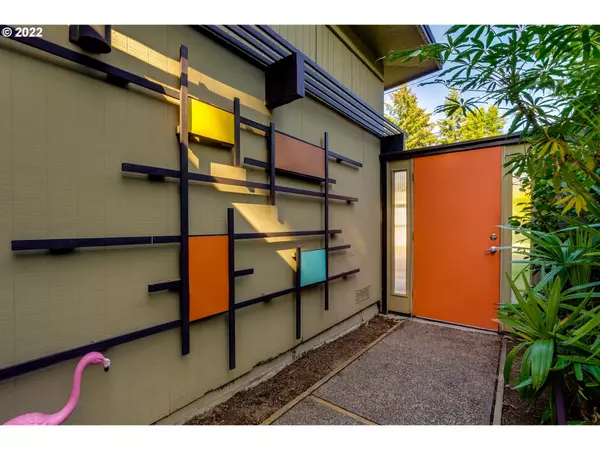Bought with Where, Inc
$740,000
$750,000
1.3%For more information regarding the value of a property, please contact us for a free consultation.
3 Beds
2 Baths
1,508 SqFt
SOLD DATE : 11/17/2022
Key Details
Sold Price $740,000
Property Type Single Family Home
Sub Type Single Family Residence
Listing Status Sold
Purchase Type For Sale
Square Footage 1,508 sqft
Price per Sqft $490
Subdivision Menlo West
MLS Listing ID 22301959
Sold Date 11/17/22
Style Stories1, Mid Century Modern
Bedrooms 3
Full Baths 2
HOA Y/N No
Year Built 1966
Annual Tax Amount $4,981
Tax Year 2021
Lot Size 10,890 Sqft
Property Description
Rummer built, mid-century modern gem! Atomic living in this ultra rare courtyard model that has been preserved&updated with finishes and fixtures that were originally used in Rummer and Eichler homes. Features include: vaulted wood tongue&groove ceilings, floor to ceiling windows that bring the outdoors in, concrete floors with radiant heat, dining room and kitchen are connected to the enclosed outdoor courtyard living space.Close to Nike,Intel,parks,dwntw farmers market+restaurants.
Location
State OR
County Washington
Area _150
Interior
Interior Features Concrete Floor, High Ceilings, Tile Floor, Vaulted Ceiling, Vinyl Floor, Wallto Wall Carpet
Heating Hot Water, Radiant
Cooling None
Fireplaces Number 1
Fireplaces Type Wood Burning
Appliance Disposal, Free Standing Range, Free Standing Refrigerator, Stainless Steel Appliance
Exterior
Exterior Feature Deck, Fenced, Garden, Patio, Tool Shed, Yard
Parking Features Attached
Garage Spaces 2.0
View Y/N true
View Trees Woods
Roof Type Membrane
Accessibility GarageonMain, MainFloorBedroomBath, OneLevel
Garage Yes
Building
Lot Description Level, Trees
Story 1
Foundation Slab
Sewer Public Sewer
Water Public Water
Level or Stories 1
New Construction No
Schools
Elementary Schools Fir Grove
Middle Schools Highland Park
High Schools Southridge
Others
Senior Community No
Acceptable Financing Cash, Conventional, FHA, VALoan
Listing Terms Cash, Conventional, FHA, VALoan
Read Less Info
Want to know what your home might be worth? Contact us for a FREE valuation!

Our team is ready to help you sell your home for the highest possible price ASAP








