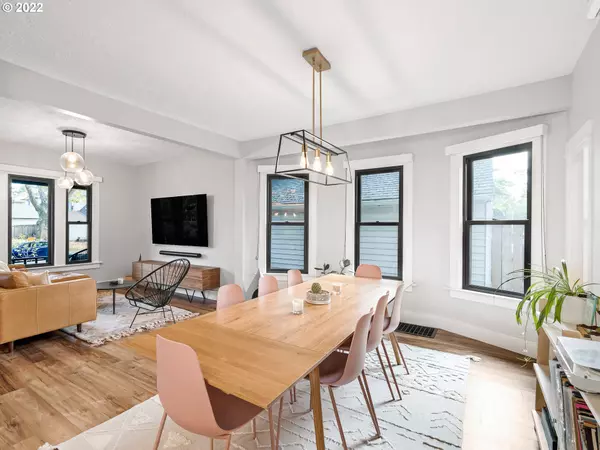Bought with Living Room Realty
$950,000
$950,000
For more information regarding the value of a property, please contact us for a free consultation.
4 Beds
3.1 Baths
2,640 SqFt
SOLD DATE : 10/27/2022
Key Details
Sold Price $950,000
Property Type Single Family Home
Sub Type Single Family Residence
Listing Status Sold
Purchase Type For Sale
Square Footage 2,640 sqft
Price per Sqft $359
Subdivision Piedmont/Woodlawn
MLS Listing ID 22196118
Sold Date 10/27/22
Style Craftsman, Traditional
Bedrooms 4
Full Baths 3
Year Built 1904
Annual Tax Amount $4,662
Tax Year 2021
Lot Size 6,534 Sqft
Property Description
Beautifully remodeled Piedmont home, done in 2020, with separate entrance active AirBnb! Original 1900's charming detail with modern amenities including sauna, home gym, remote controlled gate, laundry room, and all new appliances. Primary bedroom suite with walk in closet and beautiful spa-like bathroom. Close to Woodlawn Farmers market, Dekum triangle, Peninsula Park, and easy freeway access. Attic and Workout room not included in SQFT.Don't miss Upgrades and Updates list and AirBNB details! [Home Energy Score = 5. HES Report at https://rpt.greenbuildingregistry.com/hes/OR10001710]
Location
State OR
County Multnomah
Area _142
Rooms
Basement Exterior Entry, Finished, Separate Living Quarters Apartment Aux Living Unit
Interior
Interior Features Floor3rd, Floor4th, Accessory Dwelling Unit, High Ceilings, Laminate Flooring, Laundry, Separate Living Quarters Apartment Aux Living Unit, Soaking Tub, Washer Dryer
Heating Forced Air
Cooling Heat Pump
Appliance Convection Oven, Dishwasher, Disposal, Free Standing Gas Range, Free Standing Refrigerator, Gas Appliances, Island, Pantry, Quartz, Range Hood, Stainless Steel Appliance
Exterior
Exterior Feature Accessory Dwelling Unit, Covered Patio, Deck, Garden, Patio, Porch, R V Parking, Sauna, Security Lights, Tool Shed, Workshop, Yard
Parking Features Detached
Garage Spaces 1.0
Roof Type Composition
Garage Yes
Building
Lot Description Level, Private
Story 4
Sewer Public Sewer
Water Public Water
Level or Stories 4
Schools
Elementary Schools Chief Joseph
Middle Schools Ockley Green
High Schools Roosevelt
Others
Senior Community No
Acceptable Financing Cash, Conventional, FHA, VALoan
Listing Terms Cash, Conventional, FHA, VALoan
Read Less Info
Want to know what your home might be worth? Contact us for a FREE valuation!

Our team is ready to help you sell your home for the highest possible price ASAP









