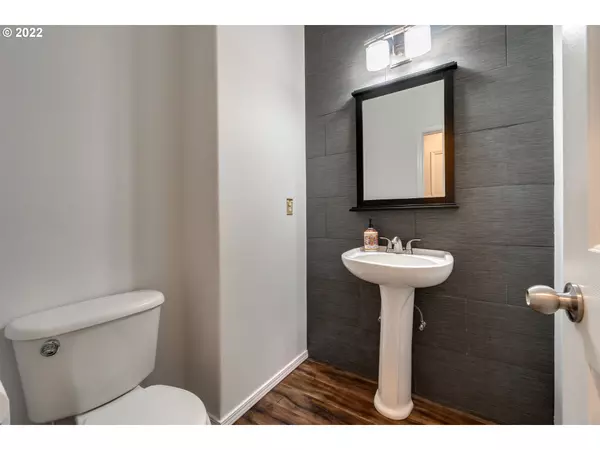Bought with Coldwell Banker Bain
$680,000
$699,900
2.8%For more information regarding the value of a property, please contact us for a free consultation.
5 Beds
2.1 Baths
3,071 SqFt
SOLD DATE : 10/27/2022
Key Details
Sold Price $680,000
Property Type Single Family Home
Sub Type Single Family Residence
Listing Status Sold
Purchase Type For Sale
Square Footage 3,071 sqft
Price per Sqft $221
Subdivision Deer Creek
MLS Listing ID 22184128
Sold Date 10/27/22
Style Stories2, Traditional
Bedrooms 5
Full Baths 2
Condo Fees $692
HOA Fees $57/ann
HOA Y/N Yes
Year Built 2002
Annual Tax Amount $6,190
Tax Year 2022
Lot Size 5,662 Sqft
Property Description
Like New Home! Camas School District Located In The Popular Deer Creek Neighborhood Backing To Green Space And Close To Park, Tennis Court And Walking Paths. This Beautiful Home Has 5 Bedrooms And Bonus Loft, Open Concept With Remodeled Kitchen, Quartz Counters, Pantry, Huge Eat Bar Island, Gas Fireplace, A/C, New Carpet, New Interior & Exterior Paint. Huge 3 Car Tandem Garage With Space For Workshop. Fenced Backyard With Large Deck Perfect For Entertaining And Play. Call Now To View!!
Location
State WA
County Clark
Area _32
Rooms
Basement Crawl Space
Interior
Interior Features Ceiling Fan, Garage Door Opener, High Ceilings, High Speed Internet, Laminate Flooring, Laundry, Smart Thermostat, Soaking Tub, Washer Dryer, Water Sense Fixture
Heating Forced Air
Cooling Central Air
Fireplaces Number 1
Fireplaces Type Gas
Appliance Builtin Oven, Cook Island, Dishwasher, Disposal, Down Draft, Island, Microwave, Pantry, Plumbed For Ice Maker, Quartz, Stainless Steel Appliance
Exterior
Exterior Feature Covered Patio, Deck, Fenced, Patio, Porch, Sprinkler, Yard
Parking Features ExtraDeep, Tandem
Garage Spaces 3.0
View Y/N true
View Trees Woods
Roof Type Composition
Garage Yes
Building
Lot Description Level
Story 2
Foundation Concrete Perimeter
Sewer Public Sewer
Water Public Water
Level or Stories 2
New Construction No
Schools
Elementary Schools Prune Hill
Middle Schools Skyridge
High Schools Camas
Others
HOA Name HOA is managed by Community Management Inc: http://www.communitymgt.com/Email for Manager (Kim Hillpot)kimh@communitymgt.comAlso (Max Rosen): maxr@communitymgt.com
Senior Community No
Acceptable Financing Cash, Conventional, FHA, VALoan
Listing Terms Cash, Conventional, FHA, VALoan
Read Less Info
Want to know what your home might be worth? Contact us for a FREE valuation!

Our team is ready to help you sell your home for the highest possible price ASAP









