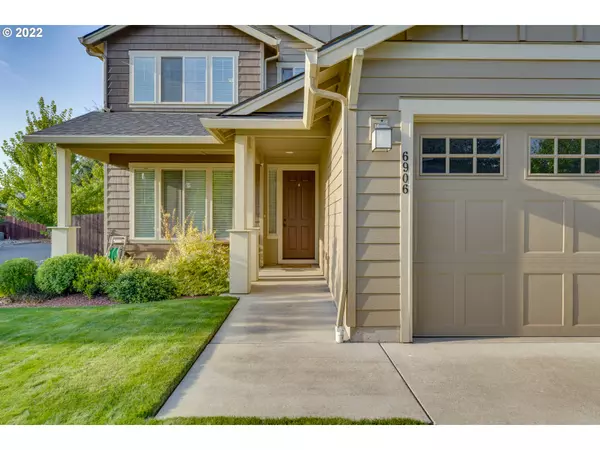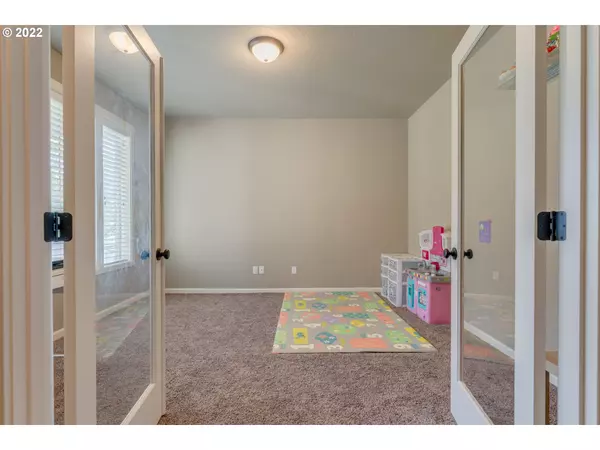Bought with Redfin
$555,000
$565,000
1.8%For more information regarding the value of a property, please contact us for a free consultation.
4 Beds
2.1 Baths
2,223 SqFt
SOLD DATE : 10/07/2022
Key Details
Sold Price $555,000
Property Type Single Family Home
Sub Type Single Family Residence
Listing Status Sold
Purchase Type For Sale
Square Footage 2,223 sqft
Price per Sqft $249
Subdivision Hidden Crest
MLS Listing ID 22412214
Sold Date 10/07/22
Style Stories2, Traditional
Bedrooms 4
Full Baths 2
Condo Fees $165
HOA Fees $13
HOA Y/N Yes
Year Built 2017
Annual Tax Amount $4,036
Tax Year 2021
Lot Size 5,662 Sqft
Property Description
Exquisite like-new home on spacious corner lot in desirable Salmon Creek! Tastefully appointed w/quartz countertops, durable wood-look laminate flooring, tile, neutral paint tones throughout w/bright white trim package. Featuring 4 bedrooms + main floor office, eat-in kitchen open to the family room, 9' ceilings on the main & spacious primary suite w/walk-in closet, dbl sinks, soaking tub & shower. Covered patio + fenced yard + leaf gutter guards + walking distance to parks + A/C + utility shed.
Location
State WA
County Clark
Area _44
Interior
Interior Features Garage Door Opener, High Ceilings, High Speed Internet, Laminate Flooring, Laundry, Quartz, Soaking Tub, Tile Floor, Vinyl Floor, Wallto Wall Carpet, Washer Dryer
Heating Forced Air
Cooling Central Air
Fireplaces Number 1
Fireplaces Type Gas
Appliance Dishwasher, Disposal, Free Standing Gas Range, Free Standing Refrigerator, Gas Appliances, Island, Microwave, Pantry, Plumbed For Ice Maker, Quartz, Tile
Exterior
Exterior Feature Covered Patio, Fenced, Patio, Smart Camera Recording, Xeriscape Landscaping, Yard
Parking Features Attached
Garage Spaces 2.0
View Y/N false
Roof Type Composition
Garage Yes
Building
Lot Description Corner Lot, Level
Story 2
Sewer Public Sewer
Water Public Water
Level or Stories 2
New Construction No
Schools
Elementary Schools Pleasant Valley
Middle Schools Pleasant Valley
High Schools Prairie
Others
Senior Community No
Acceptable Financing Cash, Conventional, FHA, VALoan
Listing Terms Cash, Conventional, FHA, VALoan
Read Less Info
Want to know what your home might be worth? Contact us for a FREE valuation!

Our team is ready to help you sell your home for the highest possible price ASAP








