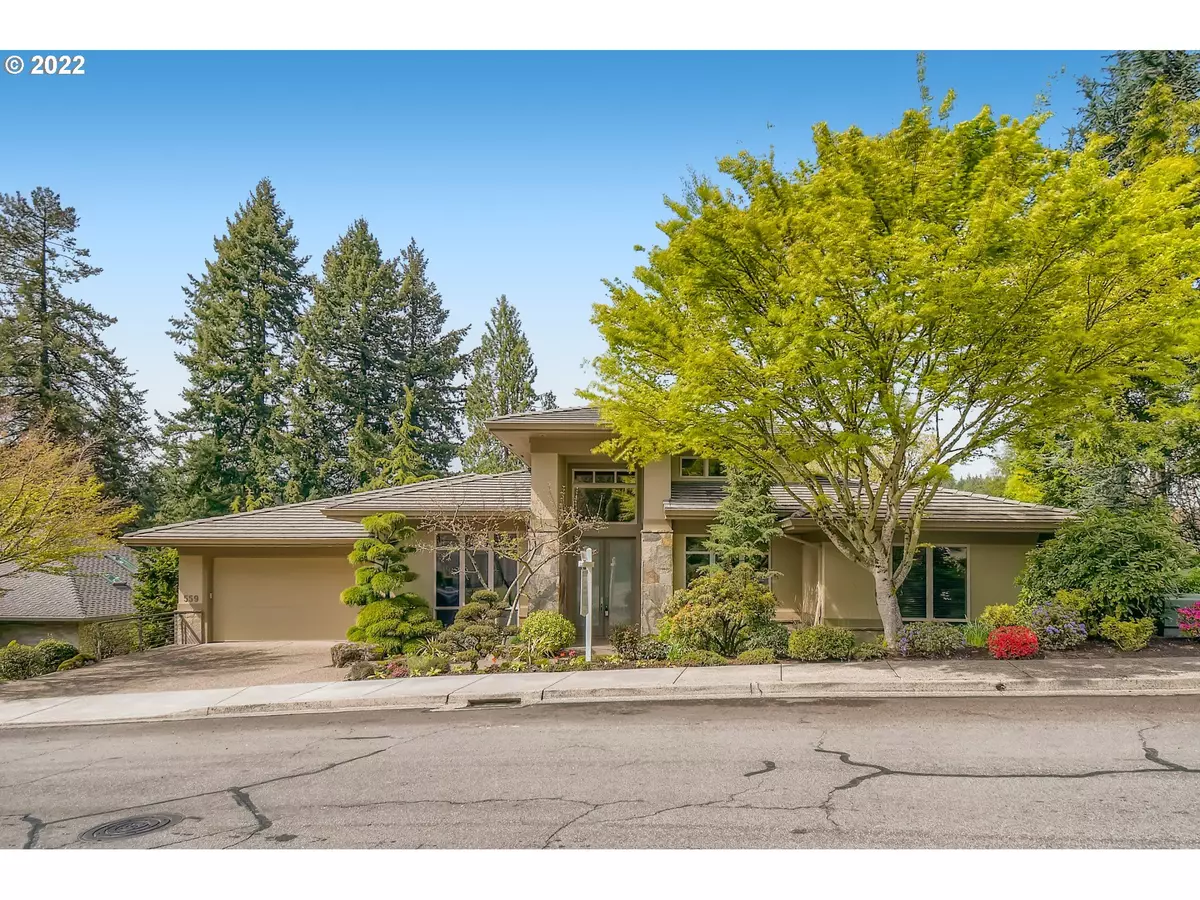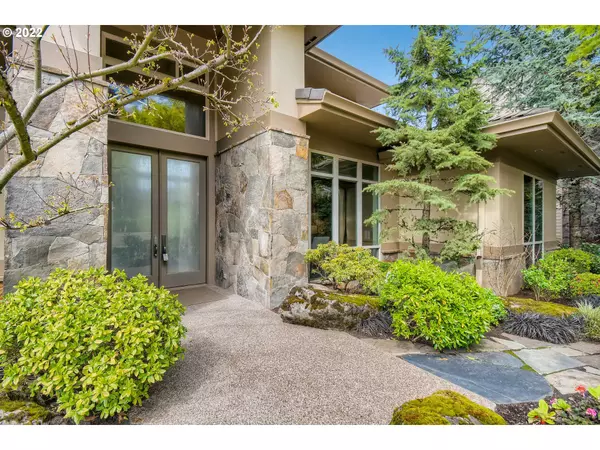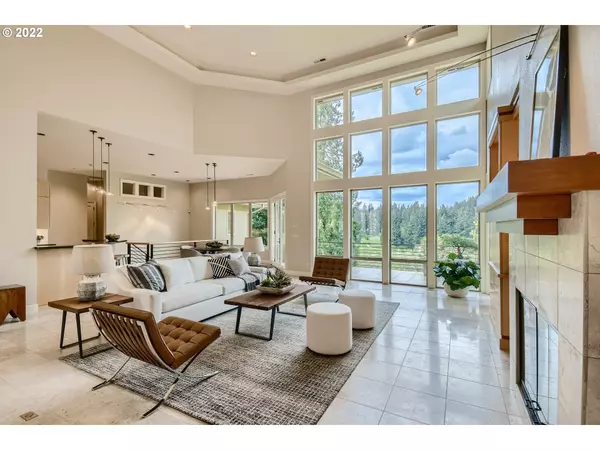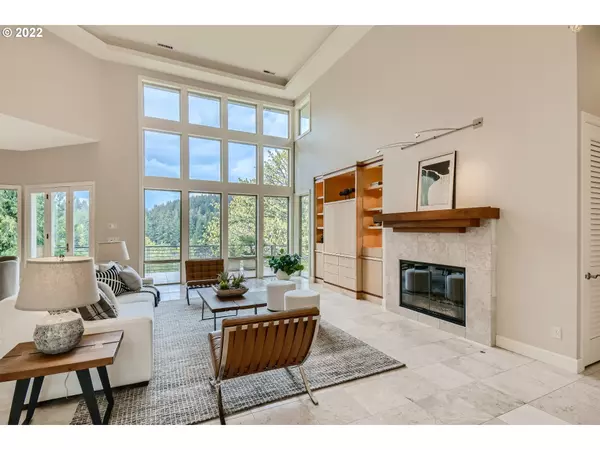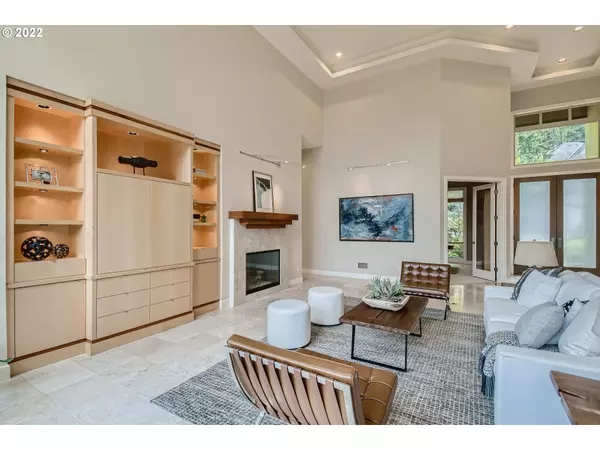Bought with Brass Track Property Group
$1,500,000
$1,525,000
1.6%For more information regarding the value of a property, please contact us for a free consultation.
4 Beds
4.1 Baths
7,106 SqFt
SOLD DATE : 07/29/2022
Key Details
Sold Price $1,500,000
Property Type Single Family Home
Sub Type Single Family Residence
Listing Status Sold
Purchase Type For Sale
Square Footage 7,106 sqft
Price per Sqft $211
Subdivision Persimmon
MLS Listing ID 22370705
Sold Date 07/29/22
Style Custom Style, N W Contemporary
Bedrooms 4
Full Baths 4
Condo Fees $900
HOA Fees $75/ann
HOA Y/N Yes
Year Built 2002
Annual Tax Amount $23,743
Tax Year 2021
Lot Size 10,890 Sqft
Property Description
Unparalleled grandeur abounds in this thoughtfully designed custom home perched above Persimmon Country Club.Entertainer's dream! Tall ceilings throughout both levels! 18' tall Great room with floor to ceiling windows overlooking idyllic golf course views.Kitchen features Maple cabinets,subzero fridge,2 ovens,& baking center! 2nd kitchen on lower level.Wired for sound+art lighting. Spa-like enclosed pool & expansive party patio. Interior sport court w/ viewing window!
Location
State OR
County Multnomah
Area _144
Rooms
Basement Daylight, Exterior Entry, Finished
Interior
Interior Features Central Vacuum, Garage Door Opener, Granite, High Ceilings, High Speed Internet, Indoor Pool, Jetted Tub, Smart Light, Smart Thermostat, Sound System, Wallto Wall Carpet, Washer Dryer
Heating Forced Air
Cooling Central Air
Fireplaces Number 3
Fireplaces Type Gas
Appliance Builtin Range, Builtin Refrigerator, Cooktop, Dishwasher, Disposal, Double Oven, Granite, Island, Microwave, Pantry, Plumbed For Ice Maker, Wine Cooler
Exterior
Exterior Feature Athletic Court, Covered Patio, Patio, Pool, Sprinkler, Water Feature, Yard
Parking Features Attached
Garage Spaces 3.0
View Y/N true
View Golf Course, Mountain
Roof Type Tile
Garage Yes
Building
Lot Description Gentle Sloping
Story 3
Foundation Concrete Perimeter
Sewer Public Sewer
Water Public Water
Level or Stories 3
New Construction No
Schools
Elementary Schools Hogan Cedars
Middle Schools Dexter Mccarty
High Schools Gresham
Others
HOA Name HOA docs available at spencerc@communitymgt.com or 503-445-1218.
Senior Community No
Acceptable Financing Cash, Conventional
Listing Terms Cash, Conventional
Read Less Info
Want to know what your home might be worth? Contact us for a FREE valuation!

Our team is ready to help you sell your home for the highest possible price ASAP



