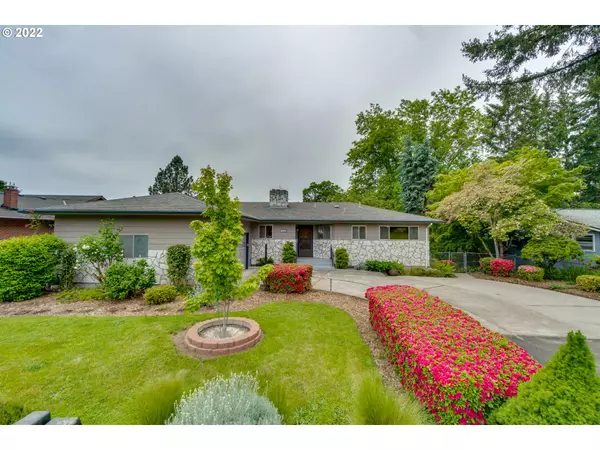Bought with RE/MAX Equity Group
$609,000
$599,000
1.7%For more information regarding the value of a property, please contact us for a free consultation.
3 Beds
3 Baths
2,876 SqFt
SOLD DATE : 06/24/2022
Key Details
Sold Price $609,000
Property Type Single Family Home
Sub Type Single Family Residence
Listing Status Sold
Purchase Type For Sale
Square Footage 2,876 sqft
Price per Sqft $211
Subdivision Oak Grove
MLS Listing ID 22290414
Sold Date 06/24/22
Style Daylight Ranch
Bedrooms 3
Full Baths 3
Condo Fees $75
HOA Fees $6/ann
Year Built 1963
Annual Tax Amount $5,235
Tax Year 2021
Lot Size 10,454 Sqft
Property Description
Mid-Century daylight ranch in desirable Riveroaks with sunset views over the Willamette River. Terraced & beautifully landscaped .25 ac; fenced, Rv/boat parking, oversized garage. Primary bedroom on main floor w/ en suite bath. Updated kitchen w/ ss appliances. Panoramic views from great room w/ stone fireplace. Lower level at 1438 sq ft offers endless possibilities; walk-out slider, natural light, fireplace, wet bar, 3rd full BA. Riveroaks has private riverfront marine park for homeowners. [Home Energy Score = 4. HES Report at https://rpt.greenbuildingregistry.com/hes/OR10202268]
Location
State OR
County Clackamas
Area _145
Rooms
Basement Daylight, Exterior Entry, Full Basement
Interior
Interior Features Air Cleaner, Ceiling Fan, Garage Door Opener, Granite, Hardwood Floors, Laminate Flooring, Laundry, Solar Tube, Tile Floor, Wallto Wall Carpet, Washer Dryer
Heating Forced Air90
Cooling Central Air
Fireplaces Number 2
Fireplaces Type Gas
Appliance Dishwasher, Disposal, Free Standing Gas Range, Free Standing Refrigerator, Granite, Stainless Steel Appliance, Tile
Exterior
Exterior Feature Covered Deck, Deck, Fenced, Garden, Patio, Raised Beds, R V Parking, R V Boat Storage, Security Lights, Tool Shed, Yard
Parking Features Attached, Oversized
Garage Spaces 2.0
View River, Territorial
Roof Type Composition
Garage Yes
Building
Lot Description Private, Terraced, Trees
Story 2
Sewer Public Sewer
Water Public Water
Level or Stories 2
Schools
Elementary Schools Riverside
Middle Schools Alder Creek
High Schools Putnam
Others
HOA Name Limited to maintaining community marine park. Dues $75/yr. \"With river access and an opportunity to enjoy the beautiful view on the water day or sunset.\"
Senior Community No
Acceptable Financing Cash, Conventional, FHA, VALoan
Listing Terms Cash, Conventional, FHA, VALoan
Read Less Info
Want to know what your home might be worth? Contact us for a FREE valuation!

Our team is ready to help you sell your home for the highest possible price ASAP








