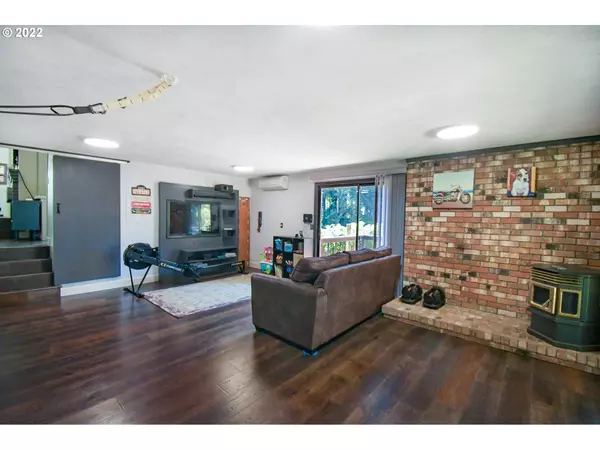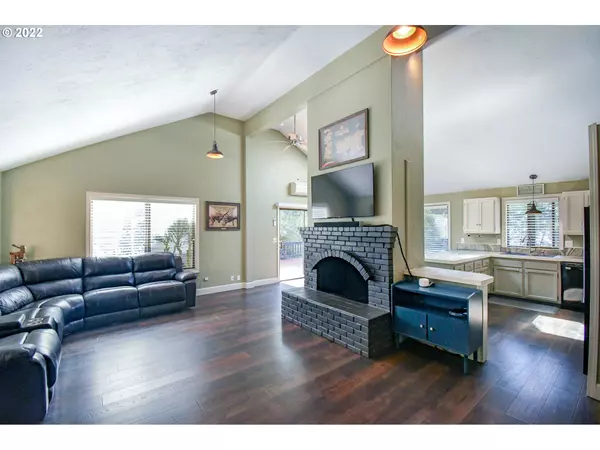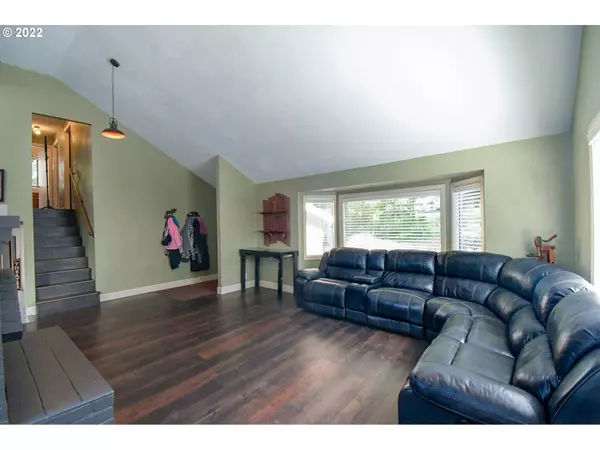Bought with United Real Estate Properties
$545,000
$525,000
3.8%For more information regarding the value of a property, please contact us for a free consultation.
3 Beds
2.1 Baths
1,735 SqFt
SOLD DATE : 04/22/2022
Key Details
Sold Price $545,000
Property Type Single Family Home
Sub Type Single Family Residence
Listing Status Sold
Purchase Type For Sale
Square Footage 1,735 sqft
Price per Sqft $314
Subdivision 974300 - Rural C Subdivision S
MLS Listing ID 22439192
Sold Date 04/22/22
Style Craftsman, Split
Bedrooms 3
Full Baths 2
Year Built 1979
Annual Tax Amount $2,769
Tax Year 2021
Lot Size 0.470 Acres
Property Description
This amazing 3 bed, 2.5 bath home on almost a half-acre lot sits in a private cul-de-sac with peek a boo views of Sutton Lake! Enjoy relaxing in your backyard, on the patio or covered balcony off the primary bedroom. Primary bed has full bath. Two separate living areas, one with a fireplace. Every bedroom has a loft area for extra sleeping, perfect for additional family or Airbnb! Updated flooring throughout. Carport with extra parking/woodshop. Truly a MUST SEE! Open house 4/2 1-3pm-4/3 12-2pm.
Location
State OR
County Lane
Area _230
Zoning R1
Interior
Interior Features Engineered Hardwood, Garage Door Opener, High Ceilings, High Speed Internet, Laundry, Vaulted Ceiling, Washer Dryer
Heating Ductless, Other, Wall Furnace
Cooling Wall Unit
Fireplaces Number 1
Fireplaces Type Pellet Stove, Wood Burning
Appliance Disposal, Double Oven, Free Standing Range, Free Standing Refrigerator, Microwave, Plumbed For Ice Maker, Range Hood, Stainless Steel Appliance, Tile
Exterior
Exterior Feature Covered Deck, Covered Patio, Fenced, Fire Pit, Patio, Porch, R V Parking, R V Boat Storage, Tool Shed, Workshop, Yard
Parking Features Attached
Garage Spaces 2.0
View Lake, Trees Woods
Roof Type Composition
Garage Yes
Building
Lot Description Cul_de_sac, Gentle Sloping, Level, Trees
Story 2
Foundation Concrete Perimeter
Sewer Septic Tank, Standard Septic
Water Public Water
Level or Stories 2
Schools
Elementary Schools Siuslaw
Middle Schools Siuslaw
High Schools Siuslaw
Others
Senior Community No
Acceptable Financing Cash, Conventional, FHA, VALoan
Listing Terms Cash, Conventional, FHA, VALoan
Read Less Info
Want to know what your home might be worth? Contact us for a FREE valuation!

Our team is ready to help you sell your home for the highest possible price ASAP








