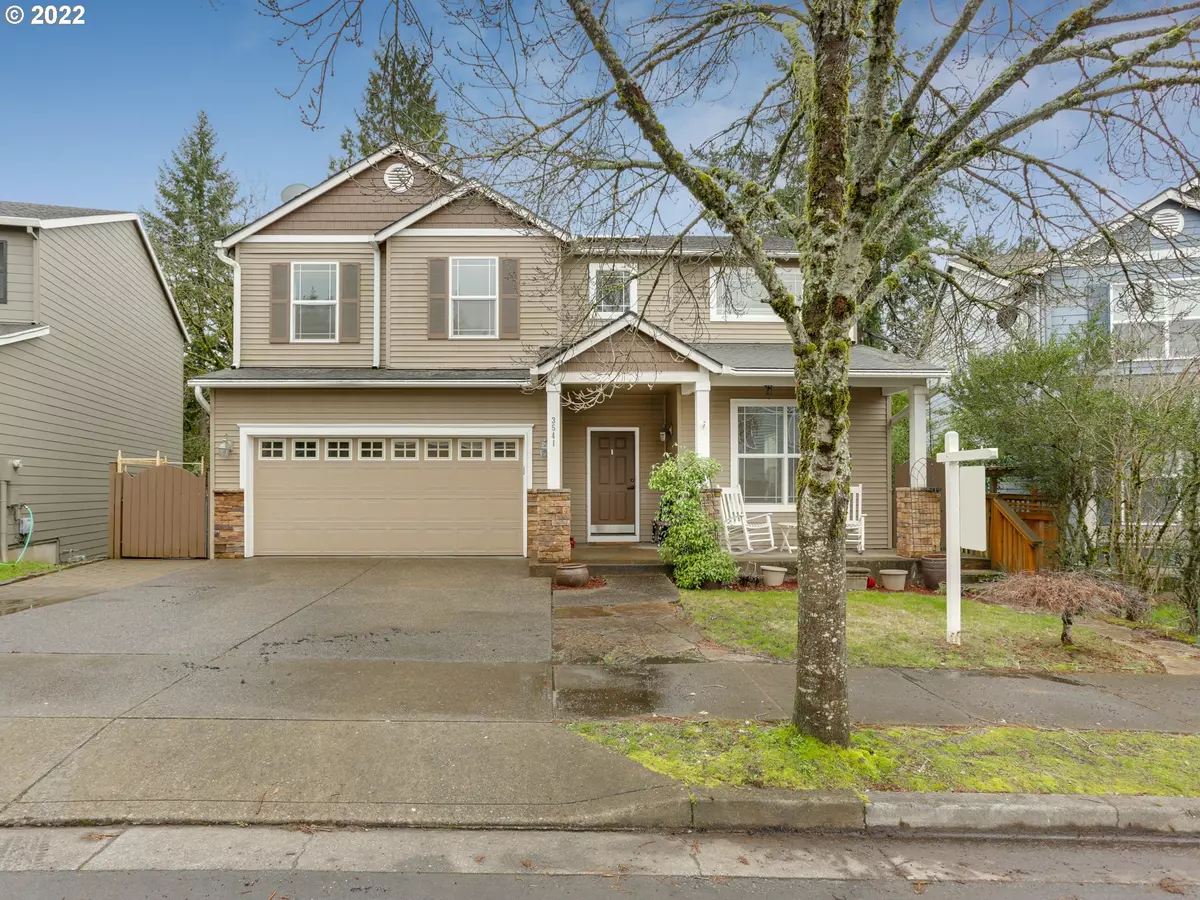Bought with MORE Realty
$620,000
$599,900
3.4%For more information regarding the value of a property, please contact us for a free consultation.
7 Beds
3.1 Baths
4,036 SqFt
SOLD DATE : 04/20/2022
Key Details
Sold Price $620,000
Property Type Single Family Home
Sub Type Single Family Residence
Listing Status Sold
Purchase Type For Sale
Square Footage 4,036 sqft
Price per Sqft $153
Subdivision Willow Hills West/Butler Creek
MLS Listing ID 22001698
Sold Date 04/20/22
Style Traditional
Bedrooms 7
Full Baths 3
Condo Fees $150
HOA Fees $12/ann
Year Built 2006
Annual Tax Amount $5,090
Tax Year 2020
Lot Size 6,534 Sqft
Property Description
Spacious traditional home in Butler Creek! Two large decks w/ lovely views of surrounding green space. Main level den w/ fireplace + built ins. Owner?s suite has large walk in closet, dbl sinks + soak tub. 4 beds up, 3 beds on lower. Lower level bonus room perfect for theater. 2nd living space w/ private entry. Excellent for multigenerational living or group care home. Previously used as adult care home. Near desirable Butler Creek Elem and access to park trails. 7th bed may be nonconforming.
Location
State OR
County Multnomah
Area _144
Zoning LDR-5
Rooms
Basement Finished
Interior
Interior Features Floor3rd, Accessory Dwelling Unit, Central Vacuum, Engineered Hardwood, Garage Door Opener, Granite, Laundry, Separate Living Quarters Apartment Aux Living Unit, Soaking Tub, Tile Floor, Vaulted Ceiling, Washer Dryer
Heating Forced Air
Cooling Central Air
Fireplaces Number 1
Fireplaces Type Gas
Appliance Dishwasher, Disposal, Free Standing Range, Free Standing Refrigerator, Gas Appliances, Microwave, Pantry, Plumbed For Ice Maker, Stainless Steel Appliance, Tile
Exterior
Exterior Feature Accessory Dwelling Unit, Covered Deck, Covered Patio, Deck, Fenced, Guest Quarters, Patio, Porch, Second Residence
Parking Features Attached
Garage Spaces 2.0
View Park Greenbelt, Seasonal, Trees Woods
Roof Type Composition
Garage Yes
Building
Lot Description Seasonal, Sloped, Trees
Story 3
Foundation Concrete Perimeter
Sewer Public Sewer
Water Public Water
Level or Stories 3
Schools
Elementary Schools Butler Creek
Middle Schools Centennial
High Schools Centennial
Others
Acceptable Financing Cash, Conventional, FHA, VALoan
Listing Terms Cash, Conventional, FHA, VALoan
Read Less Info
Want to know what your home might be worth? Contact us for a FREE valuation!

Our team is ready to help you sell your home for the highest possible price ASAP








