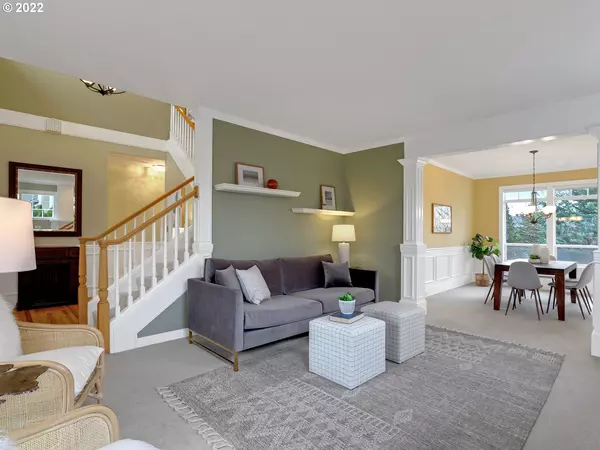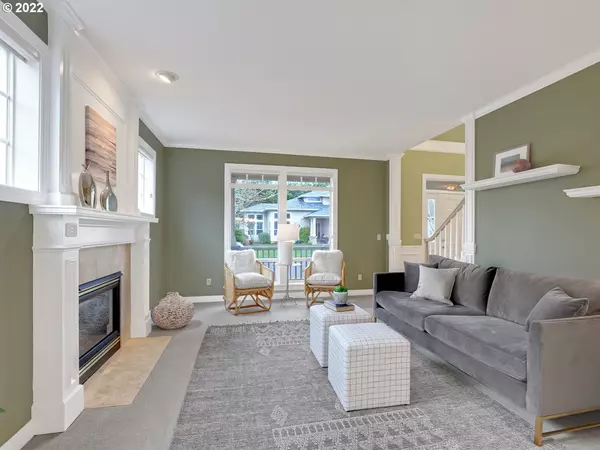Bought with Century 21 Cascade
$1,168,000
$1,129,900
3.4%For more information regarding the value of a property, please contact us for a free consultation.
6 Beds
4 Baths
4,172 SqFt
SOLD DATE : 04/07/2022
Key Details
Sold Price $1,168,000
Property Type Single Family Home
Sub Type Single Family Residence
Listing Status Sold
Purchase Type For Sale
Square Footage 4,172 sqft
Price per Sqft $279
Subdivision Oakridge Estates / Bethany
MLS Listing ID 22060003
Sold Date 04/07/22
Style Stories2, Craftsman
Bedrooms 6
Full Baths 4
Condo Fees $400
HOA Fees $33/ann
Year Built 1999
Annual Tax Amount $10,997
Tax Year 2020
Lot Size 8,276 Sqft
Property Description
Sought After Oakridge Estates Craftsman w/Southern Exposure on Large Level Lot. Extensive Millwork & Large Windows. Flexible Floor Plan w/4,172 Sq.Ft.5BD+Den+Bonus or 6BD+Bonus. Main Floor BD & Full BA. Gourmet Kitchen w/Tumbled Granite, Gas Dacor Appliances & Eat Bar opens to Great Room w/Gas FP. Large Bedrooms all feature Walk-In Closets. Downstairs Bonus/Rec Room & Family Room w/Wet Bar and Bedroom Suite. Storage Room. Fully Fenced Yard w/Raised Beds, Water Feature. Oversized 3-Car Garage.
Location
State OR
County Washington
Area _149
Rooms
Basement Finished
Interior
Interior Features Central Vacuum, Garage Door Opener, Granite, Hardwood Floors, High Speed Internet, Jetted Tub, Laundry, Sound System, Washer Dryer
Heating Forced Air90
Cooling Central Air
Fireplaces Number 2
Fireplaces Type Gas
Appliance Builtin Oven, Cooktop, Dishwasher, Disposal, Double Oven, Gas Appliances, Granite, Island, Microwave, Stainless Steel Appliance, Wine Cooler
Exterior
Exterior Feature Covered Deck, Covered Patio, Deck, Fenced, Garden, Patio, Porch, Raised Beds, Water Feature, Yard
Parking Features Attached, Oversized
Garage Spaces 3.0
Roof Type Composition
Accessibility GarageonMain, MainFloorBedroomBath, MinimalSteps, UtilityRoomOnMain, WalkinShower
Garage Yes
Building
Lot Description Level
Story 3
Foundation Concrete Perimeter, Slab
Sewer Public Sewer
Water Public Water
Level or Stories 3
Schools
Elementary Schools Findley
Middle Schools Tumwater
High Schools Sunset
Others
Senior Community No
Acceptable Financing Cash, Conventional, FHA
Listing Terms Cash, Conventional, FHA
Read Less Info
Want to know what your home might be worth? Contact us for a FREE valuation!

Our team is ready to help you sell your home for the highest possible price ASAP








