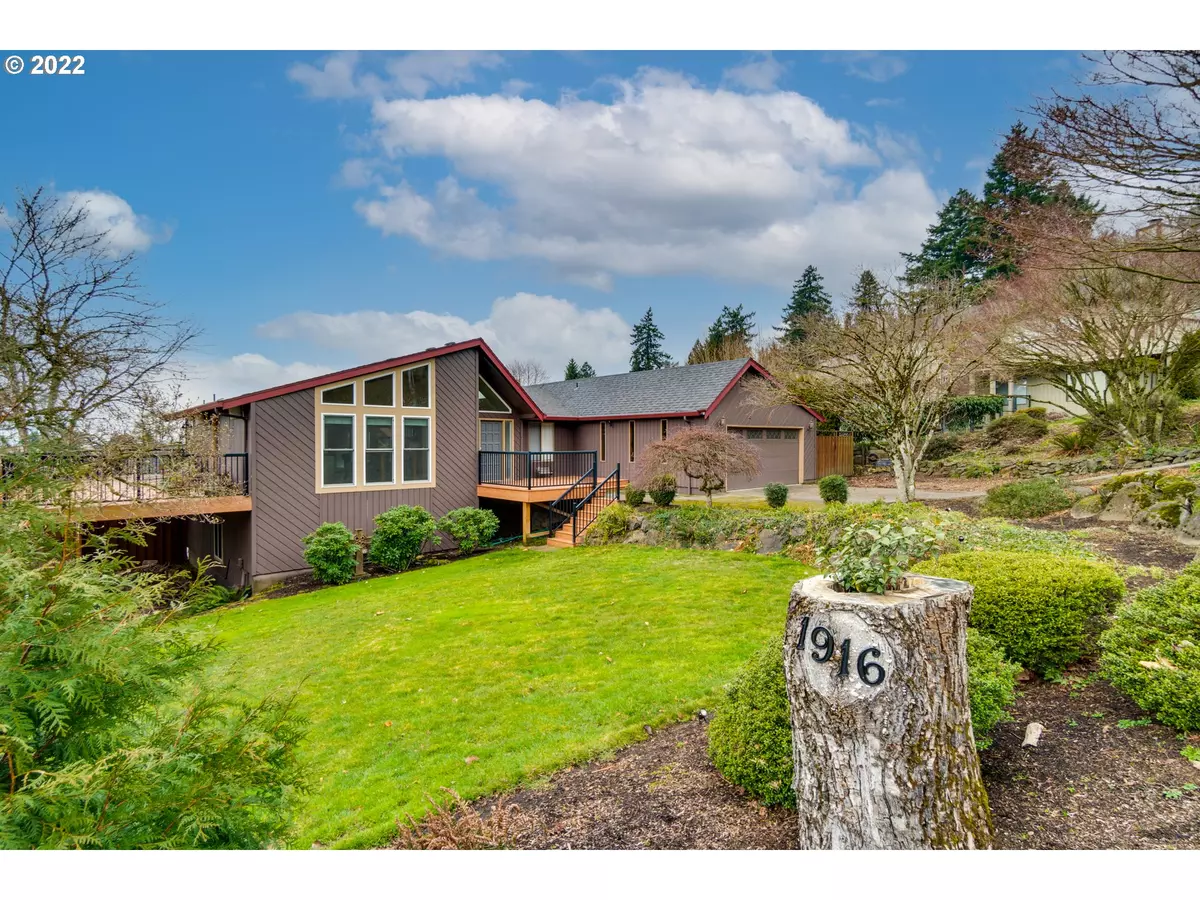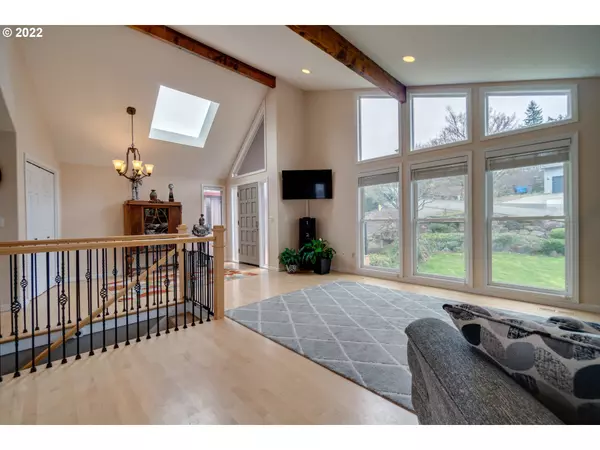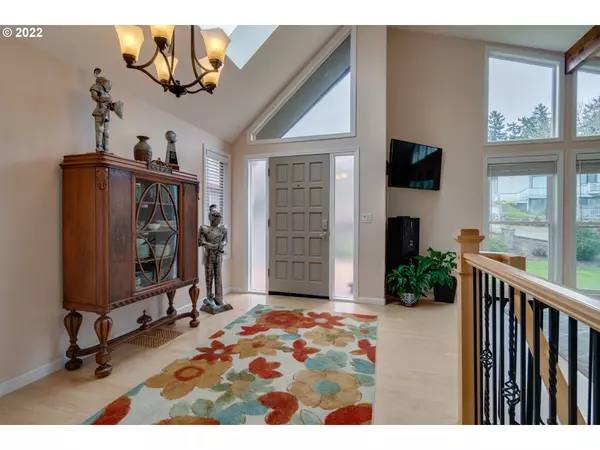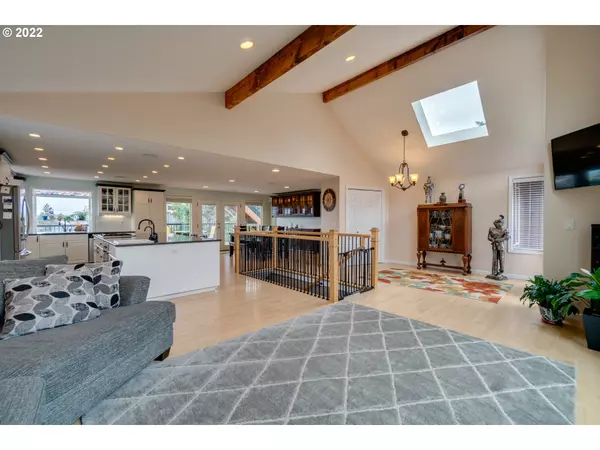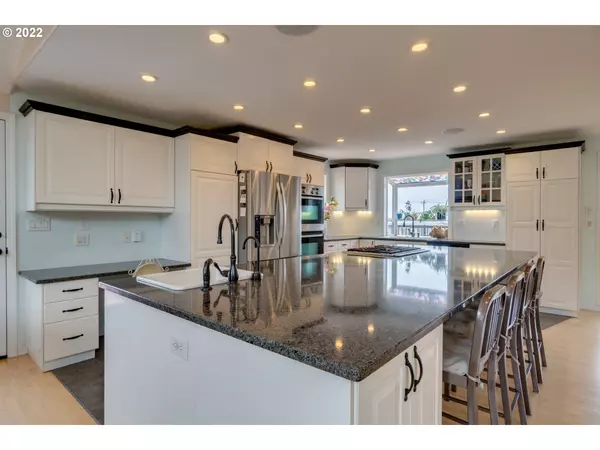Bought with Keller Williams Realty
$865,000
$799,000
8.3%For more information regarding the value of a property, please contact us for a free consultation.
4 Beds
3 Baths
2,938 SqFt
SOLD DATE : 03/21/2022
Key Details
Sold Price $865,000
Property Type Single Family Home
Sub Type Single Family Residence
Listing Status Sold
Purchase Type For Sale
Square Footage 2,938 sqft
Price per Sqft $294
Subdivision Old Evergreen Highway
MLS Listing ID 22396562
Sold Date 03/21/22
Style Custom Style, Daylight Ranch
Bedrooms 4
Full Baths 3
Year Built 1979
Annual Tax Amount $7,112
Tax Year 2022
Lot Size 0.270 Acres
Property Description
River view! Entertainers delight with wrap around decks, hot tub, putting green,swing set & basket ball hoop. Family room on lower level with bar, dishwasher & microwave. Possible mother in Law quarters with separate entrance to patio, One full bath and bedroom.Main level features 3 Bedrooms,maple hardwood floors, gourmet kitchen tile floor, island,gas cook top,double oven, built in buffet & hutch,skylights. Primary ensuite has easy walk in shower.Fabulous soak tub in main bath.Too much to list.
Location
State WA
County Clark
Area _23
Rooms
Basement Daylight
Interior
Interior Features Granite, Hardwood Floors, High Speed Internet, Laminate Flooring, Laundry, Soaking Tub, Tile Floor, Vaulted Ceiling, Wallto Wall Carpet, Wood Floors
Heating Forced Air, Heat Pump
Cooling Heat Pump
Appliance Builtin Oven, Convection Oven, Cook Island, Dishwasher, Disposal, Free Standing Refrigerator, Gas Appliances, Granite, Island, Microwave, Plumbed For Ice Maker, Stainless Steel Appliance
Exterior
Exterior Feature Builtin Hot Tub, Covered Deck, Deck, Free Standing Hot Tub, Gas Hookup, Guest Quarters, Patio, R V Boat Storage, Water Feature, Yard
Parking Features Attached
Garage Spaces 2.0
View River
Roof Type Composition
Garage Yes
Building
Lot Description Gentle Sloping
Story 2
Sewer Public Sewer
Water Public Water
Level or Stories 2
Schools
Elementary Schools Ellsworth
Middle Schools Wy East
High Schools Mountain View
Others
Senior Community No
Acceptable Financing Cash, Conventional, FHA, VALoan
Listing Terms Cash, Conventional, FHA, VALoan
Read Less Info
Want to know what your home might be worth? Contact us for a FREE valuation!

Our team is ready to help you sell your home for the highest possible price ASAP



