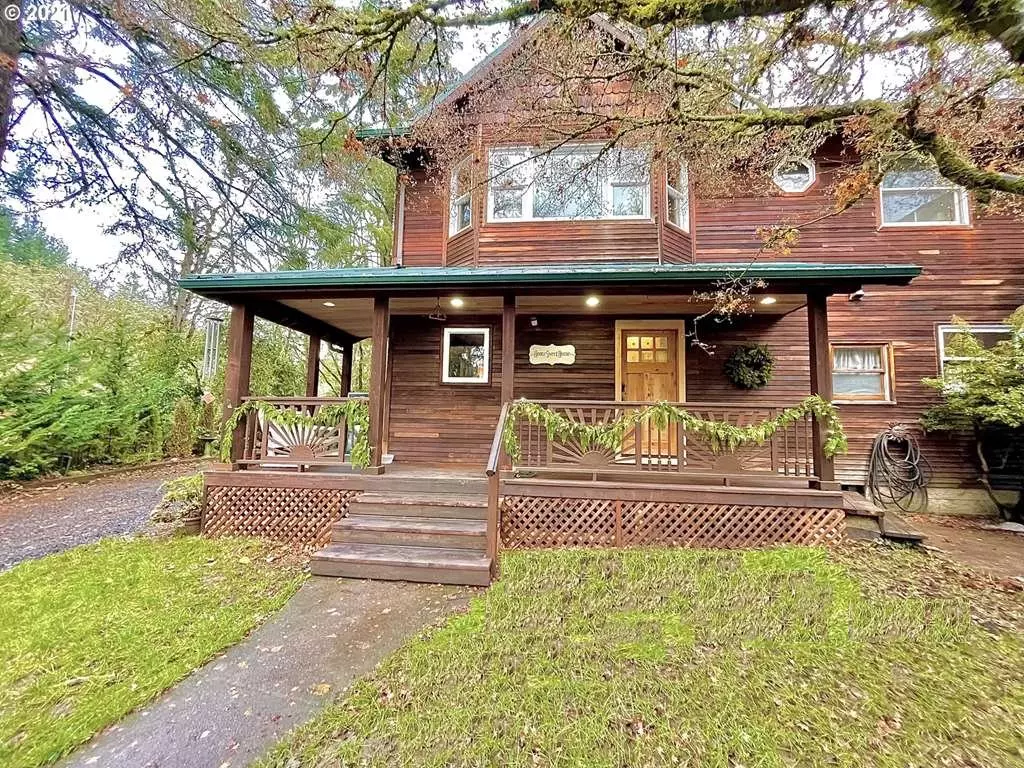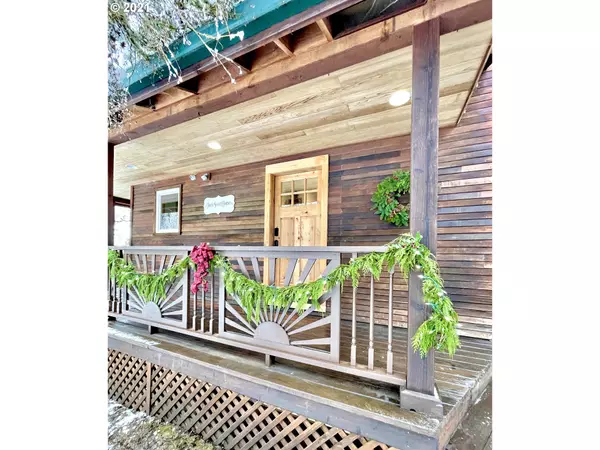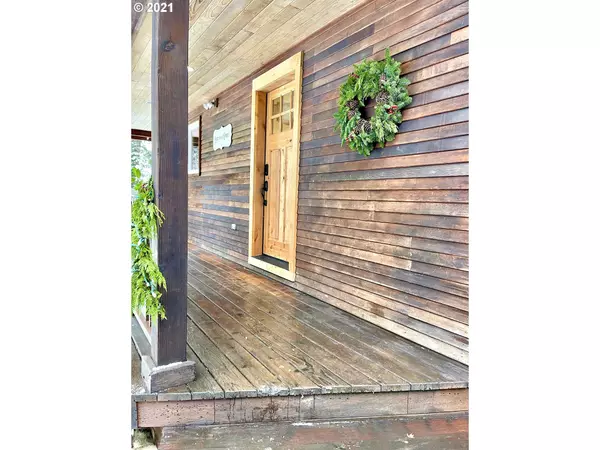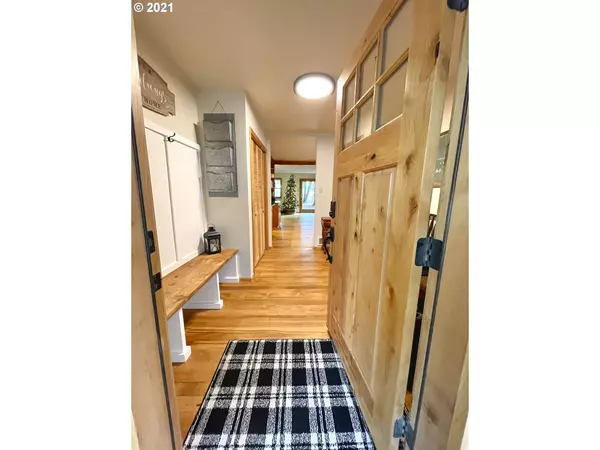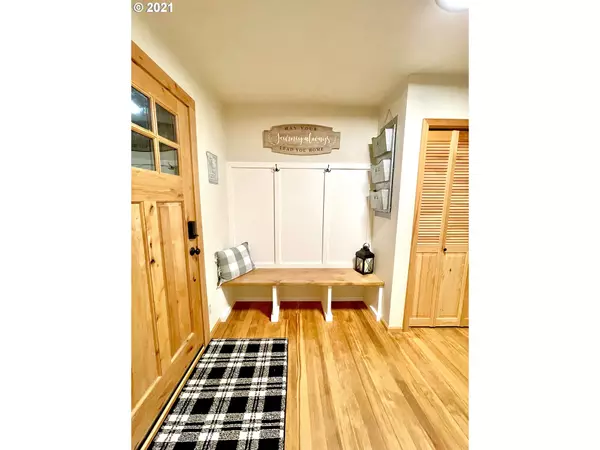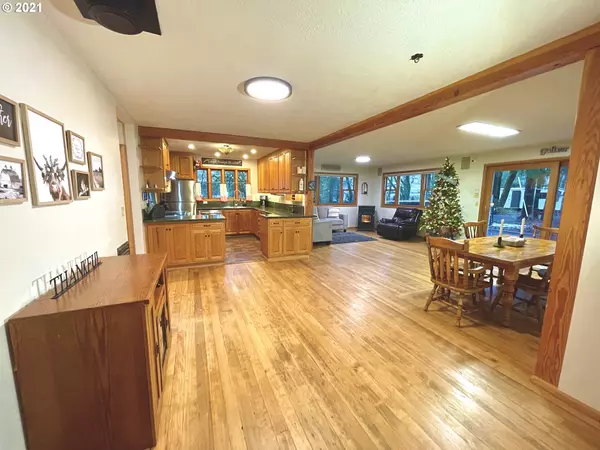Bought with Redfin
$1,350,000
$1,249,000
8.1%For more information regarding the value of a property, please contact us for a free consultation.
5 Beds
2 Baths
2,830 SqFt
SOLD DATE : 02/28/2022
Key Details
Sold Price $1,350,000
Property Type Single Family Home
Sub Type Single Family Residence
Listing Status Sold
Purchase Type For Sale
Square Footage 2,830 sqft
Price per Sqft $477
MLS Listing ID 21511365
Sold Date 02/28/22
Style Craftsman
Bedrooms 5
Full Baths 2
Year Built 1940
Annual Tax Amount $3,523
Tax Year 2021
Lot Size 9.980 Acres
Property Description
BOM after remodel.Watch salmon run from 9.98 acre Craftsman Estate with 850' of Creek Front Paradise w/irrigation rights.Main home 2830 sqft, completely rebuilt in 97.Open beam vaulted ceiling, reclaimed wood floors, whole house Klipsh sound system.Not included in sqft detach 576 sqft guest cabin & 814 sqft flex space.Detach 2 car garage/shop & 2 car carport.Addtl. Barn w/ addtl 2 car garage. 70x30 green house.100+ blueberry, 8x8 walk-in fridge. Pond/waterfalls & sauna, Agt related seller
Location
State OR
County Lane
Area _234
Zoning RR10
Rooms
Basement Crawl Space
Interior
Interior Features Ceiling Fan, Dual Flush Toilet, Garage Door Opener, Hardwood Floors, High Ceilings, Laminate Flooring, Laundry, Separate Living Quarters Apartment Aux Living Unit, Sprinkler, Vaulted Ceiling, Vinyl Floor, Wood Floors
Heating Wood Stove, Zoned
Fireplaces Type Electric, Pellet Stove, Wood Burning
Appliance Dishwasher, Free Standing Range, Free Standing Refrigerator, Granite, Pantry, Range Hood, Stainless Steel Appliance
Exterior
Exterior Feature Accessory Dwelling Unit, Barn, Covered Deck, Deck, Fenced, Fire Pit, Free Standing Hot Tub, Garden, Greenhouse, Poultry Coop, Raised Beds, Workshop
Parking Features Detached
Garage Spaces 4.0
Waterfront Description Creek
View Creek Stream, Pond, Trees Woods
Roof Type Metal
Garage Yes
Building
Lot Description Flood Zone, Level, Pond, Trees
Story 2
Foundation Block, Concrete Perimeter, Pillar Post Pier
Sewer Septic Tank
Water Well
Level or Stories 2
Schools
Elementary Schools Lundy
Middle Schools Lowell
High Schools Lowell
Others
Senior Community No
Acceptable Financing CallListingAgent, Cash, Conventional, Other
Listing Terms CallListingAgent, Cash, Conventional, Other
Read Less Info
Want to know what your home might be worth? Contact us for a FREE valuation!

Our team is ready to help you sell your home for the highest possible price ASAP




