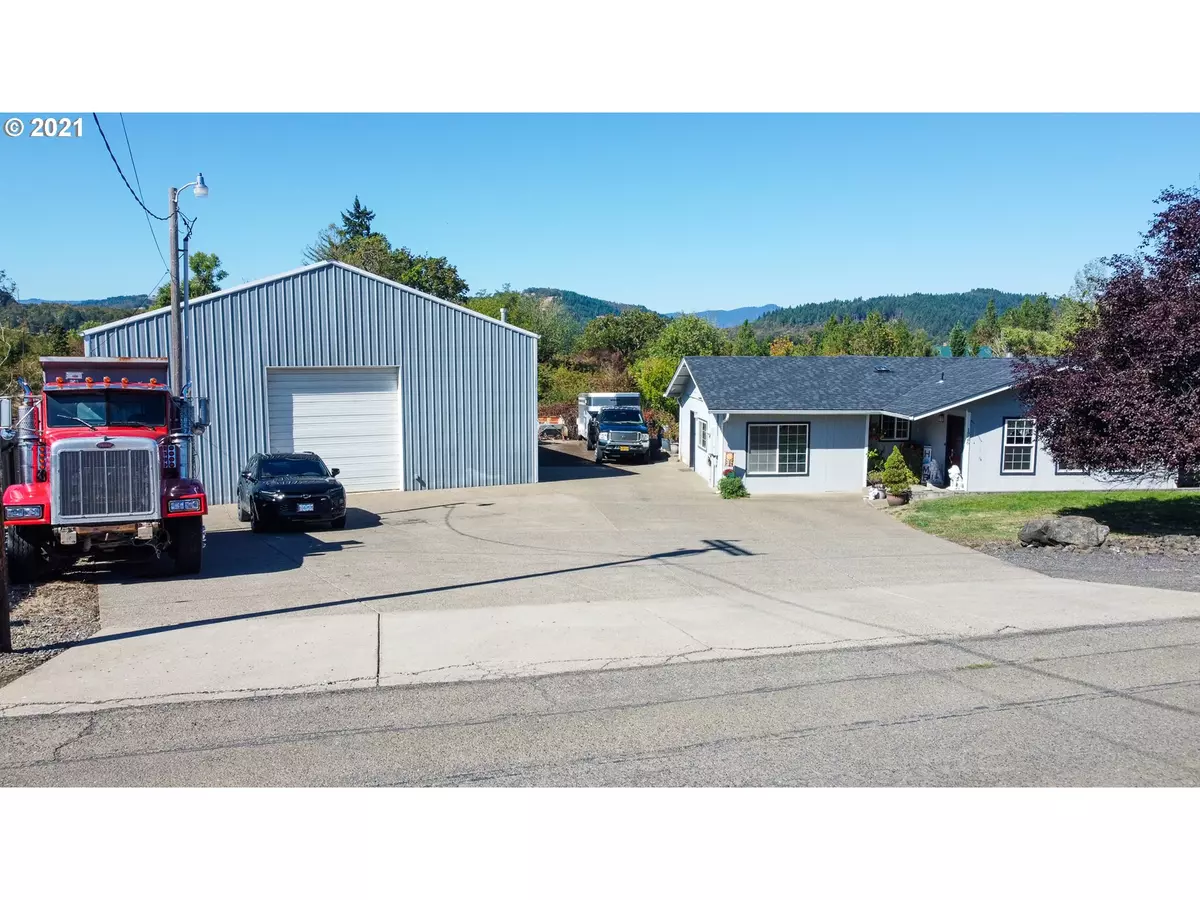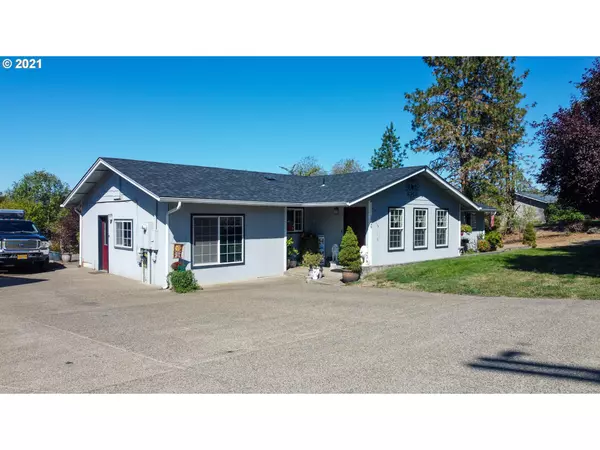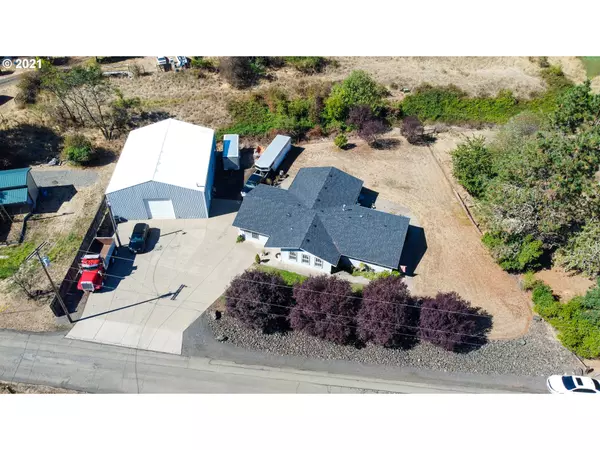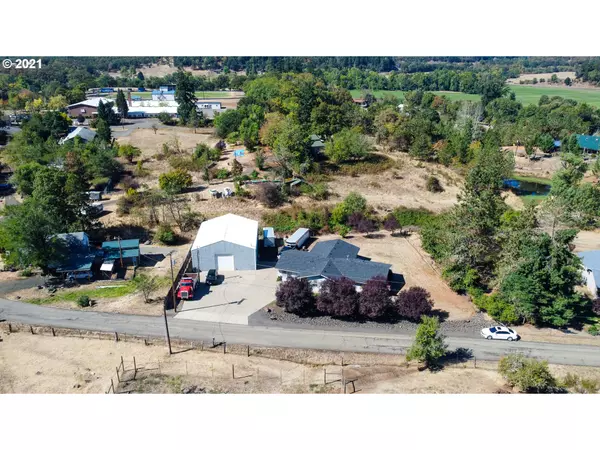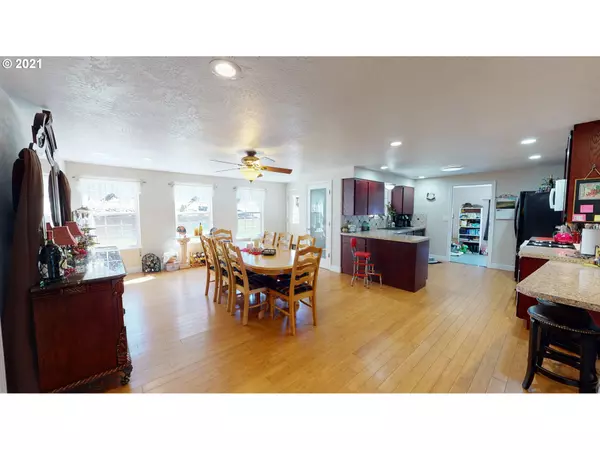Bought with Oregon Life Homes
$418,000
$449,000
6.9%For more information regarding the value of a property, please contact us for a free consultation.
3 Beds
1.1 Baths
2,132 SqFt
SOLD DATE : 01/28/2022
Key Details
Sold Price $418,000
Property Type Single Family Home
Sub Type Single Family Residence
Listing Status Sold
Purchase Type For Sale
Square Footage 2,132 sqft
Price per Sqft $196
MLS Listing ID 21589008
Sold Date 01/28/22
Style Stories1, Ranch
Bedrooms 3
Full Baths 1
HOA Y/N No
Year Built 1971
Annual Tax Amount $1,728
Tax Year 2020
Lot Size 0.490 Acres
Property Description
Beautifully remodeled single level home on .49 acre all useable. Roof is 3 yrs old 50 yr Comp. HUGE 42x46 Shop w 200 amp svc! Gorgeous bamboo flooring! New carpet in bedrooms. Large windows, custom blinds, solar tube(s) Spacious great room with gas fireplace. Gas range, large pantry, open kitchen to formal dining area. Appliances Inc. Private fenced backyard. Mature landscaping. Patio wired for hot tub service. Paved parking for RV & Toys! Low County taxes. Call to book your viewing today!
Location
State OR
County Douglas
Area _256
Zoning R-LO
Rooms
Basement Crawl Space
Interior
Interior Features Bamboo Floor, Ceiling Fan
Heating Baseboard, Other
Cooling Window Unit
Fireplaces Number 1
Fireplaces Type Gas
Appliance Dishwasher, Free Standing Gas Range, Free Standing Refrigerator, Microwave, Pantry, Plumbed For Ice Maker
Exterior
Exterior Feature Fenced, Gas Hookup, Outbuilding, Patio, R V Parking, R V Boat Storage, Workshop, Yard
Parking Features Converted
Garage Spaces 1.0
View Y/N true
View Seasonal, Territorial, Trees Woods
Roof Type Composition
Accessibility MinimalSteps, OneLevel, Parking, UtilityRoomOnMain
Garage Yes
Building
Lot Description Level
Story 1
Foundation Concrete Perimeter
Sewer Septic Tank
Water Public Water
Level or Stories 1
New Construction No
Schools
Elementary Schools Oakland
Middle Schools Lincoln
High Schools Oakland
Others
Senior Community No
Acceptable Financing Cash, Conventional, FHA, VALoan
Listing Terms Cash, Conventional, FHA, VALoan
Read Less Info
Want to know what your home might be worth? Contact us for a FREE valuation!

Our team is ready to help you sell your home for the highest possible price ASAP



