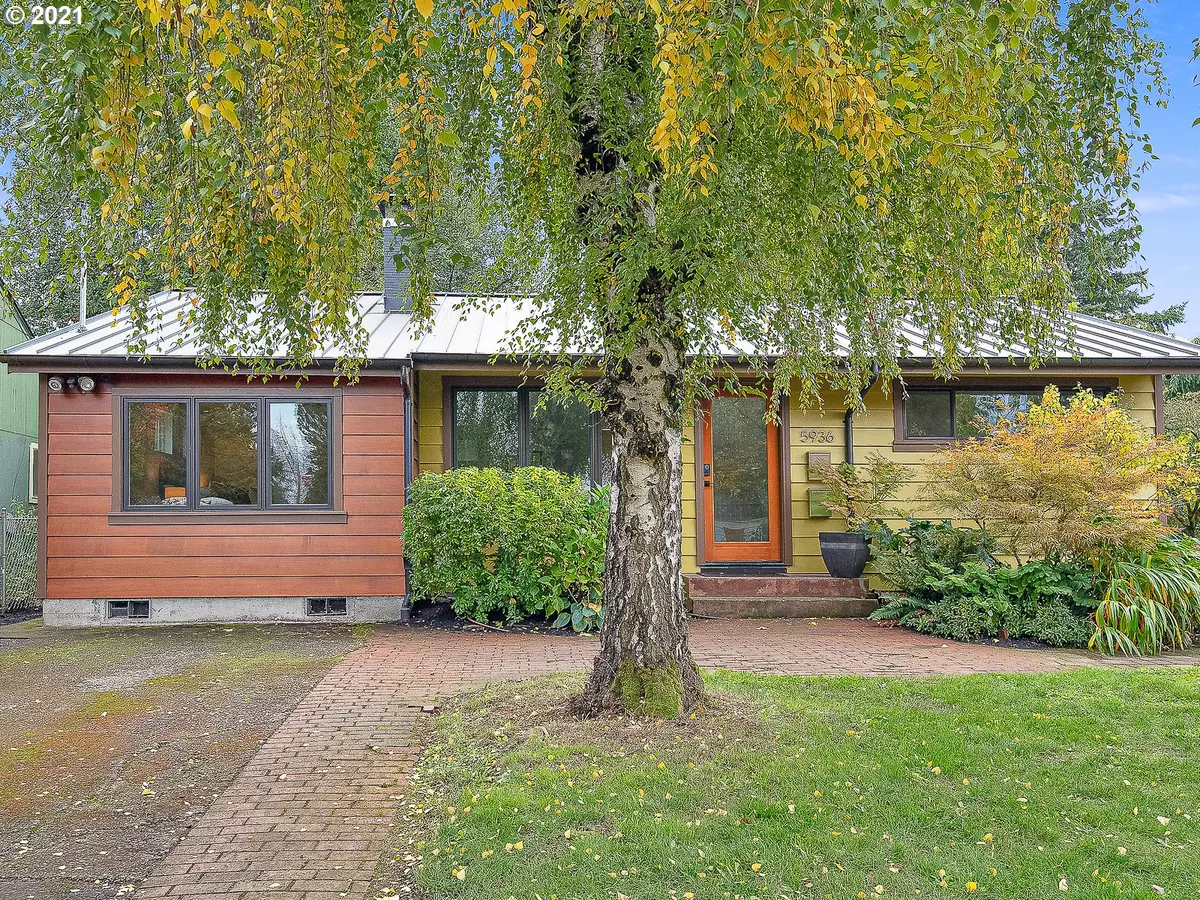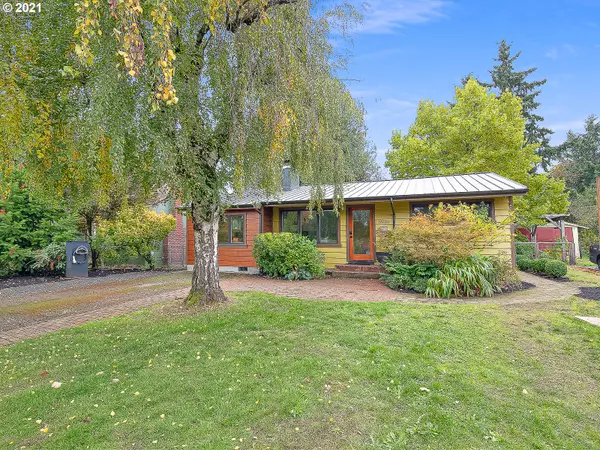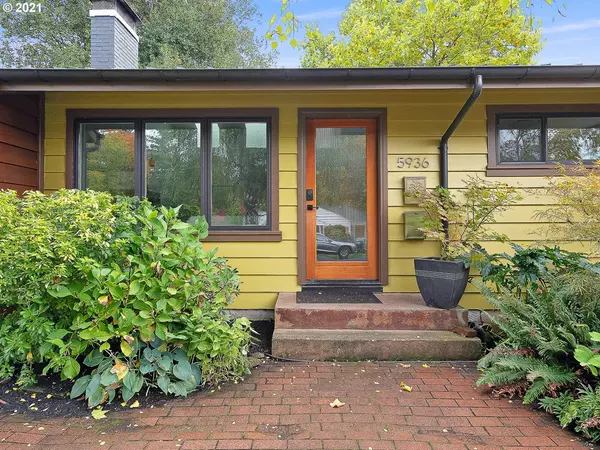Bought with Greenbridge Properties, LLC
$519,900
$519,900
For more information regarding the value of a property, please contact us for a free consultation.
3 Beds
1.1 Baths
1,243 SqFt
SOLD DATE : 12/03/2021
Key Details
Sold Price $519,900
Property Type Condo
Sub Type Condominium
Listing Status Sold
Purchase Type For Sale
Square Footage 1,243 sqft
Price per Sqft $418
Subdivision Cully Association Of Neighbors
MLS Listing ID 21451994
Sold Date 12/03/21
Style Ranch
Bedrooms 3
Full Baths 1
Condo Fees $42
HOA Fees $42/mo
Year Built 1956
Annual Tax Amount $6,363
Property Description
OPEN SUN 11am-1pm. Artfully updated 50's ranch on lush Cully lot w/ new siding, Marvin windows, metal roof/copper gutters, electric car charger, marmoleum/wood floors, built-in speakers, seismic updates, hi-eff mechanicals, tall crawlspace for workbench/storage, private patio off dining, irrigation, and new 8x10 shed all on a sweet street! Coffee, grocery a few blocks away. This is 1 of 2 detached condos, each w/ privately-owned, full-sized lots. Ask about other Mason St improvements coming!
Location
State OR
County Multnomah
Area _142
Zoning R7
Rooms
Basement Crawl Space, Storage Space
Interior
Interior Features Hardwood Floors, Laundry, Linseed Floor, Lo V O C Material, Sound System, Vaulted Ceiling, Washer Dryer, Wood Floors
Heating Forced Air90
Fireplaces Number 1
Fireplaces Type Stove, Wood Burning
Appliance Dishwasher, Disposal, Free Standing Gas Range, Free Standing Range, Free Standing Refrigerator, Gas Appliances, Microwave, Stainless Steel Appliance
Exterior
Exterior Feature Garden, Patio, Sprinkler, Storm Door, Tool Shed
Parking Features Converted
View Territorial
Roof Type Metal
Garage Yes
Building
Lot Description Level, On Busline, Trees
Story 1
Foundation Concrete Perimeter
Sewer Public Sewer
Water Public Water
Level or Stories 1
Schools
Elementary Schools Scott
Middle Schools Roseway Heights
High Schools Leodis Mcdaniel
Others
Senior Community No
Acceptable Financing Cash, Conventional, FHA, VALoan
Listing Terms Cash, Conventional, FHA, VALoan
Read Less Info
Want to know what your home might be worth? Contact us for a FREE valuation!

Our team is ready to help you sell your home for the highest possible price ASAP








