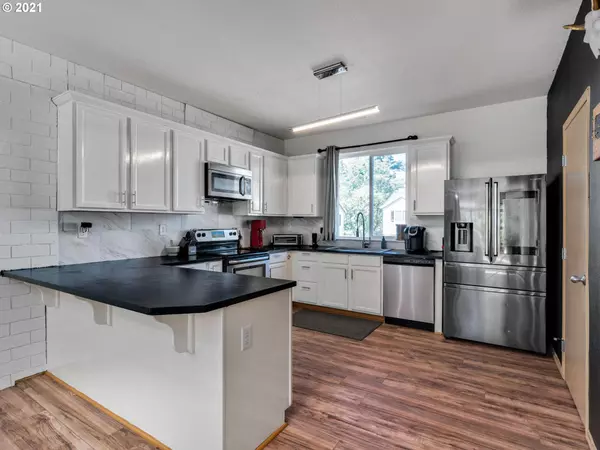Bought with Brantley Christianson Real Estate
$285,000
$279,000
2.2%For more information regarding the value of a property, please contact us for a free consultation.
3 Beds
3.1 Baths
1,328 SqFt
SOLD DATE : 09/08/2021
Key Details
Sold Price $285,000
Property Type Townhouse
Sub Type Townhouse
Listing Status Sold
Purchase Type For Sale
Square Footage 1,328 sqft
Price per Sqft $214
Subdivision Brentwood - Darlington
MLS Listing ID 21612807
Sold Date 09/08/21
Style Townhouse
Bedrooms 3
Full Baths 3
Condo Fees $250
HOA Fees $250/mo
HOA Y/N Yes
Year Built 2008
Annual Tax Amount $3,130
Tax Year 2020
Property Description
Stylish townhouse style condo with all the bells & whistles! Fab kitchen sets a sophisticated tone with quartz counters, stainless steel appliances & white cabinets. Big eating bar opens to dining & living room with deck. Designer touches include chic lighting, ceiling fans & wood laminate floors. Two upper level suites & third private lower level suite off the finished garage. Perfect for office, gym or roommate. Big closets & ample garage storage. Completely ready for you!
Location
State OR
County Multnomah
Area _143
Rooms
Basement Crawl Space
Interior
Interior Features Floor3rd, Ceiling Fan, High Ceilings, Laminate Flooring, Smart Appliance, Smart Light, Vinyl Floor, Wood Floors
Heating Forced Air
Cooling Central Air
Appliance Dishwasher, Disposal, Free Standing Range, Microwave, Plumbed For Ice Maker, Quartz, Stainless Steel Appliance
Exterior
Exterior Feature Deck, Patio, Porch
Parking Features Attached
Garage Spaces 1.0
View Y/N false
Roof Type Composition
Garage Yes
Building
Lot Description Commons, Level
Story 3
Foundation Concrete Perimeter
Sewer Public Sewer
Water Public Water
Level or Stories 3
New Construction No
Schools
Elementary Schools Woodmere
Middle Schools Lane
High Schools Franklin
Others
Senior Community No
Acceptable Financing Cash, Conventional
Listing Terms Cash, Conventional
Read Less Info
Want to know what your home might be worth? Contact us for a FREE valuation!

Our team is ready to help you sell your home for the highest possible price ASAP








