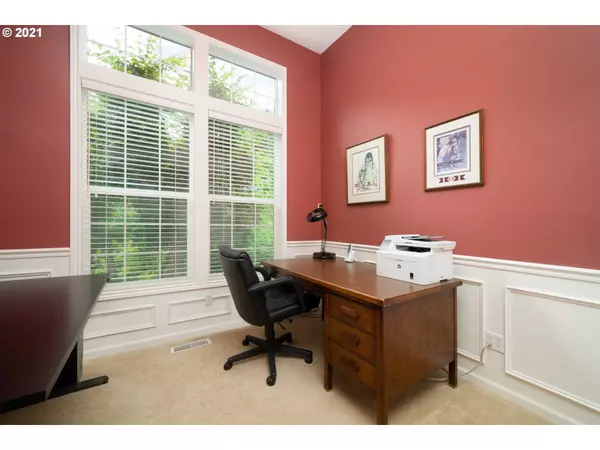Bought with The Hasson Company
$847,000
$825,000
2.7%For more information regarding the value of a property, please contact us for a free consultation.
4 Beds
2.1 Baths
3,183 SqFt
SOLD DATE : 07/15/2021
Key Details
Sold Price $847,000
Property Type Single Family Home
Sub Type Single Family Residence
Listing Status Sold
Purchase Type For Sale
Square Footage 3,183 sqft
Price per Sqft $266
Subdivision Maplewood
MLS Listing ID 21578997
Sold Date 07/15/21
Style Traditional
Bedrooms 4
Full Baths 2
Year Built 1999
Annual Tax Amount $10,764
Tax Year 2020
Lot Size 0.310 Acres
Property Description
Quiet, and secluded, yet a couple minutes walk to Maplewood coffee, this pristine home is on an outstanding lot at the end of a cul de sac! Towering trees, perennials, mature blueberry bushes and a little stream create a mini-paradise. 4BR upstairs, lower level bonus rm, office, river rock FP, sunny kitchen with deck, hdwds, updated baths, 3 car garage - all these fabulous features within walking distance to Multnomah, Gabriel Park, dog park, community center & Maplewood school. [Home Energy Score = 2. HES Report at https://rpt.greenbuildingregistry.com/hes/OR10191947]
Location
State OR
County Multnomah
Area _148
Rooms
Basement Partially Finished
Interior
Interior Features Garage Door Opener, Granite, Hardwood Floors, High Ceilings, High Speed Internet, Laminate Flooring, Laundry, Plumbed For Central Vacuum, Soaking Tub, Wainscoting, Wallto Wall Carpet
Heating Forced Air
Cooling Central Air
Fireplaces Number 1
Fireplaces Type Gas
Appliance Builtin Oven, Convection Oven, Cooktop, Dishwasher, Disposal, Island, Microwave, Pantry, Plumbed For Ice Maker, Stainless Steel Appliance
Exterior
Exterior Feature Deck, Dog Run, Garden, Raised Beds, Sprinkler, Yard
Parking Features Attached, Oversized
Garage Spaces 3.0
Waterfront Description Creek
View Trees Woods
Roof Type Composition
Garage Yes
Building
Lot Description Cul_de_sac, Terraced, Trees
Story 3
Foundation Concrete Perimeter
Sewer Public Sewer
Water Public Water
Level or Stories 3
Schools
Elementary Schools Maplewood
Middle Schools Jackson
High Schools Ida B Wells
Others
Senior Community No
Acceptable Financing Cash, Conventional
Listing Terms Cash, Conventional
Read Less Info
Want to know what your home might be worth? Contact us for a FREE valuation!

Our team is ready to help you sell your home for the highest possible price ASAP









