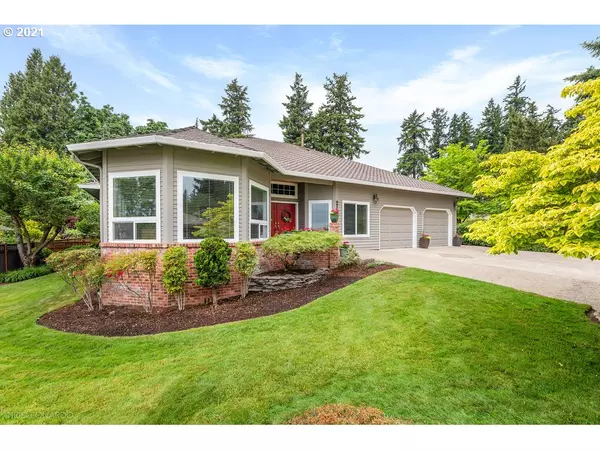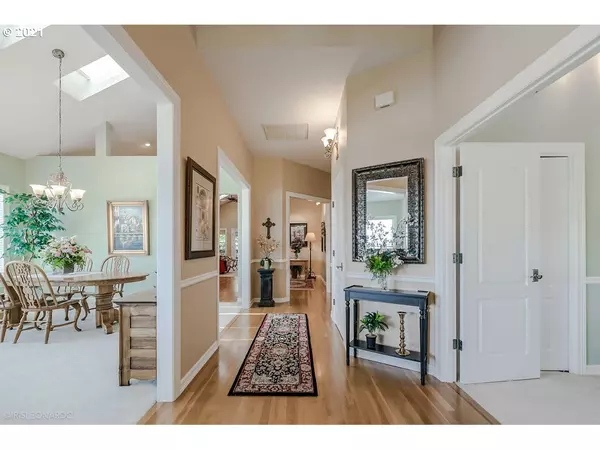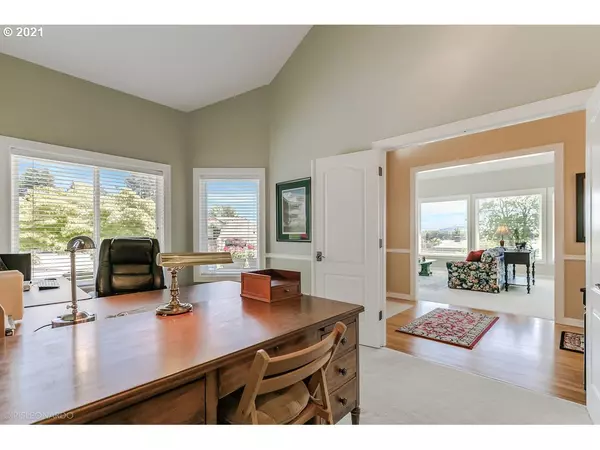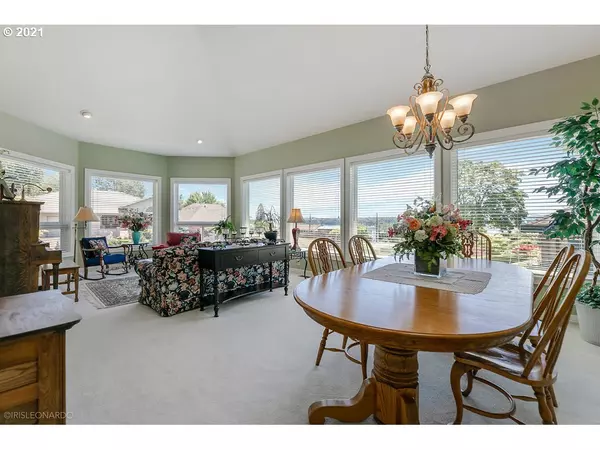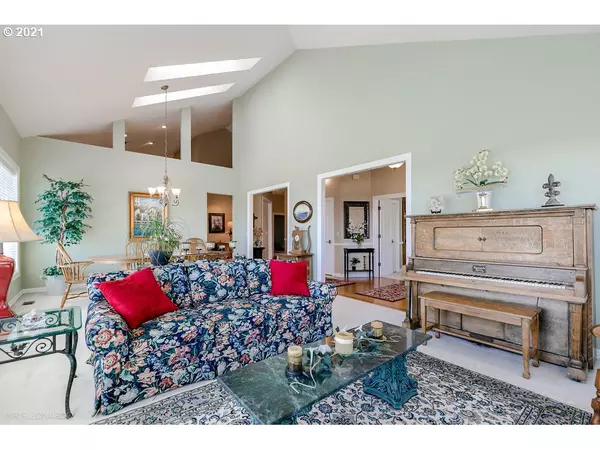Bought with Century 21 Northstar
$830,000
$800,000
3.8%For more information regarding the value of a property, please contact us for a free consultation.
3 Beds
2.1 Baths
2,762 SqFt
SOLD DATE : 07/09/2021
Key Details
Sold Price $830,000
Property Type Single Family Home
Sub Type Single Family Residence
Listing Status Sold
Purchase Type For Sale
Square Footage 2,762 sqft
Price per Sqft $300
Subdivision Old Evergreen Highway
MLS Listing ID 21435896
Sold Date 07/09/21
Style N W Contemporary, Traditional
Bedrooms 3
Full Baths 2
Year Built 1988
Annual Tax Amount $6,513
Tax Year 2021
Lot Size 0.290 Acres
Property Description
This stunning one level home (with framed/unfinished potential upstairs area w/skylight for additional bonus room and bedroom) has large view windows for partial views of the Columbia River and the surrounding Evergreen Hwy area.3 bdrm home + office or 4th bed. Quiet culdesac location in established neighborhood with mature landscaping that has been impeccably maintained. Covered back deck for year round BBQ's and entertaining. Large driveway and oversized garage for plenty of parking!
Location
State WA
County Clark
Area _23
Rooms
Basement Crawl Space
Interior
Interior Features Air Cleaner, Ceiling Fan, Garage Door Opener, Hardwood Floors, Heated Tile Floor, High Ceilings, High Speed Internet, Quartz, Soaking Tub, Tile Floor, Vaulted Ceiling, Wallto Wall Carpet
Heating Forced Air
Cooling Energy Star Air Conditioning
Fireplaces Number 1
Fireplaces Type Gas
Appliance Appliance Garage, Builtin Oven, Convection Oven, Cooktop, Dishwasher, Disposal, Down Draft, Free Standing Refrigerator, Granite, Microwave, Trash Compactor, Water Purifier
Exterior
Exterior Feature Covered Deck, Fenced, Gas Hookup, Sprinkler, Yard
Parking Features Attached, ExtraDeep, Oversized
Garage Spaces 2.0
View River
Roof Type Composition
Garage Yes
Building
Lot Description Cul_de_sac, Level, Private
Story 1
Sewer Public Sewer
Water Public Water
Level or Stories 1
Schools
Elementary Schools Ellsworth
Middle Schools Wy East
High Schools Mountain View
Others
Senior Community No
Acceptable Financing Cash, Conventional, VALoan
Listing Terms Cash, Conventional, VALoan
Read Less Info
Want to know what your home might be worth? Contact us for a FREE valuation!

Our team is ready to help you sell your home for the highest possible price ASAP




