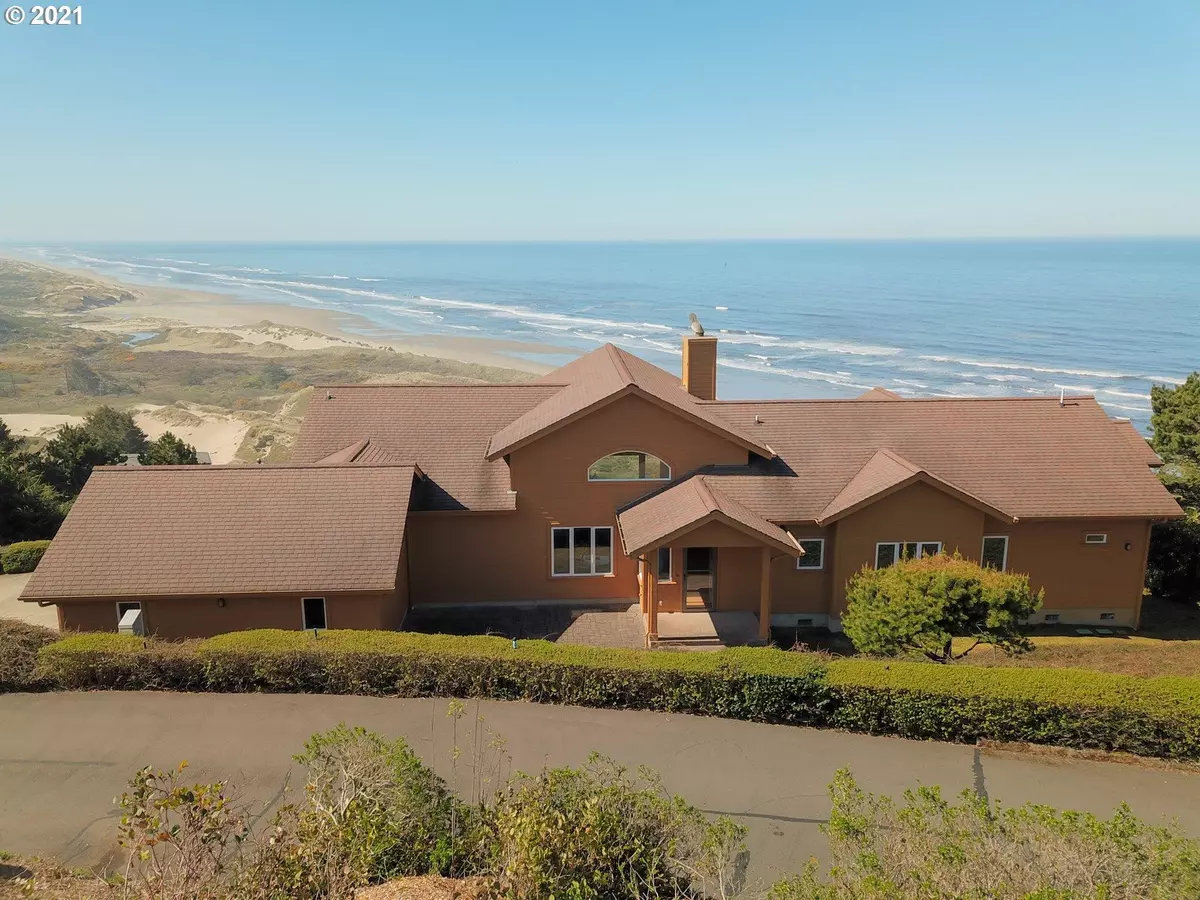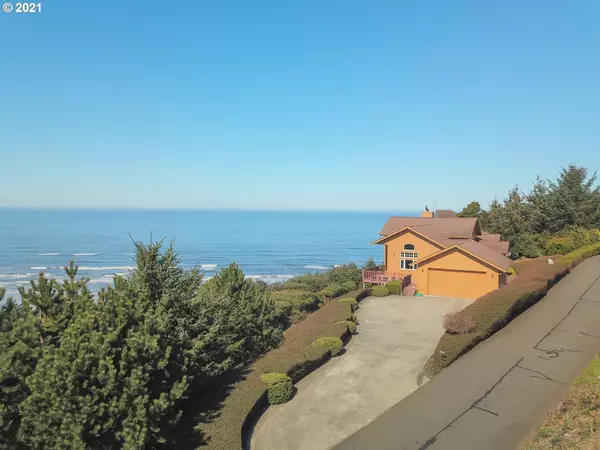Bought with Berkshire Hathaway HomeServices NW Real Estate
$882,000
$869,900
1.4%For more information regarding the value of a property, please contact us for a free consultation.
1 Bed
2 Baths
2,876 SqFt
SOLD DATE : 08/17/2021
Key Details
Sold Price $882,000
Property Type Single Family Home
Sub Type Single Family Residence
Listing Status Sold
Purchase Type For Sale
Square Footage 2,876 sqft
Price per Sqft $306
Subdivision Southview
MLS Listing ID 21118733
Sold Date 08/17/21
Style Custom Style
Bedrooms 1
Full Baths 2
Condo Fees $1,500
HOA Fees $125/ann
Year Built 2004
Annual Tax Amount $5,538
Tax Year 2020
Lot Size 0.540 Acres
Property Description
Spectacular panoramic views of the ocean, dunes and lakes. Entertaining in the great room with hi-ceilings made of hemlock. Stone fireplace w/wood insert. Spacious open kitchen; granite counters, downdraft Jenn-air glass top, 48" side by side refrig; farm sink, cherry cabinets, door out to Trex deck, walk-in pantry, mudroom. Radiant floor heat thru-out first floor (exc pantry) Office with built-in bookshelves could be used as 2nd bdrm. Lower level family/bonus room can be turned into bdrm.
Location
State OR
County Lane
Area _230
Zoning RR2
Rooms
Basement Crawl Space, Partial Basement
Interior
Interior Features Central Vacuum, Garage Door Opener, Heated Tile Floor, High Ceilings, Jetted Tub, Laundry, Sound System, Tile Floor, Vaulted Ceiling, Washer Dryer, Wood Floors
Heating Radiant
Fireplaces Number 1
Fireplaces Type Insert, Wood Burning
Appliance Cook Island, Dishwasher, Down Draft, Granite, Island, Microwave, Pantry, Stainless Steel Appliance, Tile
Exterior
Exterior Feature Deck, Patio, Porch, Yard
Parking Features Attached
Garage Spaces 2.0
View Lake, Ocean, Trees Woods
Roof Type Composition
Garage Yes
Building
Lot Description Trees
Story 1
Foundation Concrete Perimeter
Sewer Septic Tank
Water Community
Level or Stories 1
Schools
Elementary Schools Siuslaw
Middle Schools Siuslaw
High Schools Siuslaw
Others
Senior Community No
Acceptable Financing Cash, Conventional
Listing Terms Cash, Conventional
Read Less Info
Want to know what your home might be worth? Contact us for a FREE valuation!

Our team is ready to help you sell your home for the highest possible price ASAP








