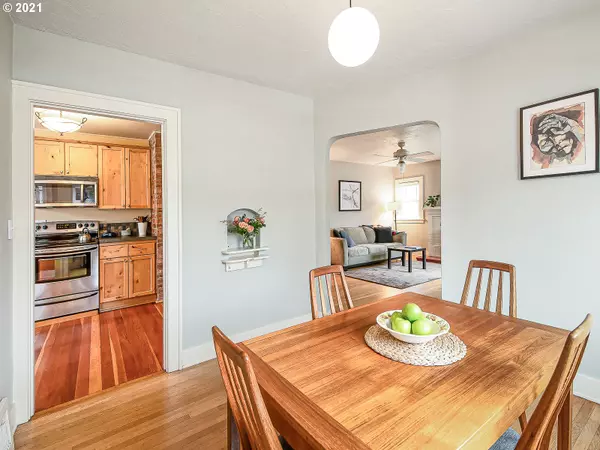Bought with Inhabit Real Estate
$666,000
$635,000
4.9%For more information regarding the value of a property, please contact us for a free consultation.
3 Beds
2 Baths
2,116 SqFt
SOLD DATE : 03/31/2021
Key Details
Sold Price $666,000
Property Type Single Family Home
Sub Type Single Family Residence
Listing Status Sold
Purchase Type For Sale
Square Footage 2,116 sqft
Price per Sqft $314
Subdivision Overlook
MLS Listing ID 21270662
Sold Date 03/31/21
Style Tudor
Bedrooms 3
Full Baths 2
HOA Y/N No
Year Built 1929
Annual Tax Amount $4,892
Tax Year 2020
Lot Size 4,791 Sqft
Property Description
Perched above the street is this picture perfect Tudor style home! Updated & oozing with original charm, you'll find ample built-ins and other period details that have been lovingly preserved. Quality updates: knotty pine cabinets, concrete counters, AC, earthquake strapped & (mostly) updated copper pipes to name a few! Primary bedroom en suite upstairs with reading/activity nook make a perfect retreat. Lush and private fenced yard!
Location
State OR
County Multnomah
Area _141
Rooms
Basement Full Basement
Interior
Interior Features Ceiling Fan, Hardwood Floors, Laundry, Washer Dryer, Wood Floors
Heating E N E R G Y S T A R Qualified Equipment, Forced Air95 Plus
Cooling Central Air
Fireplaces Number 1
Fireplaces Type Wood Burning
Appliance Dishwasher, E N E R G Y S T A R Qualified Appliances, Free Standing Range, Free Standing Refrigerator, Microwave
Exterior
Exterior Feature Fenced, Patio, Yard
Parking Features Detached
Garage Spaces 1.0
View Y/N false
Roof Type Composition
Garage Yes
Building
Story 3
Foundation Concrete Perimeter
Sewer Public Sewer
Water Public Water
Level or Stories 3
New Construction No
Schools
Elementary Schools Beach
Middle Schools Ockley Green
High Schools Jefferson
Others
Senior Community No
Acceptable Financing Cash, Conventional, FHA, VALoan
Listing Terms Cash, Conventional, FHA, VALoan
Read Less Info
Want to know what your home might be worth? Contact us for a FREE valuation!

Our team is ready to help you sell your home for the highest possible price ASAP








