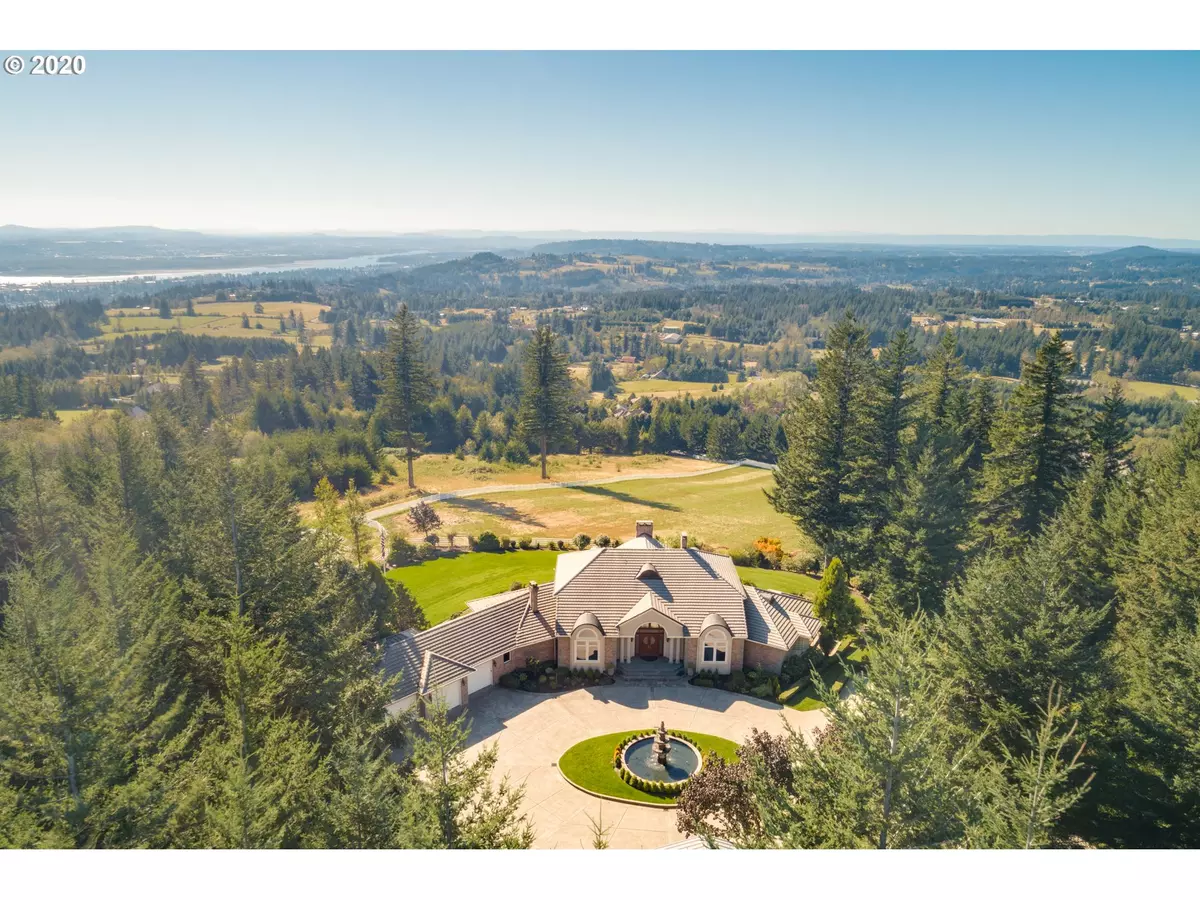Bought with RE/MAX Equity Group
$2,300,000
$2,900,000
20.7%For more information regarding the value of a property, please contact us for a free consultation.
3 Beds
5.1 Baths
7,101 SqFt
SOLD DATE : 07/16/2021
Key Details
Sold Price $2,300,000
Property Type Single Family Home
Sub Type Single Family Residence
Listing Status Sold
Purchase Type For Sale
Square Footage 7,101 sqft
Price per Sqft $323
Subdivision Mt Norway
MLS Listing ID 21152062
Sold Date 07/16/21
Style Stories2, Custom Style
Bedrooms 3
Full Baths 5
Year Built 1997
Annual Tax Amount $24,791
Tax Year 2020
Lot Size 11.210 Acres
Property Description
Sweeping Columbia River Views from Almost Every Room! Gated Estate-Great Privacy! End of the Road, Top of the Hill-just 20mi from PDX. ~11ac of rolling pasture fully gated, fenced/cross fenced! Big Rooms w/Big Views! Owner Suite has fpl, huge dressing rm. 2 add'l ensuite bdrs. Guest suite on lower level & 2nd kit. 5000sf Shop w/High Pull-thru doors, full ba & offices, generator rm + 1300sf 1 bdr apt. Pull-thru 7 Stall Barn w/arena, loft & cov'd pkg. See Att'd Tours of house & shop. 2 tax lots.
Location
State WA
County Clark
Area _33
Zoning AG-20
Rooms
Basement Daylight, Exterior Entry, Separate Living Quarters Apartment Aux Living Unit
Interior
Interior Features Central Vacuum, Granite, Hardwood Floors, Heated Tile Floor, High Ceilings, Intercom, Jetted Tub, Separate Living Quarters Apartment Aux Living Unit, Sound System, Tile Floor, Water Softener
Heating Forced Air, Heat Pump
Cooling Heat Pump
Fireplaces Number 4
Fireplaces Type Propane, Wood Burning
Appliance Appliance Garage, Builtin Oven, Builtin Refrigerator, Cooktop, Dishwasher, Double Oven, Free Standing Gas Range, Microwave, Pantry, Range Hood, Trash Compactor
Exterior
Exterior Feature Accessory Dwelling Unit, Barn, Covered Arena, Cross Fenced, Dog Run, Fenced, Guest Quarters, R V Boat Storage, Second Residence, Water Feature, Workshop, Yard
Parking Features Attached, Detached, ExtraDeep
Garage Spaces 6.0
View City, River, Valley
Roof Type Tile
Garage Yes
Building
Lot Description Gated, Gentle Sloping, Private, Wooded
Story 3
Foundation Concrete Perimeter
Sewer Septic Tank
Water Private, Well
Level or Stories 3
Schools
Elementary Schools Col River Gorge
Middle Schools Canyon Creek
High Schools Washougal
Others
Senior Community No
Acceptable Financing Cash, Conventional, OwnerWillCarry
Listing Terms Cash, Conventional, OwnerWillCarry
Read Less Info
Want to know what your home might be worth? Contact us for a FREE valuation!

Our team is ready to help you sell your home for the highest possible price ASAP








