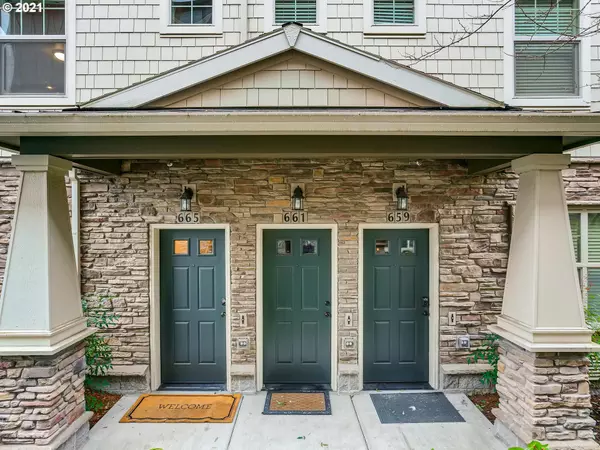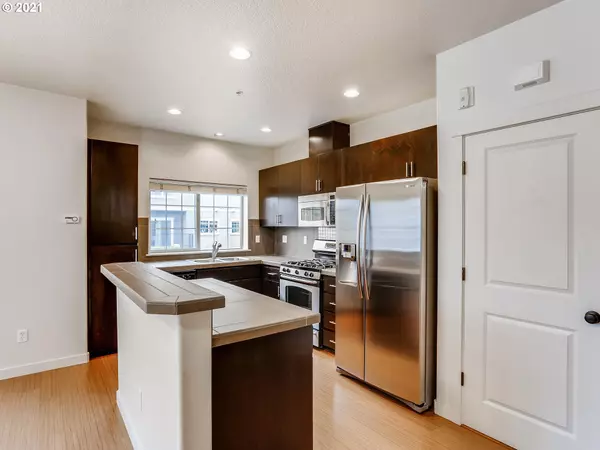Bought with Eleete Real Estate
$343,000
$320,000
7.2%For more information regarding the value of a property, please contact us for a free consultation.
2 Beds
2.1 Baths
1,249 SqFt
SOLD DATE : 03/24/2021
Key Details
Sold Price $343,000
Property Type Townhouse
Sub Type Townhouse
Listing Status Sold
Purchase Type For Sale
Square Footage 1,249 sqft
Price per Sqft $274
Subdivision Arbor Crossing At Quatama
MLS Listing ID 21134250
Sold Date 03/24/21
Style Townhouse
Bedrooms 2
Full Baths 2
Condo Fees $345
HOA Fees $345/mo
HOA Y/N Yes
Year Built 2007
Annual Tax Amount $2,933
Tax Year 2019
Property Description
This is the unit you've been waiting for! Enjoy this townhome-style unit with two master suites, gas fireplace, attached garage, A/C, built-ins in the family room and an open floor plan. There are so many windows and the light pours in through the Hunter Douglas blinds. This is a great location away from the main roads. HOA includes internet, pool, community center, garbage and water. The unit has been cleaned and the washer/dryer and SS fridge are included.
Location
State OR
County Washington
Area _152
Rooms
Basement None
Interior
Interior Features Bamboo Floor, Garage Door Opener, High Ceilings, High Speed Internet, Laundry, Smart Thermostat, Vaulted Ceiling, Wallto Wall Carpet, Washer Dryer
Heating Forced Air
Cooling Central Air
Fireplaces Number 1
Fireplaces Type Gas
Appliance Dishwasher, Disposal, Free Standing Gas Range, Free Standing Refrigerator, Island, Microwave, Pantry, Stainless Steel Appliance, Tile
Exterior
Exterior Feature Deck
Parking Features Attached
Garage Spaces 1.0
View Y/N false
Roof Type Composition
Accessibility GarageonMain, Parking
Garage Yes
Building
Lot Description Level
Story 3
Foundation Slab
Sewer Public Sewer
Water Public Water
Level or Stories 3
New Construction No
Schools
Elementary Schools Mckinley
Middle Schools Five Oaks
High Schools Westview
Others
Senior Community No
Acceptable Financing Cash, Conventional, FHA, VALoan
Listing Terms Cash, Conventional, FHA, VALoan
Read Less Info
Want to know what your home might be worth? Contact us for a FREE valuation!

Our team is ready to help you sell your home for the highest possible price ASAP








