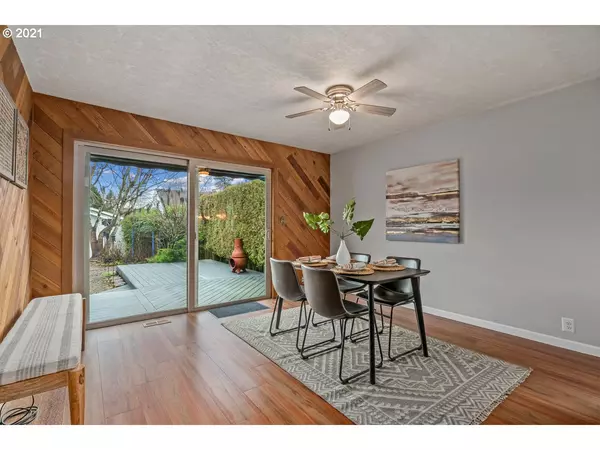Bought with Windermere Realty Trust
$530,000
$489,000
8.4%For more information regarding the value of a property, please contact us for a free consultation.
3 Beds
1 Bath
2,128 SqFt
SOLD DATE : 03/08/2021
Key Details
Sold Price $530,000
Property Type Single Family Home
Sub Type Single Family Residence
Listing Status Sold
Purchase Type For Sale
Square Footage 2,128 sqft
Price per Sqft $249
Subdivision Creston Kenilworth
MLS Listing ID 21597782
Sold Date 03/08/21
Style Bungalow
Bedrooms 3
Full Baths 1
Year Built 1951
Annual Tax Amount $4,166
Tax Year 2019
Lot Size 4,791 Sqft
Property Description
Updated bungalow with the classic white picket fence. Main floor has a fireplace, dining room w/ diagonal cedar plank walls, bed/bath & updated eat in kitchen. Upstairs is a wonderful lg bedroom w/ bonus space for desk/crafts/nursery etc. Basement has a fully finished living space, bedroom & workshop/laundry room. Slider in dining room provides great light & easy access to enjoy the hot tub. In summer you will love the mature landscaping and deck. Ample detached garage for cars or projects [Home Energy Score = 4. HES Report at https://rpt.greenbuildingregistry.com/hes/OR10183976]
Location
State OR
County Multnomah
Area _143
Rooms
Basement Finished, Partially Finished
Interior
Heating Baseboard, Forced Air
Fireplaces Number 1
Fireplaces Type Wood Burning
Exterior
Parking Features Detached
Garage Spaces 1.0
Roof Type Composition
Garage Yes
Building
Lot Description Level
Story 3
Foundation Concrete Perimeter
Sewer Public Sewer
Water Public Water
Level or Stories 3
Schools
Elementary Schools Creston
Middle Schools Creston
High Schools Franklin
Others
Senior Community No
Acceptable Financing Cash, Conventional
Listing Terms Cash, Conventional
Read Less Info
Want to know what your home might be worth? Contact us for a FREE valuation!

Our team is ready to help you sell your home for the highest possible price ASAP








