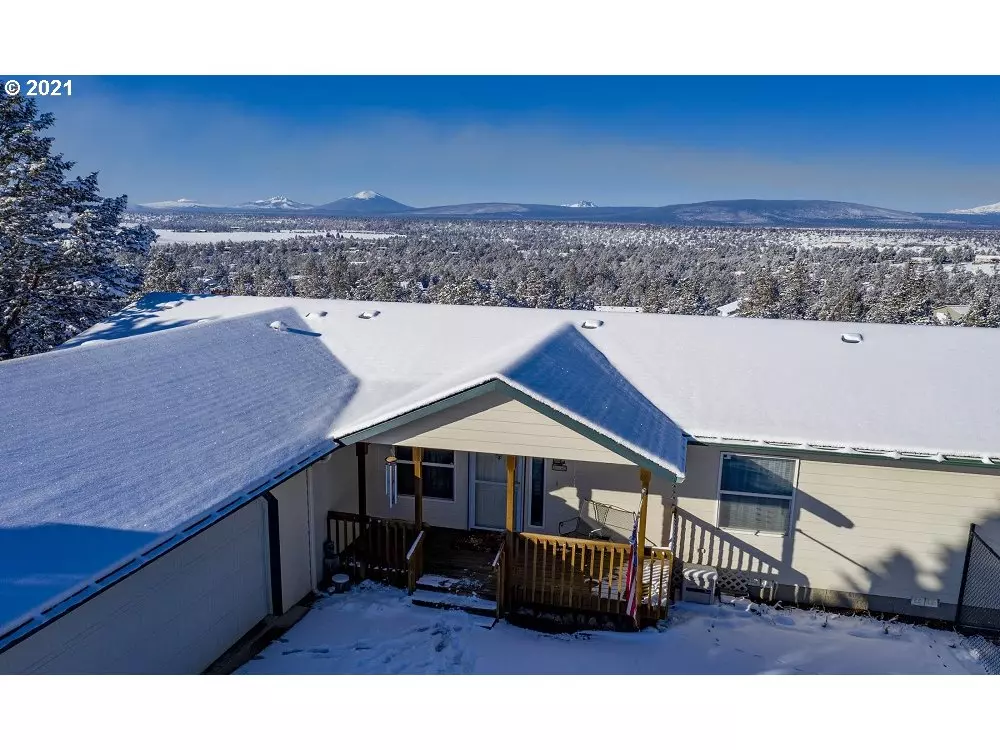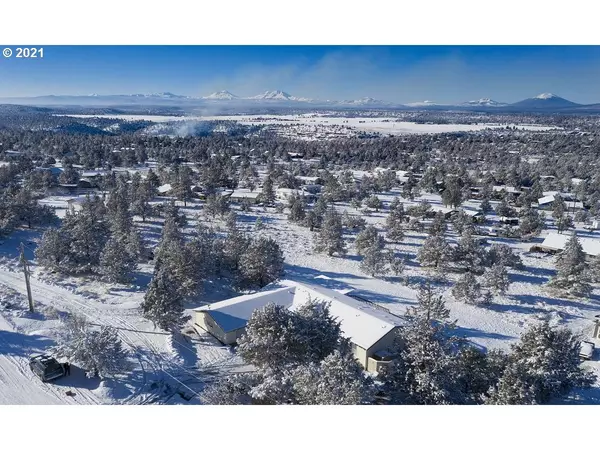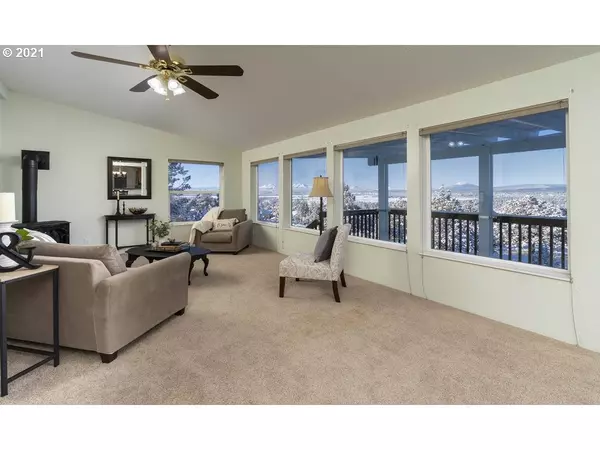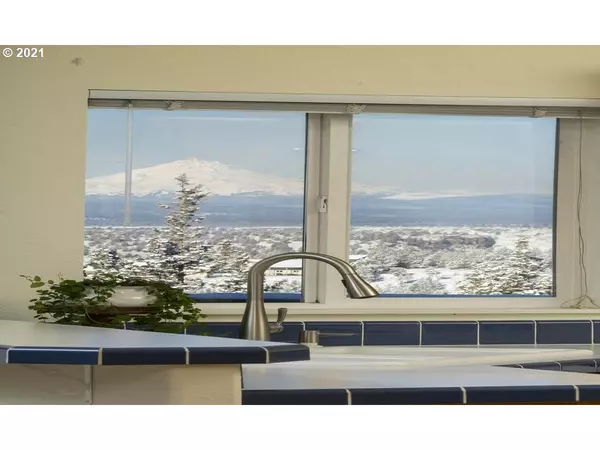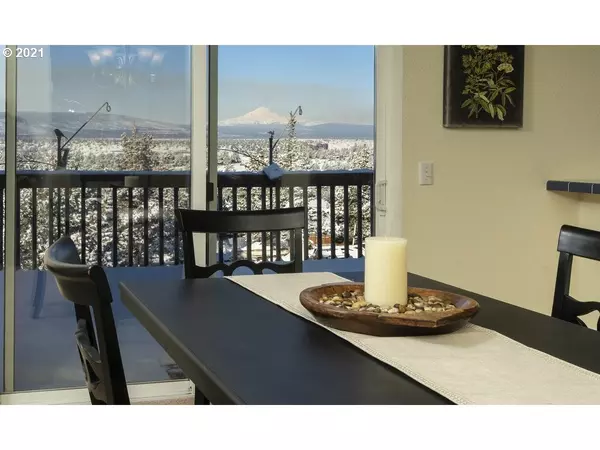Bought with Crooked River Realty
$388,500
$379,900
2.3%For more information regarding the value of a property, please contact us for a free consultation.
3 Beds
2 Baths
1,782 SqFt
SOLD DATE : 03/16/2021
Key Details
Sold Price $388,500
Property Type Manufactured Home
Sub Type Manufactured Homeon Real Property
Listing Status Sold
Purchase Type For Sale
Square Footage 1,782 sqft
Price per Sqft $218
MLS Listing ID 21595435
Sold Date 03/16/21
Style Ranch
Bedrooms 3
Full Baths 2
Condo Fees $490
HOA Fees $40/ann
HOA Y/N Yes
Year Built 1999
Annual Tax Amount $2,519
Tax Year 2019
Lot Size 1.000 Acres
Property Description
A Room With A View! Yes, a cascade view from all living spaces! Viewing deck is partially sun-screened with pergola off a 1782 sq. ft. 3 bedroom, 2 bath home with a large entry. Hugh master suite with jetted tub, second master, large living room and all appliances included. Kitchen boasts a wood top rolling island, self-cleaning propane cook stove, pantry & built in microwave. The living room is perfectly built to take in the view, with a wall of tall windows. Also a freestanding propane stove.
Location
State OR
County Jefferson
Area _340
Zoning CRRR
Interior
Interior Features Ceiling Fan, Garage Door Opener, Jetted Tub, Laundry, Solar Tube, Vaulted Ceiling, Vinyl Floor, Wallto Wall Carpet, Washer Dryer
Heating Forced Air, Heat Pump, Other
Cooling Heat Pump
Fireplaces Number 1
Fireplaces Type Propane
Appliance Builtin Range, Dishwasher, Disposal, Free Standing Refrigerator, Microwave, Pantry
Exterior
Exterior Feature Deck, Patio, Tool Shed, Workshop
Parking Features Attached, Oversized
Garage Spaces 1.0
View Y/N true
View Mountain, Territorial
Roof Type Composition
Garage Yes
Building
Lot Description Level, Private, Trees
Story 1
Foundation Block, Pillar Post Pier
Sewer Septic Tank
Water Community, Private
Level or Stories 1
New Construction No
Schools
Elementary Schools Terrebonne
Middle Schools Elton Gregory
High Schools Redmond
Others
Senior Community No
Acceptable Financing CallListingAgent, Cash, Conventional, FHA, VALoan
Listing Terms CallListingAgent, Cash, Conventional, FHA, VALoan
Read Less Info
Want to know what your home might be worth? Contact us for a FREE valuation!

Our team is ready to help you sell your home for the highest possible price ASAP




