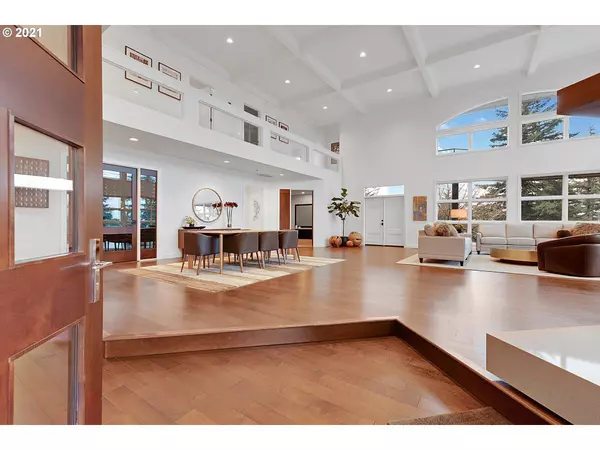Bought with Cascade Sothebys International Realty
$1,340,000
$1,369,000
2.1%For more information regarding the value of a property, please contact us for a free consultation.
4 Beds
2.1 Baths
4,485 SqFt
SOLD DATE : 02/18/2021
Key Details
Sold Price $1,340,000
Property Type Single Family Home
Sub Type Single Family Residence
Listing Status Sold
Purchase Type For Sale
Square Footage 4,485 sqft
Price per Sqft $298
Subdivision Mountain Park
MLS Listing ID 20291316
Sold Date 02/18/21
Style Contemporary, Custom Style
Bedrooms 4
Full Baths 2
Condo Fees $86
HOA Fees $86/mo
HOA Y/N Yes
Year Built 1988
Annual Tax Amount $17,418
Tax Year 2020
Lot Size 0.310 Acres
Property Description
Stylish entertainer perched up w/sweeping views. This stunning transitional features an open & modern floor plan. Great room w/soaring ceilings. Renovation complete in 2019.Carefully thought-out designer & artistic touches. Clean lines, impeccable craftsmanship & a timeless design.Huge walls of windows let natural light in. A large wrap around deck & covered eating area ideal for viewing glorious sunsets to the west & expansive views to the north & south. Gorgeous Master Suite.Custom wine cellar
Location
State OR
County Multnomah
Area _147
Rooms
Basement Crawl Space
Interior
Interior Features Engineered Hardwood, Garage Door Opener, Heated Tile Floor, High Ceilings, Laundry, Quartz, Vaulted Ceiling
Heating Forced Air
Cooling Central Air
Fireplaces Number 2
Fireplaces Type Gas
Appliance Builtin Oven, Builtin Refrigerator, Butlers Pantry, Convection Oven, Dishwasher, Disposal, Down Draft, Gas Appliances, Pantry, Quartz, Stainless Steel Appliance, Wine Cooler
Exterior
Exterior Feature Covered Deck, Deck
Parking Features Attached
Garage Spaces 3.0
View Y/N true
View City, Mountain, Territorial
Roof Type Tile
Garage Yes
Building
Lot Description Green Belt, Private, Sloped
Story 2
Sewer Public Sewer
Water Public Water
Level or Stories 2
New Construction No
Schools
Elementary Schools Stephenson
Middle Schools Jackson
High Schools Wilson
Others
Senior Community No
Acceptable Financing Cash, Conventional
Listing Terms Cash, Conventional
Read Less Info
Want to know what your home might be worth? Contact us for a FREE valuation!

Our team is ready to help you sell your home for the highest possible price ASAP








