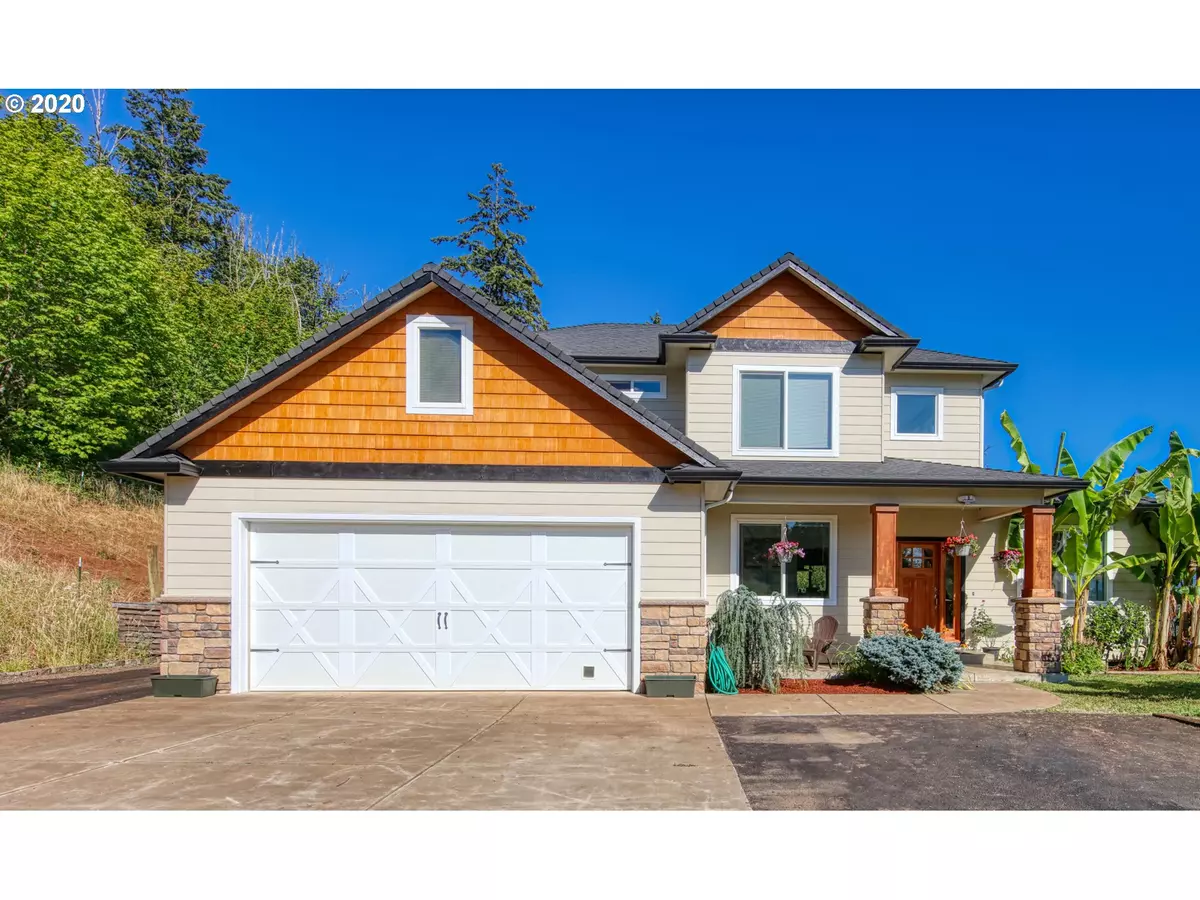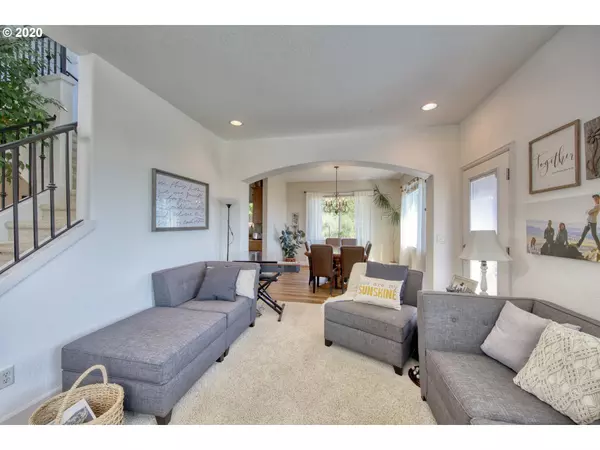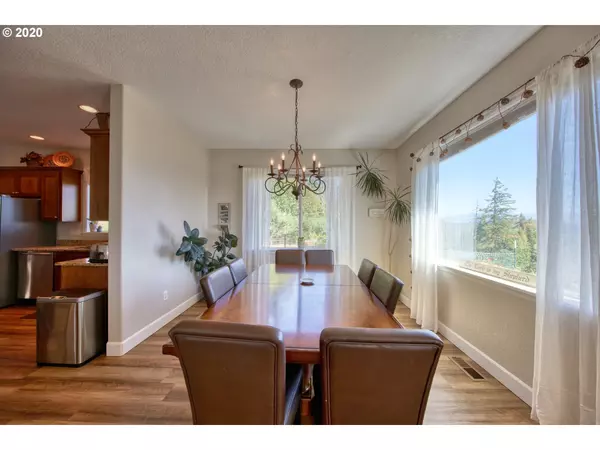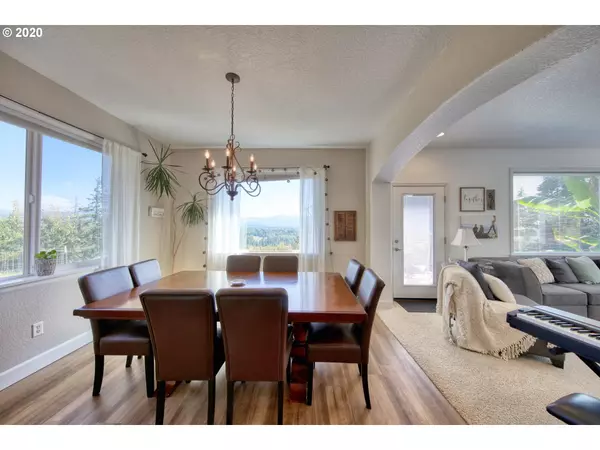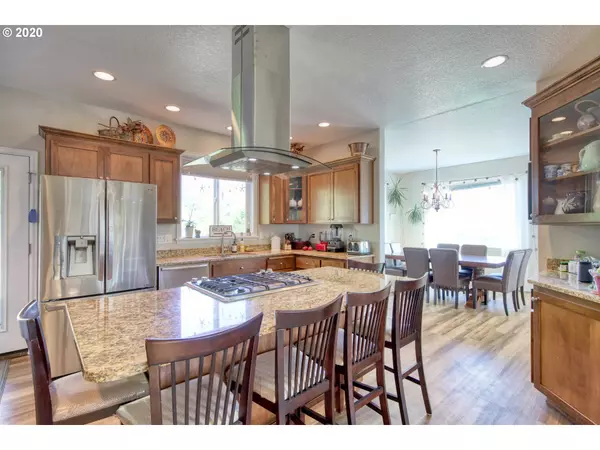Bought with RE/MAX Integrity
$740,000
$749,000
1.2%For more information regarding the value of a property, please contact us for a free consultation.
4 Beds
3 Baths
2,733 SqFt
SOLD DATE : 12/08/2020
Key Details
Sold Price $740,000
Property Type Single Family Home
Sub Type Single Family Residence
Listing Status Sold
Purchase Type For Sale
Square Footage 2,733 sqft
Price per Sqft $270
MLS Listing ID 20348040
Sold Date 12/08/20
Style Stories2, Craftsman
Bedrooms 4
Full Baths 3
HOA Y/N No
Year Built 2008
Annual Tax Amount $3,325
Tax Year 2019
Lot Size 16.610 Acres
Property Description
Absolutely breathtaking valley views from this private custom craftsman home just minutes to town. Natural light floods this beautiful 4-bedroom home with south-facing windows, 9-foot ceilings, granite countertops, office with built-ins, living, bonus, and family room with wood stove. Oversized garage plus paved RV parking. Spring gravity-fed water, large organic garden with mature orchard, raspberries, and blueberries. 16 acres of pure beauty surround this home with breathtaking sunset views!
Location
State OR
County Lane
Area _234
Zoning F2
Rooms
Basement Crawl Space
Interior
Interior Features Ceiling Fan, Central Vacuum, Garage Door Opener, Granite, High Ceilings, Laundry, Soaking Tub, Tile Floor, Vinyl Floor, Wallto Wall Carpet
Heating Forced Air, Wood Stove
Cooling Heat Pump
Fireplaces Type Stove, Wood Burning
Appliance Builtin Range, Dishwasher, Disposal, Granite, Island, Microwave, Pantry, Stainless Steel Appliance
Exterior
Exterior Feature Deck, Fenced, Garden, R V Parking, Sprinkler, Yard
Parking Features Attached, Oversized
Garage Spaces 2.0
View Y/N true
View Territorial, Trees Woods, Valley
Roof Type Composition
Garage Yes
Building
Lot Description Gentle Sloping, Secluded, Wooded
Story 2
Foundation Concrete Perimeter
Sewer Septic Tank
Water Spring
Level or Stories 2
New Construction No
Schools
Elementary Schools Lundy
Middle Schools Lowell
High Schools Lowell
Others
Senior Community No
Acceptable Financing Cash, Conventional
Listing Terms Cash, Conventional
Read Less Info
Want to know what your home might be worth? Contact us for a FREE valuation!

Our team is ready to help you sell your home for the highest possible price ASAP




