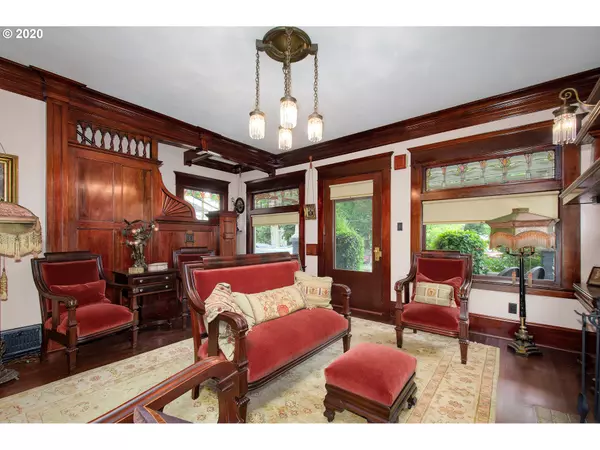Bought with Hasson Company
$757,500
$769,500
1.6%For more information regarding the value of a property, please contact us for a free consultation.
3 Beds
2.1 Baths
2,147 SqFt
SOLD DATE : 09/30/2020
Key Details
Sold Price $757,500
Property Type Single Family Home
Sub Type Single Family Residence
Listing Status Sold
Purchase Type For Sale
Square Footage 2,147 sqft
Price per Sqft $352
Subdivision Irvington Historic District
MLS Listing ID 20477860
Sold Date 09/30/20
Style Craftsman
Bedrooms 3
Full Baths 2
HOA Y/N No
Year Built 1913
Annual Tax Amount $8,064
Tax Year 2019
Lot Size 3,049 Sqft
Property Description
Jewel Box in Historic Irvington! The JJ Armstrong House. Rare opportunity. Exquisite Arts & Crafts home. Built in 1912 by a master Craftsman as his own home to showcase his fine skills. Jaw dropping wood work. Gorgeous stained glass windows. Incredible antique fixtures & hardware. Built-ins galore. Preserved Restored Enhanced. New double car garage of historic design. Lovely urban landscape design. Dialed in! One of a kind. Special. [Home Energy Score = 1. HES Report at https://rpt.greenbuildingregistry.com/hes/OR10185628]
Location
State OR
County Multnomah
Area _142
Zoning R5
Rooms
Basement Finished, Full Basement
Interior
Interior Features Concrete Floor, Dual Flush Toilet, Garage Door Opener, Hardwood Floors, Laundry, Linseed Floor, Solar Tube, Tile Floor, Wainscoting, Wallto Wall Carpet, Washer Dryer
Heating E N E R G Y S T A R Qualified Equipment, Forced Air95 Plus
Cooling Central Air
Fireplaces Number 1
Fireplaces Type Wood Burning
Appliance Dishwasher, Disposal, Free Standing Gas Range, Free Standing Refrigerator, Range Hood, Stainless Steel Appliance
Exterior
Exterior Feature Deck, Patio, Porch, Sprinkler
Parking Features Detached
Garage Spaces 2.0
View Y/N false
Roof Type Composition
Garage Yes
Building
Lot Description Level
Story 3
Foundation Concrete Perimeter
Sewer Public Sewer
Water Public Water
Level or Stories 3
New Construction Yes
Schools
Elementary Schools Irvington
Middle Schools Harriet Tubman
High Schools Grant
Others
Senior Community No
Acceptable Financing Cash, Conventional, VALoan
Listing Terms Cash, Conventional, VALoan
Read Less Info
Want to know what your home might be worth? Contact us for a FREE valuation!

Our team is ready to help you sell your home for the highest possible price ASAP








