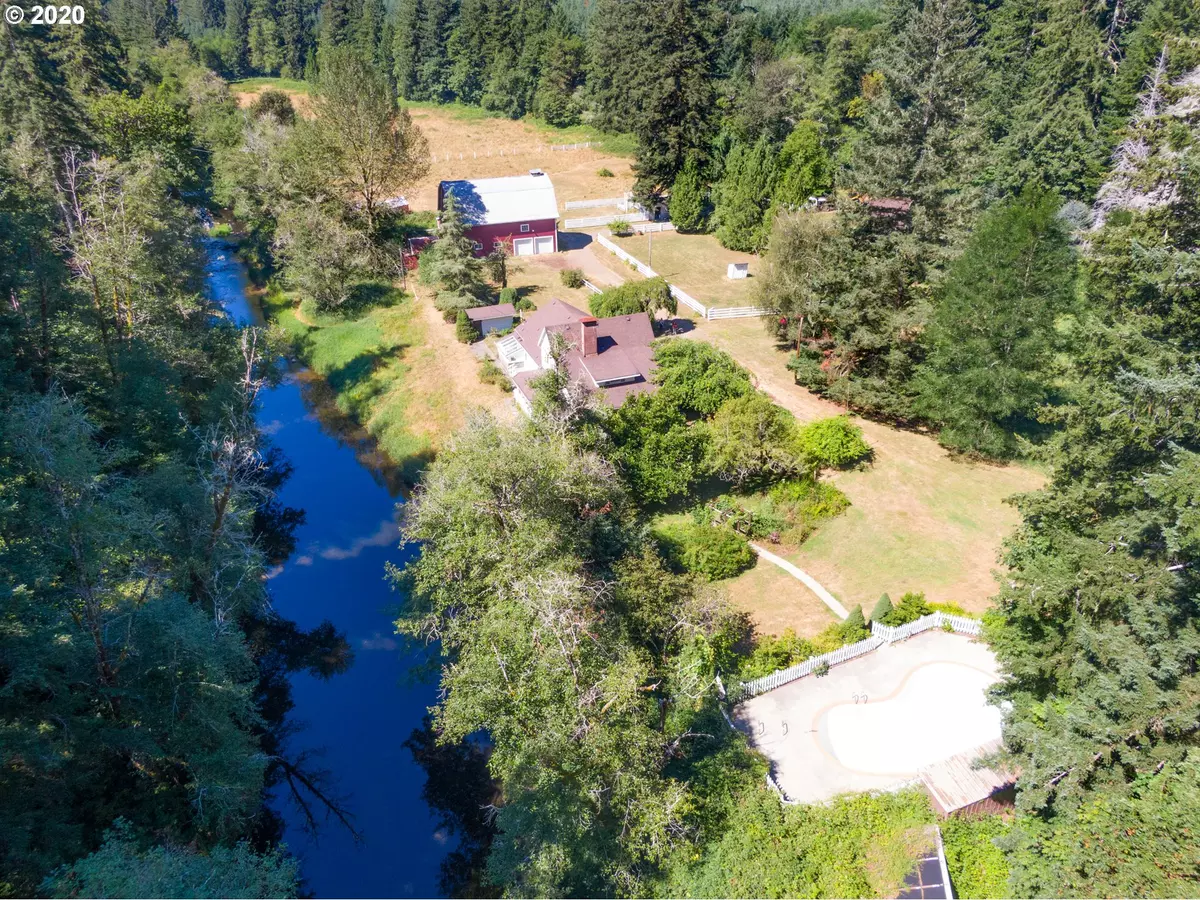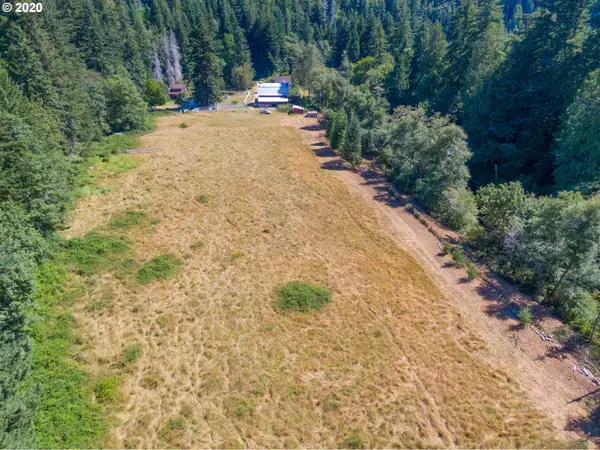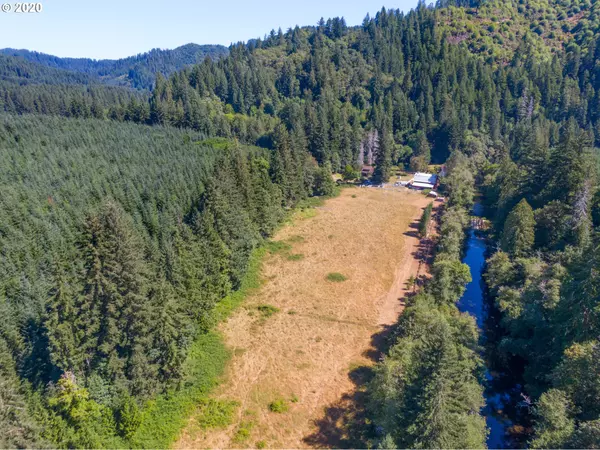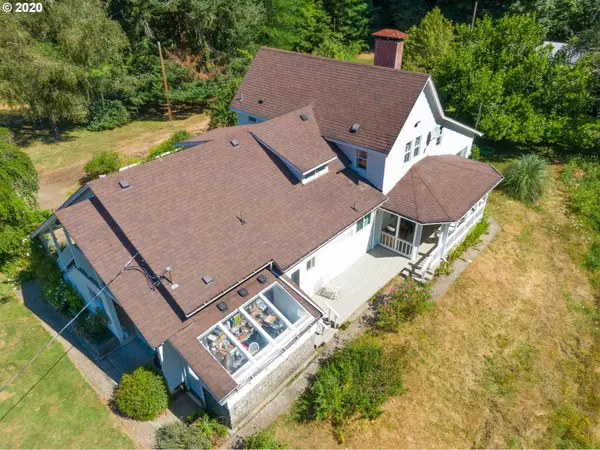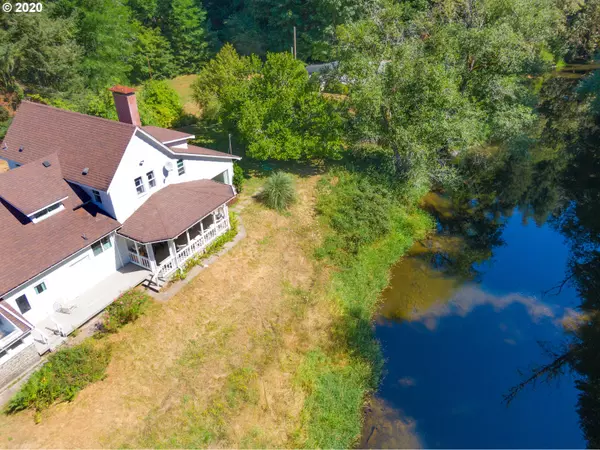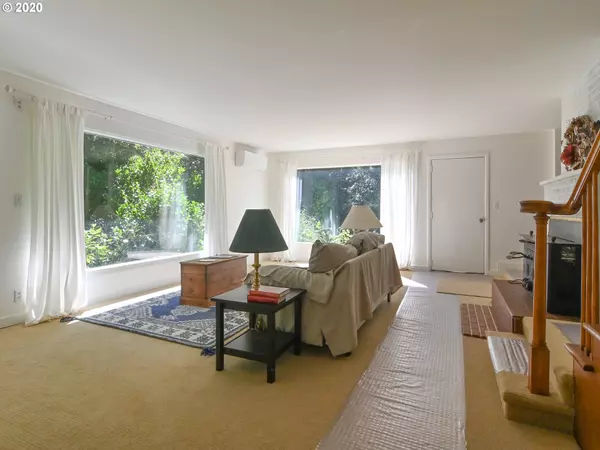Bought with Kelly Right Real Estate of Portland, LLC
$810,000
$800,000
1.3%For more information regarding the value of a property, please contact us for a free consultation.
4 Beds
2 Baths
3,280 SqFt
SOLD DATE : 01/19/2021
Key Details
Sold Price $810,000
Property Type Single Family Home
Sub Type Single Family Residence
Listing Status Sold
Purchase Type For Sale
Square Footage 3,280 sqft
Price per Sqft $246
MLS Listing ID 20328951
Sold Date 01/19/21
Style Cottage, Traditional
Bedrooms 4
Full Baths 2
HOA Y/N No
Year Built 1997
Annual Tax Amount $4,609
Tax Year 2019
Lot Size 13.100 Acres
Property Description
Outstanding 11+ acres on the edge of town perfectly placed between Eugene & Florence w 2 homes & an additional building site! The main farmhouse features light & bright open floor plan, attached single garage right on the creek. Next to the farm house is a detached sauna & a 20x40 in ground pool.Large 40x60 two story heritage barn built in the early 1900's w/ tool rm, tack rm, 7x8 walkin refrigerator, four horse stalls. Guest house offers 3 bed 2 bath overlooking a beautiful peaceful meadow!
Location
State OR
County Lane
Area _238
Zoning F1
Interior
Interior Features Granite, Hardwood Floors, Laminate Flooring, Laundry, Wallto Wall Carpet, Washer Dryer, Wood Floors
Heating Baseboard, Ductless
Cooling Heat Pump
Fireplaces Number 2
Fireplaces Type Wood Burning
Appliance Free Standing Refrigerator, Granite, Stainless Steel Appliance
Exterior
Exterior Feature Auxiliary Dwelling Unit, Barn, Covered Deck, Cross Fenced, Fenced, Guest Quarters, Pool, Sauna, Second Residence, Tool Shed, Workshop
Parking Features Attached
Garage Spaces 2.0
Waterfront Description Creek
View Y/N true
View Creek Stream, Pond, River
Roof Type Composition
Garage Yes
Building
Lot Description Level, Private, Secluded, Trees
Story 2
Sewer Septic Tank
Water Well
Level or Stories 2
New Construction No
Schools
Elementary Schools Mapleton
Middle Schools Mapleton
High Schools Mapleton
Others
Senior Community No
Acceptable Financing Cash, Conventional, FHA
Listing Terms Cash, Conventional, FHA
Read Less Info
Want to know what your home might be worth? Contact us for a FREE valuation!

Our team is ready to help you sell your home for the highest possible price ASAP




