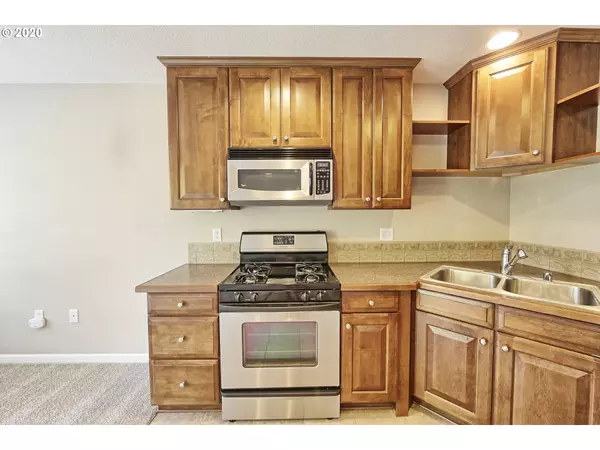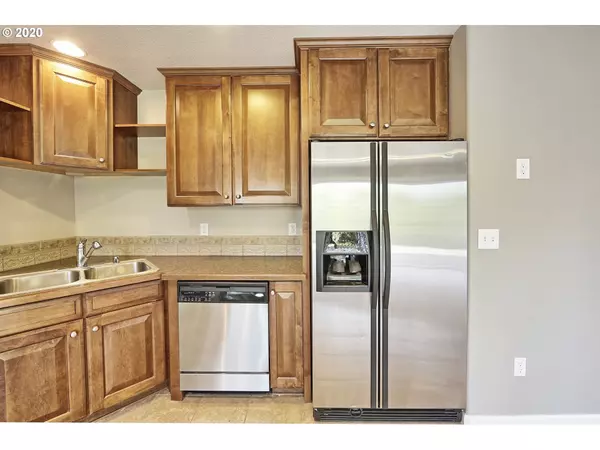Bought with Realty Pro, Inc.
$242,500
$242,500
For more information regarding the value of a property, please contact us for a free consultation.
2 Beds
2.1 Baths
1,186 SqFt
SOLD DATE : 09/01/2020
Key Details
Sold Price $242,500
Property Type Condo
Sub Type Condominium
Listing Status Sold
Purchase Type For Sale
Square Footage 1,186 sqft
Price per Sqft $204
Subdivision East Hazel Dell
MLS Listing ID 20679873
Sold Date 09/01/20
Style Stories2, Cottage
Bedrooms 2
Full Baths 2
Condo Fees $225
HOA Fees $225/mo
HOA Y/N Yes
Year Built 2005
Annual Tax Amount $2,154
Tax Year 2019
Property Description
Adorable 2 bed/2 1/2 bath condo with new carpet, professionally cleaned and ready for a new owner! Great room concept with 1/2 bath on main; two ample en-suite bedrooms each with walk-in closet + laundry upstairs. Slider to private patio.END UNIT so extra windows and more privacy, neighbor on one side only. Gas furnace + AC. HOA dues include ext maintenance, building maintenance, water, sewer, garbage. Great opportunity to experience maintenance-free lifestyle! Make this one yours today!
Location
State WA
County Clark
Area _15
Interior
Interior Features Garage Door Opener, High Ceilings, Laundry, Plumbed For Central Vacuum, Tile Floor, Vaulted Ceiling, Wallto Wall Carpet, Washer Dryer
Heating Forced Air
Cooling Central Air
Appliance Dishwasher, Disposal, Free Standing Gas Range, Free Standing Range, Free Standing Refrigerator, Microwave, Stainless Steel Appliance, Tile
Exterior
Exterior Feature Patio
Parking Features Attached, Oversized
Garage Spaces 1.0
View Y/N true
View Seasonal, Territorial
Roof Type Composition
Garage Yes
Building
Lot Description Level
Story 2
Foundation Slab
Sewer Public Sewer
Water Public Water
Level or Stories 2
New Construction No
Schools
Elementary Schools Minnehaha
Middle Schools Jason Lee
High Schools Hudsons Bay
Others
Senior Community No
Acceptable Financing Cash, Conventional
Listing Terms Cash, Conventional
Read Less Info
Want to know what your home might be worth? Contact us for a FREE valuation!

Our team is ready to help you sell your home for the highest possible price ASAP








