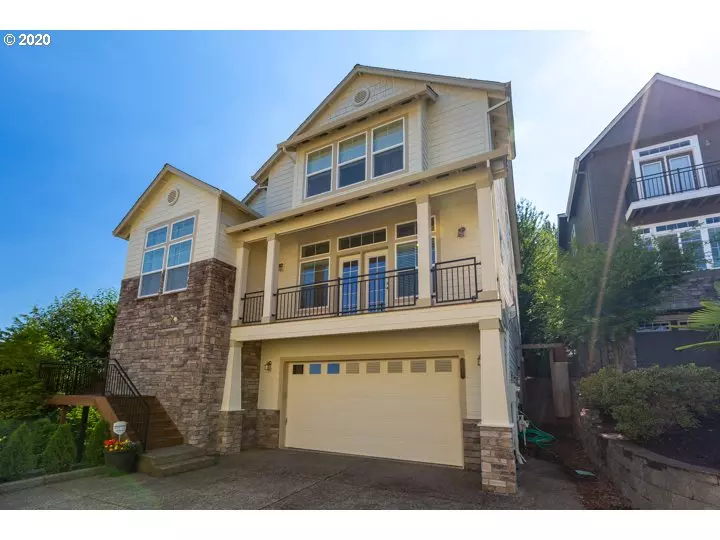Bought with Home Sweet Home Realty, LLC
$649,900
$649,900
For more information regarding the value of a property, please contact us for a free consultation.
4 Beds
2.1 Baths
3,528 SqFt
SOLD DATE : 11/24/2020
Key Details
Sold Price $649,900
Property Type Single Family Home
Sub Type Single Family Residence
Listing Status Sold
Purchase Type For Sale
Square Footage 3,528 sqft
Price per Sqft $184
Subdivision Garden Home - Raleigh Hills
MLS Listing ID 20380094
Sold Date 11/24/20
Style Craftsman, Traditional
Bedrooms 4
Full Baths 2
Condo Fees $100
HOA Fees $8/ann
HOA Y/N Yes
Year Built 2005
Annual Tax Amount $7,003
Tax Year 2019
Lot Size 6,098 Sqft
Property Description
Come home to quiet and seclusion. Large rooms, high ceilings, custom cabinetry, built-ins throughout, great views that bring the outdoors inside, lg main floor office, two decks and the house backs to greenspace for privacy. Ground floor room can be used as a bedroom or make it into TV room & enjoy a glass of vino, wine fridge included! There's a huge bonus loft area that includes a built-in bookcase making for a perfect library. The lg master suite has an amazing closet w/built-ins + a vanity.
Location
State OR
County Washington
Area _148
Rooms
Basement Daylight, Finished
Interior
Interior Features Engineered Hardwood, Garage Door Opener, Granite, High Ceilings, Laundry, Soaking Tub, Tile Floor, Wallto Wall Carpet, Washer Dryer
Heating Forced Air
Cooling Central Air
Fireplaces Number 1
Fireplaces Type Gas
Appliance Builtin Oven, Cooktop, Dishwasher, Disposal, Double Oven, Down Draft, Free Standing Refrigerator, Granite, Island, Stainless Steel Appliance, Tile, Wine Cooler
Exterior
Exterior Feature Covered Deck, Deck, Yard
Parking Features Attached
Garage Spaces 2.0
View Y/N true
View Territorial, Trees Woods
Roof Type Composition
Garage Yes
Building
Lot Description Green Belt, Secluded, Trees
Story 3
Foundation Concrete Perimeter, Slab
Sewer Public Sewer
Water Public Water
Level or Stories 3
New Construction No
Schools
Elementary Schools Montclair
Middle Schools Whitford
High Schools Southridge
Others
HOA Name HOA dues just take care of the front entrance.
Senior Community No
Acceptable Financing Conventional, FHA, VALoan
Listing Terms Conventional, FHA, VALoan
Read Less Info
Want to know what your home might be worth? Contact us for a FREE valuation!

Our team is ready to help you sell your home for the highest possible price ASAP








