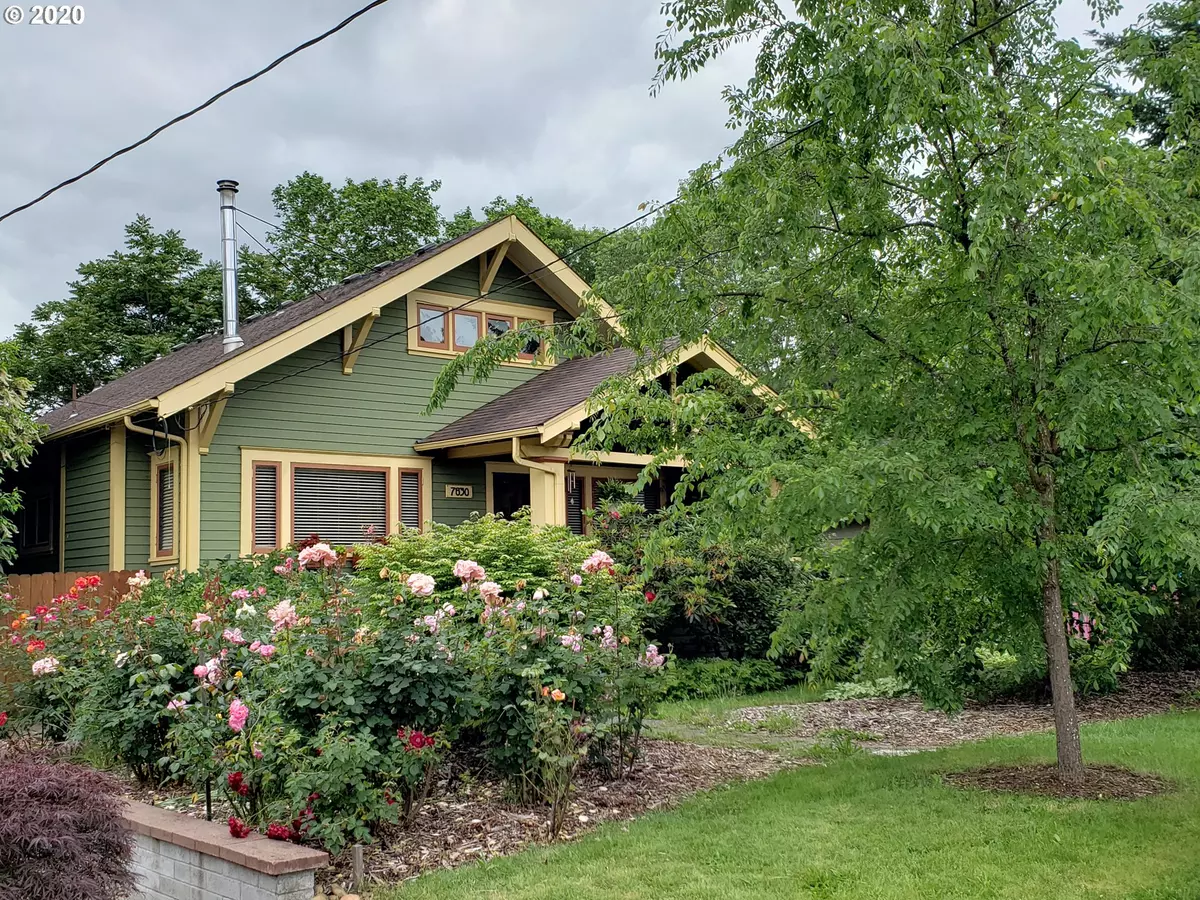Bought with John L. Scott Portland Metro
$507,750
$499,000
1.8%For more information regarding the value of a property, please contact us for a free consultation.
3 Beds
2 Baths
2,249 SqFt
SOLD DATE : 08/24/2020
Key Details
Sold Price $507,750
Property Type Single Family Home
Sub Type Single Family Residence
Listing Status Sold
Purchase Type For Sale
Square Footage 2,249 sqft
Price per Sqft $225
Subdivision Brentwood - Darlington
MLS Listing ID 20641580
Sold Date 08/24/20
Style Bungalow
Bedrooms 3
Full Baths 2
HOA Y/N No
Year Built 1915
Annual Tax Amount $4,904
Tax Year 2019
Lot Size 0.390 Acres
Property Description
Welcome to this Amazing Urban Homestead Oasis! This charming Craftsman bungalow on a .39 acre lot in a close-in neighborhood has a great feel and flow. This home boasts natural woodwork, built-ins, wood floors, open kitchen, electric heat pump, solar panels & a sustainable urban garden complete with chickens, fruit trees, berries & 6 worm bins. The home has been professionally insulated, & has an Energy Score of 10! Looking for a great escape in the city? Here it is! [Home Energy Score = 10. HES Report at https://rpt.greenbuildingregistry.com/hes/OR10185411]
Location
State OR
County Multnomah
Area _143
Zoning R 2.5
Rooms
Basement Unfinished
Interior
Interior Features Ceiling Fan, Hardwood Floors, Laundry, Wood Floors
Heating E N E R G Y S T A R Qualified Equipment, Heat Pump
Cooling Heat Pump
Fireplaces Type Stove, Wood Burning
Appliance Builtin Range, Dishwasher, Disposal
Exterior
Exterior Feature Deck, Fenced, Fire Pit, Garden, Outbuilding, Poultry Coop, Raised Beds, Tool Shed, Yard
View Y/N false
Roof Type Composition
Garage No
Building
Lot Description Level
Story 3
Foundation Concrete Perimeter
Sewer Public Sewer
Water Public Water
Level or Stories 3
New Construction No
Schools
Elementary Schools Woodmere
Middle Schools Lane
High Schools Franklin
Others
Senior Community No
Acceptable Financing Cash, Conventional, FHA
Listing Terms Cash, Conventional, FHA
Read Less Info
Want to know what your home might be worth? Contact us for a FREE valuation!

Our team is ready to help you sell your home for the highest possible price ASAP








