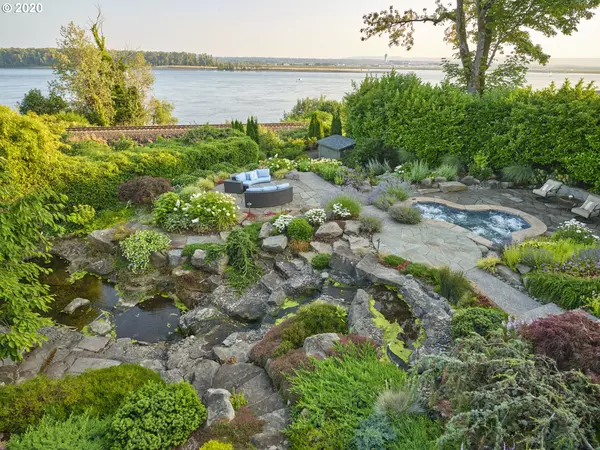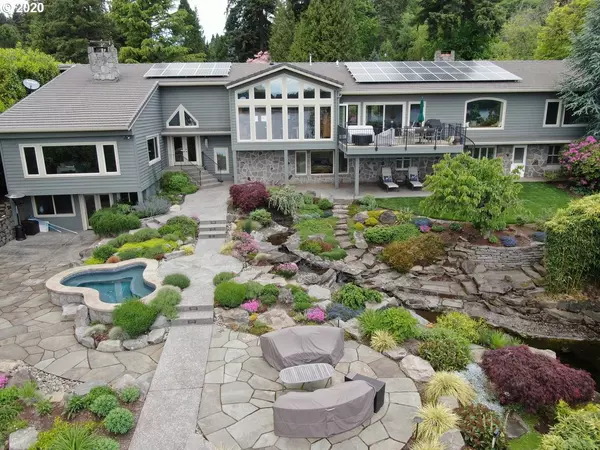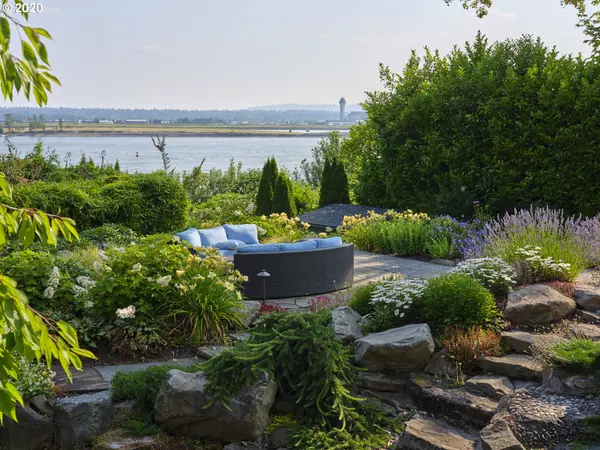Bought with Berkshire Hathaway HomeServices NW Real Estate
$1,675,000
$1,950,000
14.1%For more information regarding the value of a property, please contact us for a free consultation.
5 Beds
5.2 Baths
6,558 SqFt
SOLD DATE : 10/28/2020
Key Details
Sold Price $1,675,000
Property Type Single Family Home
Sub Type Single Family Residence
Listing Status Sold
Purchase Type For Sale
Square Footage 6,558 sqft
Price per Sqft $255
Subdivision Old Evergreen Highway
MLS Listing ID 20411652
Sold Date 10/28/20
Style Craftsman, Daylight Ranch
Bedrooms 5
Full Baths 5
HOA Y/N No
Year Built 1995
Annual Tax Amount $13,518
Tax Year 2019
Lot Size 1.020 Acres
Property Description
Uniquely private gracious home with spectacular panoramic river views from every room. Colorful evening sunsets surround this private gated 1.04 acre retreat with ponds, streams, flowering trees, and gardens all conveniently located to I5 & 205 bridge. Updates include 12 KW rooftop solar system, Tesla wall charger in garage, professional-grade appliances, extensive hardscape including new patios, salt-water spa, and deck. One of the original estates with unobstructed views of The Columbia River.
Location
State WA
County Clark
Area _23
Zoning R1
Rooms
Basement Daylight, Finished, Full Basement
Interior
Interior Features Granite, Hardwood Floors, High Speed Internet, Laminate Flooring, Laundry, Soaking Tub
Heating Forced Air, Heat Pump
Cooling Central Air
Fireplaces Number 2
Fireplaces Type Gas, Wood Burning
Appliance Builtin Oven, Builtin Range, Builtin Refrigerator, Convection Oven, Dishwasher, Disposal, Double Oven, Granite, Instant Hot Water, Island, Microwave, Pantry
Exterior
Exterior Feature Auxiliary Dwelling Unit, Deck, Fenced, Fire Pit, Garden, Guest Quarters, Patio, R V Parking, Second Residence, Sprinkler, Yard
Parking Features Attached
Garage Spaces 2.0
View Y/N true
View City, Mountain, River
Roof Type Composition
Garage Yes
Building
Lot Description Gated, Level, Pond, Private
Story 2
Foundation Other
Sewer Public Sewer
Water Well
Level or Stories 2
New Construction No
Schools
Elementary Schools Ellsworth
Middle Schools Wy East
High Schools Mountain View
Others
Senior Community No
Acceptable Financing Cash, Conventional
Listing Terms Cash, Conventional
Read Less Info
Want to know what your home might be worth? Contact us for a FREE valuation!

Our team is ready to help you sell your home for the highest possible price ASAP








