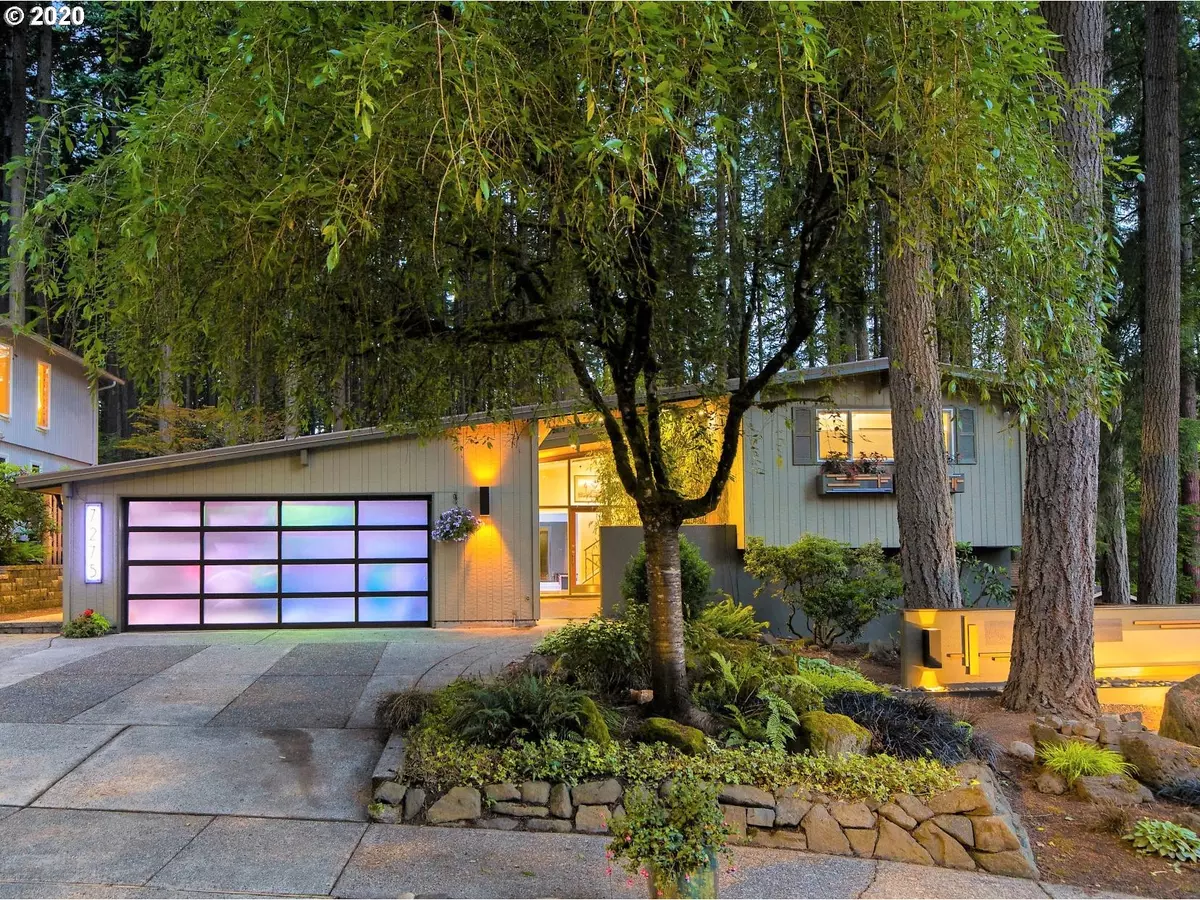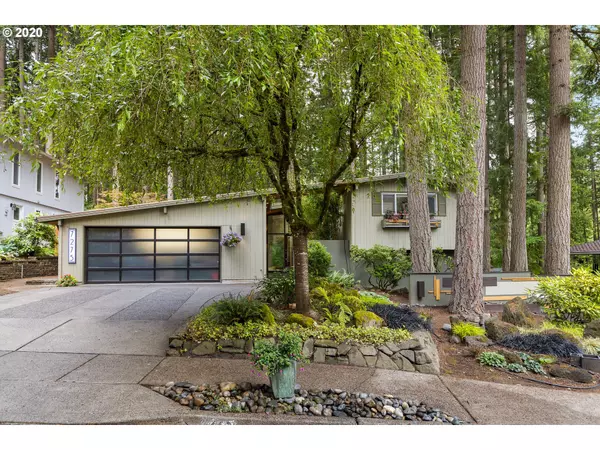Bought with Where, Inc
$615,000
$575,000
7.0%For more information regarding the value of a property, please contact us for a free consultation.
4 Beds
3 Baths
2,176 SqFt
SOLD DATE : 07/20/2020
Key Details
Sold Price $615,000
Property Type Single Family Home
Sub Type Single Family Residence
Listing Status Sold
Purchase Type For Sale
Square Footage 2,176 sqft
Price per Sqft $282
Subdivision Hartwood Hylands
MLS Listing ID 20122727
Sold Date 07/20/20
Style Contemporary, Tri Level
Bedrooms 4
Full Baths 3
HOA Y/N No
Year Built 1974
Annual Tax Amount $6,470
Tax Year 2019
Lot Size 9,583 Sqft
Property Description
Contemporary Dream Home Backing To Lowami Hart Woods. For The Tech Minded Who Appreciate Meticulous Quality & Modern Design, This Is The Perfect Combo of Fully Automated Smart Homed & Amazing Tranquil Setting. Awe Inspiring Atrium Entry, Beamed Ceiling Living Room, Floor To Ceiling Windows, Skylights, Covered Outdoor Living & Gourmet Kitchen. Smartly Designed Layout Features Lower Level Home Theater & Guest Suite. All The Bells & Whistles That Must Be Seen In Person!
Location
State OR
County Washington
Area _150
Rooms
Basement Crawl Space, Daylight
Interior
Interior Features Engineered Hardwood, Garage Door Opener, Granite, High Speed Internet, Home Theater, Smart Appliance, Smart Home, Smart Light, Smart Thermostat, Sound System, Vaulted Ceiling, Washer Dryer
Heating Forced Air95 Plus
Cooling Central Air
Fireplaces Number 2
Fireplaces Type Gas, Wood Burning
Appliance Dishwasher, Disposal, Free Standing Gas Range, Free Standing Refrigerator, Gas Appliances, Granite, Microwave, Plumbed For Ice Maker, Stainless Steel Appliance
Exterior
Exterior Feature Covered Deck, Deck, Outdoor Fireplace, Patio, Porch, Security Lights, Smart Irrigation, Smart Light, Smart Lock, Sprinkler, Tool Shed, Yard
Parking Features Attached, Oversized
Garage Spaces 2.0
View Y/N true
View Park Greenbelt, Trees Woods
Roof Type Metal
Accessibility AccessibleEntrance, GarageonMain, NaturalLighting
Garage Yes
Building
Lot Description Level, Private, Trees
Story 3
Foundation Concrete Perimeter, Slab
Sewer Public Sewer
Water Public Water
Level or Stories 3
New Construction No
Schools
Elementary Schools Sexton Mountain
Middle Schools Highland Park
High Schools Mountainside
Others
Senior Community No
Acceptable Financing Cash, Conventional, FHA
Listing Terms Cash, Conventional, FHA
Read Less Info
Want to know what your home might be worth? Contact us for a FREE valuation!

Our team is ready to help you sell your home for the highest possible price ASAP








