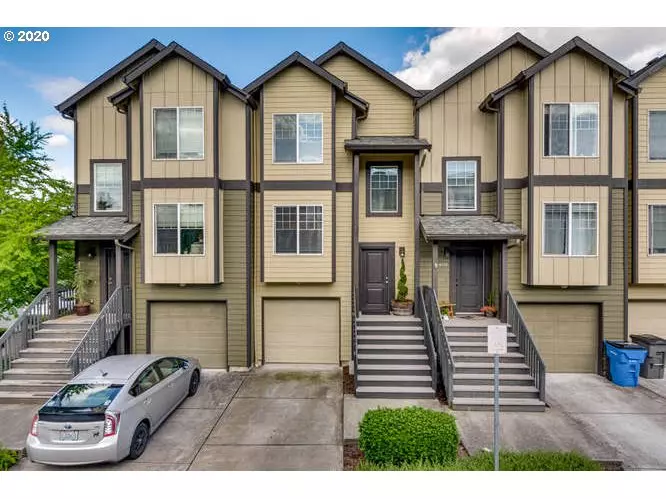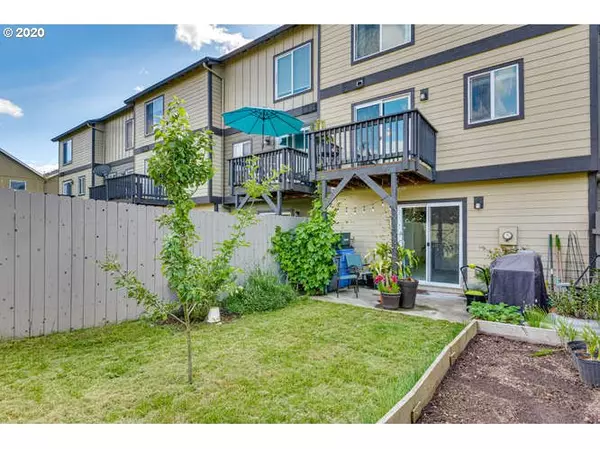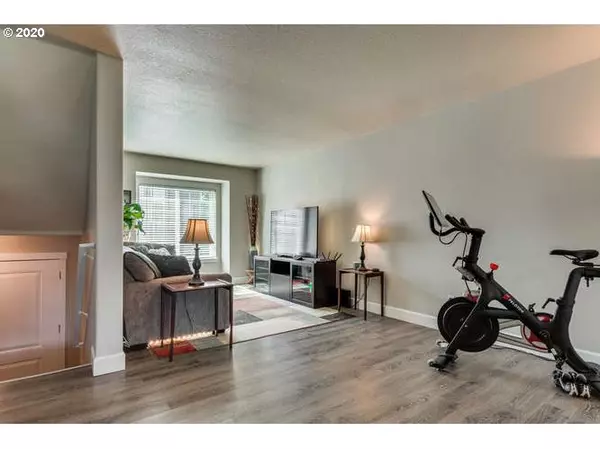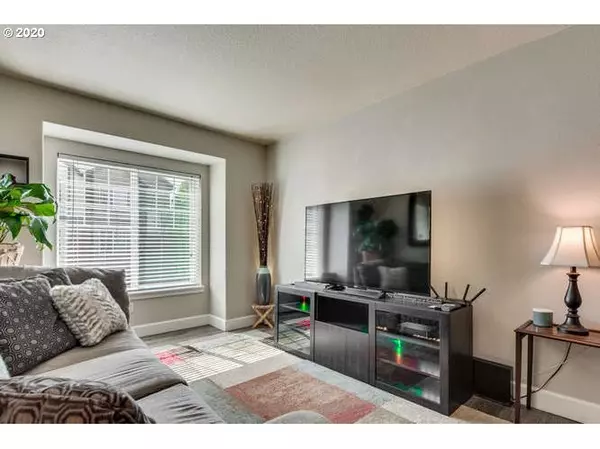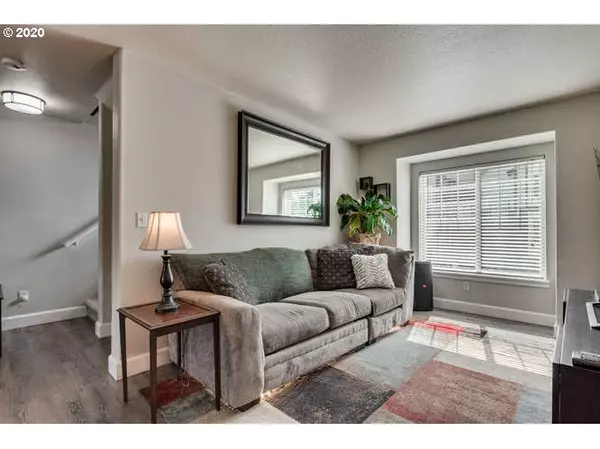Bought with AgencyOne NW
$245,000
$235,000
4.3%For more information regarding the value of a property, please contact us for a free consultation.
3 Beds
2.1 Baths
1,453 SqFt
SOLD DATE : 08/11/2020
Key Details
Sold Price $245,000
Property Type Townhouse
Sub Type Townhouse
Listing Status Sold
Purchase Type For Sale
Square Footage 1,453 sqft
Price per Sqft $168
Subdivision Cottage Home Estates
MLS Listing ID 20133036
Sold Date 08/11/20
Style Craftsman, Townhouse
Bedrooms 3
Full Baths 2
Condo Fees $201
HOA Fees $201/mo
HOA Y/N Yes
Year Built 2006
Annual Tax Amount $2,164
Tax Year 2019
Lot Size 1,742 Sqft
Property Description
Super cute town-home located in the heart of Vancouver. Close to everything! Brand NEW PLUSH CARPET installed. Featuring 3 bedrooms, 2.5 baths, laundry closet w/storage, generously sized main living level w/greatroom, kitchen & eat-in kitchen w/outdoor deck, garage & smart lighting throughout. Nice fenced yard w/room to garden, play or just chill while BBQ'ing. Comes w/NEW LG kitchen appliances including fridge, 2 A/C units & Google Nest smart lighting hub & spare light bulbs. PETS ARE WELCOME!
Location
State WA
County Clark
Area _12
Zoning R-30
Rooms
Basement Daylight, None
Interior
Interior Features Garage Door Opener, High Speed Internet, Laundry, Smart Light, Vinyl Floor, Wallto Wall Carpet, Washer Dryer
Heating Wall Furnace
Cooling Window Unit
Appliance Dishwasher, Disposal, Free Standing Range, Free Standing Refrigerator, Island, Microwave, Plumbed For Ice Maker, Tile
Exterior
Exterior Feature Deck, Fenced, Patio, Porch, Raised Beds, Yard
Parking Features Attached
Garage Spaces 1.0
View Y/N false
Roof Type Composition
Garage Yes
Building
Lot Description Level, On Busline
Story 3
Foundation Concrete Perimeter, Slab
Sewer Public Sewer
Water Public Water
Level or Stories 3
New Construction No
Schools
Elementary Schools Ogden
Middle Schools Mcloughlin
High Schools Fort Vancouver
Others
Senior Community No
Acceptable Financing Cash, Conventional, FHA, VALoan
Listing Terms Cash, Conventional, FHA, VALoan
Read Less Info
Want to know what your home might be worth? Contact us for a FREE valuation!

Our team is ready to help you sell your home for the highest possible price ASAP



