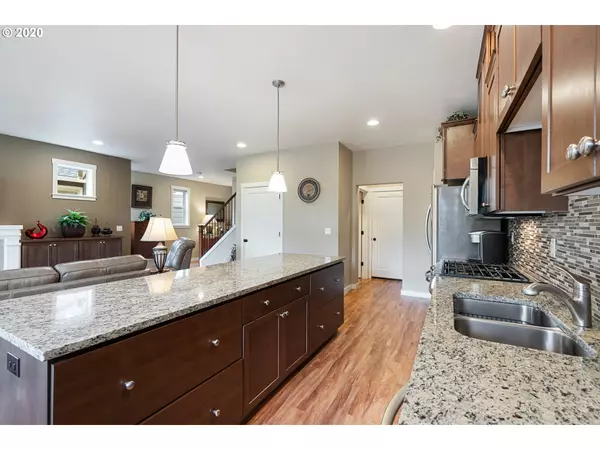Bought with Non Rmls Broker
$379,900
$379,900
For more information regarding the value of a property, please contact us for a free consultation.
3 Beds
2.1 Baths
1,772 SqFt
SOLD DATE : 07/02/2020
Key Details
Sold Price $379,900
Property Type Townhouse
Sub Type Townhouse
Listing Status Sold
Purchase Type For Sale
Square Footage 1,772 sqft
Price per Sqft $214
Subdivision Renaissance At Hiddenbrook
MLS Listing ID 20346386
Sold Date 07/02/20
Style Stories2, Townhouse
Bedrooms 3
Full Baths 2
Condo Fees $280
HOA Fees $280/mo
HOA Y/N Yes
Year Built 2015
Annual Tax Amount $3,518
Tax Year 2019
Lot Size 3,484 Sqft
Property Description
Gorgeous townhome on cul-de-sac & peaceful greenbelt! Desirable great-room plan w/trendy finish work, high ceilings, cozy gas FP w/built-ins. Gourmet kitchen w/island, SS apps, pantry, tiled backsplash. Master w/WI closet, dual sinks, tiled shower. Oversized custom deck w/beautiful treed view. HOA covers exterior maintenance of unit and yard. Don't miss: Hi-efficiency heat (95+) & AC, tankless hot water, new carpet, huge crawlspace for storage. Close to shopping, restaurants & top rated schools!
Location
State WA
County Clark
Area _27
Rooms
Basement Crawl Space, Unfinished
Interior
Interior Features Garage Door Opener, High Ceilings, High Speed Internet, Laminate Flooring, Laundry, Tile Floor, Wallto Wall Carpet
Heating Forced Air95 Plus
Cooling Central Air
Fireplaces Number 1
Fireplaces Type Gas
Appliance Dishwasher, Disposal, E N E R G Y S T A R Qualified Appliances, Free Standing Range, Gas Appliances, Granite, Island, Microwave, Pantry, Plumbed For Ice Maker, Stainless Steel Appliance, Tile
Exterior
Exterior Feature Deck, Sprinkler, Yard
Parking Features Attached
Garage Spaces 2.0
View Y/N true
View Park Greenbelt, Trees Woods
Roof Type Composition
Garage Yes
Building
Lot Description Cul_de_sac, Green Belt, Level, Trees
Story 2
Sewer Public Sewer
Water Public Water
Level or Stories 2
New Construction No
Schools
Elementary Schools Fishers Landing
Middle Schools Shahala
High Schools Mountain View
Others
Senior Community No
Acceptable Financing Cash, Conventional, FHA, VALoan
Listing Terms Cash, Conventional, FHA, VALoan
Read Less Info
Want to know what your home might be worth? Contact us for a FREE valuation!

Our team is ready to help you sell your home for the highest possible price ASAP








