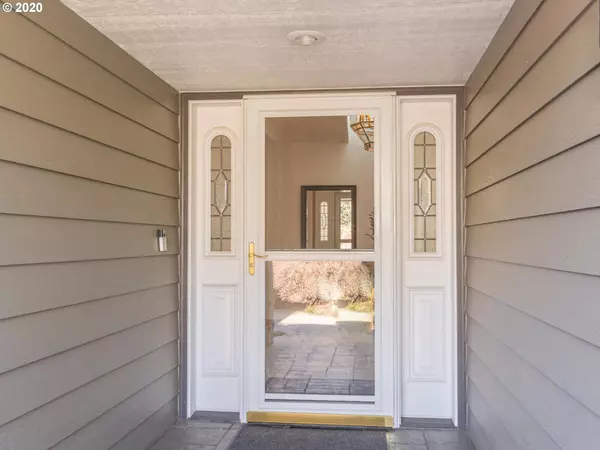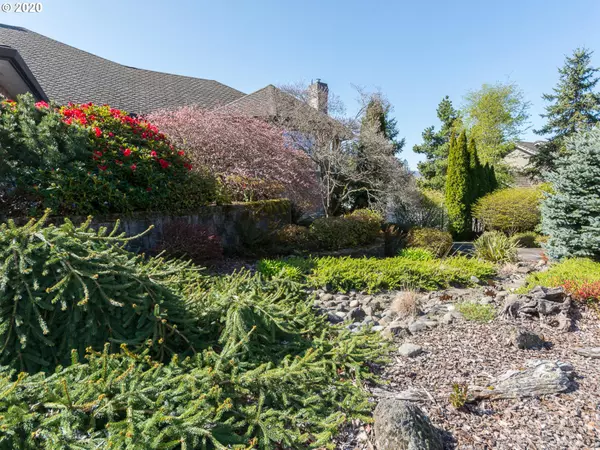Bought with John L. Scott Sandy
$590,000
$597,000
1.2%For more information regarding the value of a property, please contact us for a free consultation.
5 Beds
3 Baths
5,046 SqFt
SOLD DATE : 08/17/2020
Key Details
Sold Price $590,000
Property Type Single Family Home
Sub Type Single Family Residence
Listing Status Sold
Purchase Type For Sale
Square Footage 5,046 sqft
Price per Sqft $116
Subdivision Willoughby
MLS Listing ID 20388841
Sold Date 08/17/20
Style Custom Style, Daylight Ranch
Bedrooms 5
Full Baths 3
HOA Y/N No
Year Built 1994
Annual Tax Amount $8,514
Tax Year 2018
Lot Size 0.320 Acres
Property Description
Custom 5 bd,3 ba, great neighborhood. Easy access to everything, 3 FP, Lg kitchen w/ granite, island, gourmet cook top, w/ eating area, opens to family room w/ slider to large covered deck - overlooks yard, water fall into Koi pond, enjoy sun rises & sets.Custom ceilings, fire places, Front door & more. 2nd family room, 2nd office & bonus room down with shop area and storage. 1 unfinish room could be theater room or game room. 3 car gar, 40x24 RV garage with H/U.2 wtr features. 2 much to list.
Location
State OR
County Multnomah
Area _144
Zoning LDR-7
Rooms
Basement Daylight, Exterior Entry, Finished
Interior
Interior Features Central Vacuum, Garage Door Opener, Granite, High Ceilings, Jetted Tub, Laundry, Marble, Wallto Wall Carpet
Heating Forced Air95 Plus, Heat Pump
Cooling Heat Pump
Fireplaces Number 3
Fireplaces Type Gas, Wood Burning
Appliance Builtin Oven, Butlers Pantry, Cook Island, Cooktop, Dishwasher, Disposal, Double Oven, Down Draft, Free Standing Refrigerator, Granite, Island, Plumbed For Ice Maker
Exterior
Exterior Feature Covered Deck, Covered Patio, Fenced, R V Hookup, R V Parking, R V Boat Storage, Sprinkler, Storm Door, Water Feature
Parking Features Attached
Garage Spaces 3.0
View Y/N false
Roof Type Shingle
Garage Yes
Building
Lot Description Sloped
Story 2
Foundation Concrete Perimeter
Sewer Public Sewer
Water Public Water
Level or Stories 2
New Construction No
Schools
Elementary Schools Powell Valley
Middle Schools Gordon Russell
High Schools Sam Barlow
Others
Senior Community No
Acceptable Financing Cash, Conventional, FHA, VALoan
Listing Terms Cash, Conventional, FHA, VALoan
Read Less Info
Want to know what your home might be worth? Contact us for a FREE valuation!

Our team is ready to help you sell your home for the highest possible price ASAP








