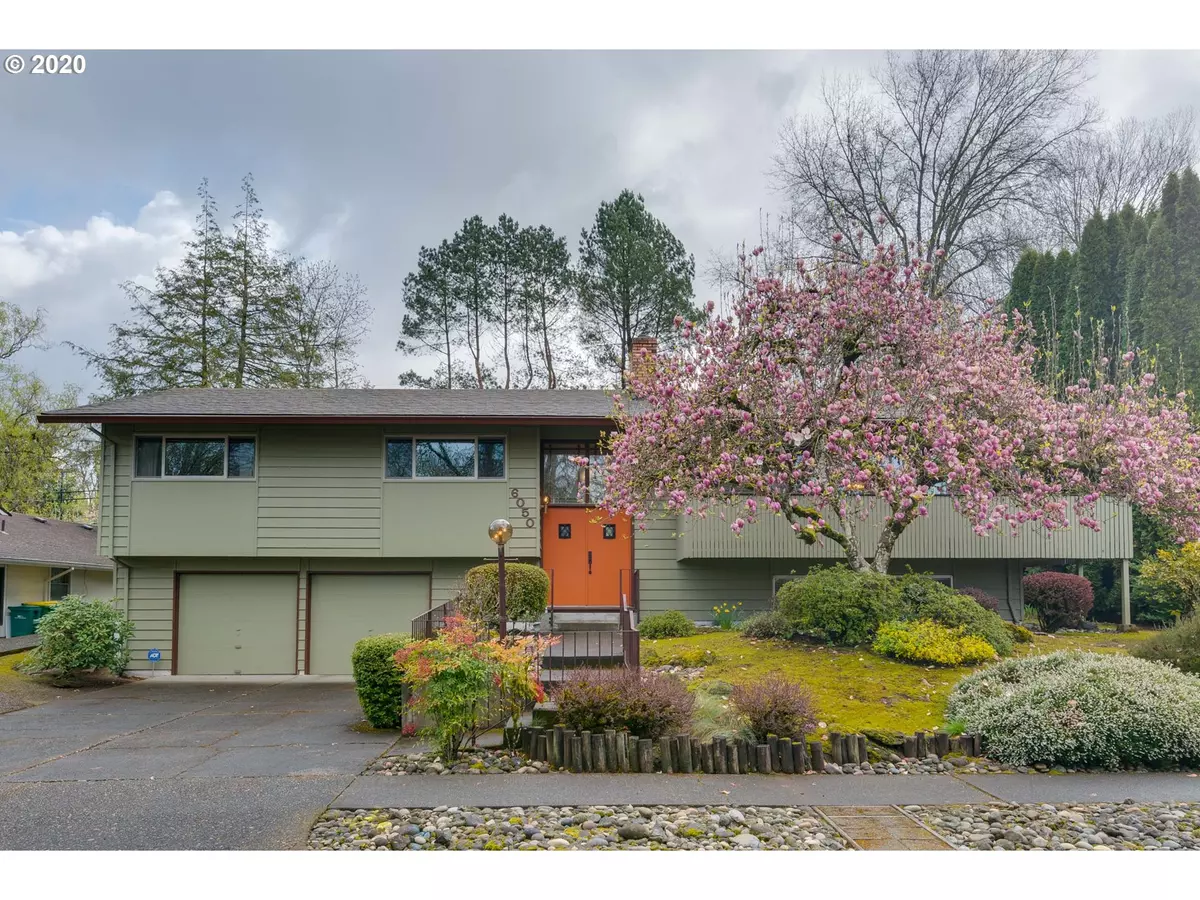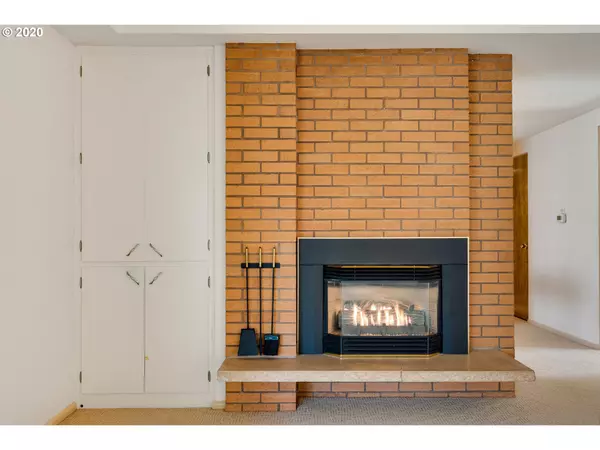Bought with Soldera Properties, Inc
$540,000
$535,000
0.9%For more information regarding the value of a property, please contact us for a free consultation.
3 Beds
3 Baths
2,448 SqFt
SOLD DATE : 04/24/2020
Key Details
Sold Price $540,000
Property Type Single Family Home
Sub Type Single Family Residence
Listing Status Sold
Purchase Type For Sale
Square Footage 2,448 sqft
Price per Sqft $220
Subdivision Royal Woodlands
MLS Listing ID 20535627
Sold Date 04/24/20
Style Stories2, Split
Bedrooms 3
Full Baths 3
HOA Y/N No
Year Built 1962
Annual Tax Amount $5,821
Tax Year 2019
Lot Size 7,840 Sqft
Property Description
See Virtual Tour to explore this terrific, mid-century split-level in desirable Royal Woodlands. Original owner w master suite, chic vaulted living room w/ wrap around balcony, dependable floor plan w informal eating area off kitchen & basement family rm & bonus office/den. Oversized 8200 sf lot w delightful backyard. 2018: New upper windows, ext paint, & slider doors. Great opportunity to live in an utterly charming mid-century neighborhood complete with egg hunts and 4th of July parades!
Location
State OR
County Washington
Area _150
Zoning R7
Rooms
Basement Finished
Interior
Interior Features Garage Door Opener, Laundry, Slate Flooring, Vaulted Ceiling, Wallto Wall Carpet
Heating Forced Air95 Plus
Cooling Energy Star Air Conditioning
Fireplaces Number 2
Fireplaces Type Gas
Appliance Builtin Oven, Convection Oven, Cooktop, Dishwasher, Disposal, E N E R G Y S T A R Qualified Appliances, Free Standing Refrigerator, Microwave, Range Hood
Exterior
Exterior Feature Deck, Fenced, Garden, Patio, Sprinkler, Yard
Parking Features Attached
Garage Spaces 2.0
View Y/N true
View Seasonal, Territorial
Roof Type Composition
Garage Yes
Building
Lot Description Level
Story 2
Foundation Concrete Perimeter
Sewer Public Sewer
Water Public Water
Level or Stories 2
New Construction Yes
Schools
Elementary Schools Raleigh Hills
Middle Schools Whitford
High Schools Beaverton
Others
Senior Community No
Acceptable Financing Cash, Conventional, FHA, VALoan
Listing Terms Cash, Conventional, FHA, VALoan
Read Less Info
Want to know what your home might be worth? Contact us for a FREE valuation!

Our team is ready to help you sell your home for the highest possible price ASAP








