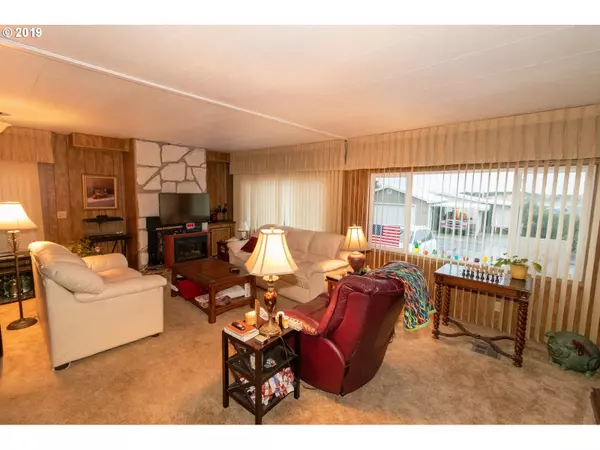Bought with eXp Realty LLC
$209,900
$209,900
For more information regarding the value of a property, please contact us for a free consultation.
2 Beds
2 Baths
1,464 SqFt
SOLD DATE : 07/02/2020
Key Details
Sold Price $209,900
Property Type Manufactured Home
Sub Type Manufactured Homeon Real Property
Listing Status Sold
Purchase Type For Sale
Square Footage 1,464 sqft
Price per Sqft $143
Subdivision Greentrees West
MLS Listing ID 19472101
Sold Date 07/02/20
Style Manufactured Home
Bedrooms 2
Full Baths 2
Condo Fees $228
HOA Fees $228/mo
HOA Y/N Yes
Year Built 1977
Annual Tax Amount $1,959
Tax Year 2019
Lot Size 6,534 Sqft
Property Description
Charming neat clean home with much to offer the active senior w/projects. Garage is approx 70' long-ample room for a workshop or crafting area. Separate bldg at back of property w/elect, workbench & plenty of storage PLUS an addl storage bldg & patio sheltered from the wind. Master bdrm has Jacuzzi tub & WI shower. 2nd bath is ADA. Kitchen has pull outs, deep dbl sink, new garbage disp & side-by-side refrigerator. Sunroom for entertaining & BBQ area w/elect & slider. Outstanding Sunset views!
Location
State OR
County Lane
Area _226
Zoning RS
Interior
Interior Features Laundry, Washer Dryer
Heating Forced Air
Fireplaces Number 1
Appliance Builtin Oven, Cooktop, Dishwasher, Disposal, Free Standing Refrigerator, Pantry
Exterior
Exterior Feature Outbuilding, Patio, Porch, Workshop
Parking Features Attached, ExtraDeep
Garage Spaces 2.0
View Y/N false
Roof Type Composition
Garage Yes
Building
Lot Description Level
Story 1
Foundation Concrete Perimeter
Sewer Public Sewer
Water Public Water
Level or Stories 1
New Construction No
Schools
Elementary Schools Siuslaw
Middle Schools Siuslaw
High Schools Siuslaw
Others
HOA Name $200 buyers transfer fee at closing. $228 per month
Senior Community Yes
Acceptable Financing Cash, Conventional, VALoan
Listing Terms Cash, Conventional, VALoan
Read Less Info
Want to know what your home might be worth? Contact us for a FREE valuation!

Our team is ready to help you sell your home for the highest possible price ASAP








