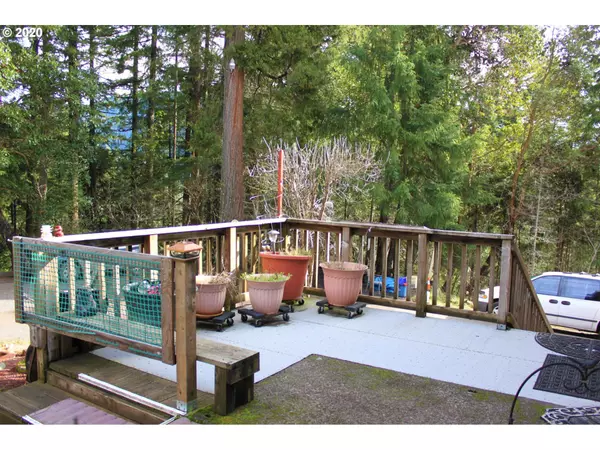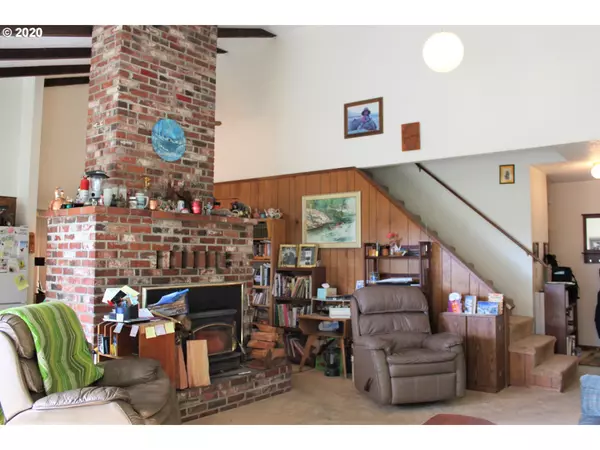Bought with Non Rmls Broker
$317,000
$309,000
2.6%For more information regarding the value of a property, please contact us for a free consultation.
3 Beds
1.1 Baths
1,648 SqFt
SOLD DATE : 12/02/2020
Key Details
Sold Price $317,000
Property Type Single Family Home
Sub Type Single Family Residence
Listing Status Sold
Purchase Type For Sale
Square Footage 1,648 sqft
Price per Sqft $192
Subdivision High Prairie
MLS Listing ID 20466899
Sold Date 12/02/20
Style Custom Style, N W Contemporary
Bedrooms 3
Full Baths 1
HOA Y/N No
Year Built 1973
Annual Tax Amount $2,531
Tax Year 2019
Lot Size 5.570 Acres
Property Description
Custom home, one owner, two lots. FANTASTIC view from the main living area, kitchen and large, wrap-around deck. Tankless hot water and GenerLink installed. Two carports and nice workshop space at ground level. Two wood sheds/stable. Excellent, private location, yet minutes to town. Property neighbors to National Forest land w access to Dead Mtn/Flat Creek trails. Rare and excellent opportunity in recreational paradise! Seller would like to leave most furnishings--great start for VRBO potential.
Location
State OR
County Lane
Area _234
Zoning RR5
Rooms
Basement Exterior Entry, Partial Basement
Interior
Interior Features Furnished, Laundry, Vaulted Ceiling, Vinyl Floor, Wallto Wall Carpet, Washer Dryer
Heating Heat Pump, Wood Stove
Cooling Heat Pump
Fireplaces Number 1
Fireplaces Type Insert, Wood Burning
Appliance Dishwasher, Disposal, Free Standing Range, Free Standing Refrigerator
Exterior
Exterior Feature Deck, Outbuilding, Porch, Workshop, Yard
Parking Features Carport, Detached, TuckUnder
View Y/N true
View Mountain, Territorial, Trees Woods
Roof Type Metal
Garage Yes
Building
Lot Description Level, Private, Sloped, Wooded
Story 3
Foundation Pillar Post Pier
Sewer Standard Septic
Water Private, Well
Level or Stories 3
New Construction No
Schools
Elementary Schools Oakridge
Middle Schools Other
High Schools Oakridge
Others
Senior Community No
Acceptable Financing Cash, Conventional, FHA
Listing Terms Cash, Conventional, FHA
Read Less Info
Want to know what your home might be worth? Contact us for a FREE valuation!

Our team is ready to help you sell your home for the highest possible price ASAP








