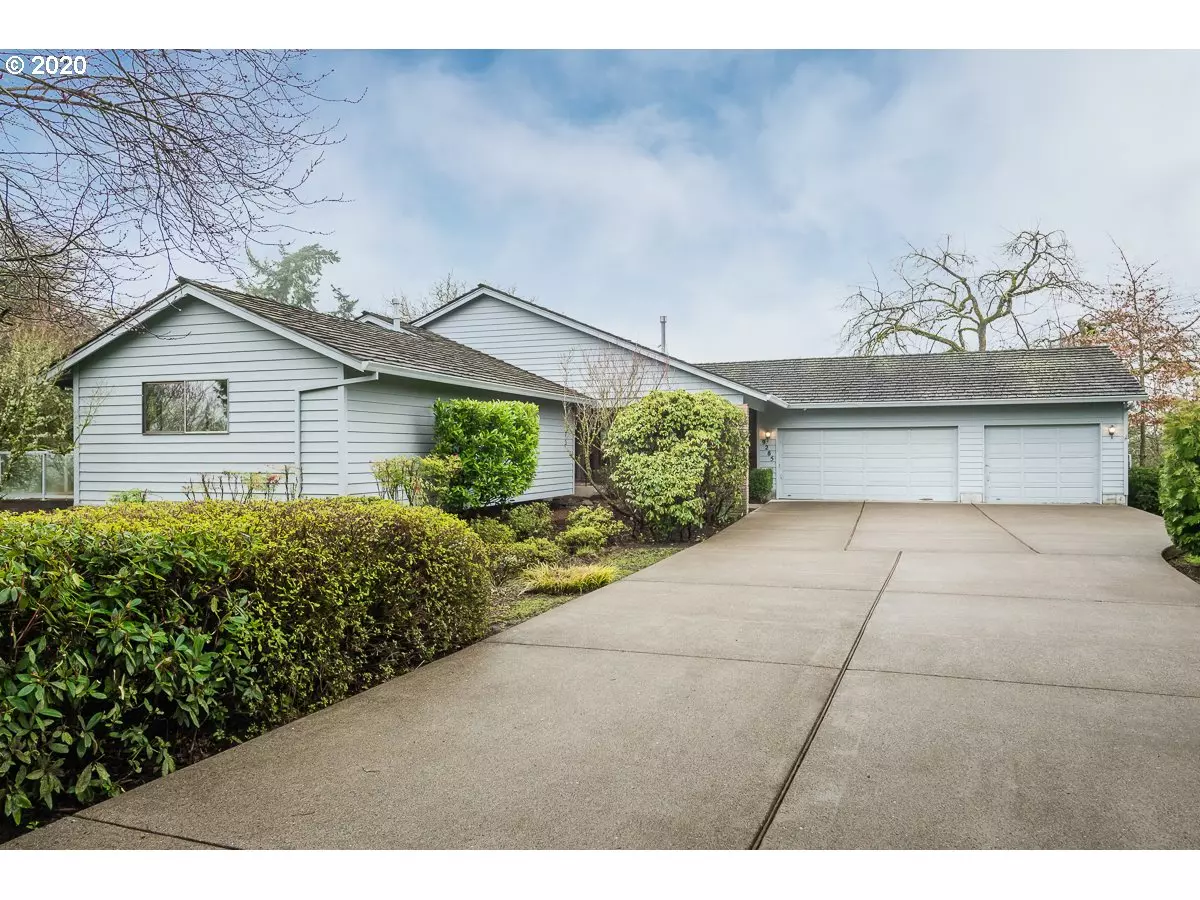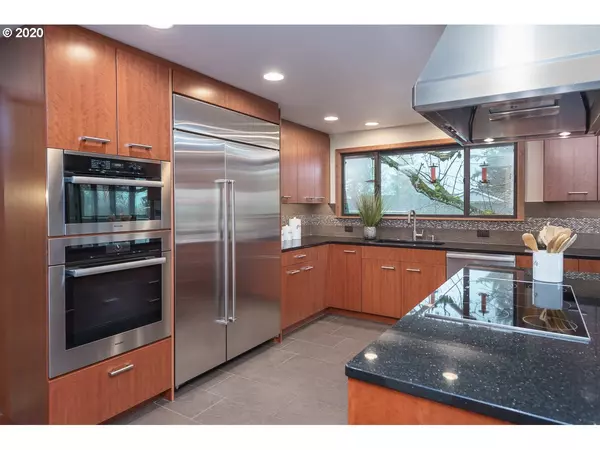Bought with Lux Properties LLC
$750,000
$750,000
For more information regarding the value of a property, please contact us for a free consultation.
5 Beds
3 Baths
4,353 SqFt
SOLD DATE : 03/09/2020
Key Details
Sold Price $750,000
Property Type Single Family Home
Sub Type Single Family Residence
Listing Status Sold
Purchase Type For Sale
Square Footage 4,353 sqft
Price per Sqft $172
Subdivision Cooper Mountain
MLS Listing ID 20187927
Sold Date 03/09/20
Style Daylight Ranch, Ranch
Bedrooms 5
Full Baths 3
HOA Y/N No
Year Built 1980
Annual Tax Amount $8,204
Tax Year 2018
Lot Size 0.930 Acres
Property Description
Beautifully updated day ranch with Master Suite on the main level. Located on a spacious and private .93 acre lot across from the beautiful Copper Mountain Nature Trail. Master bath and kitchen have been recently remodeled. Kitchen includes a large central island with granite counter tops, massive amounts of storage and high end stainless steel appliances. Walk-in shower in the master and an elegant free-standing tub.
Location
State OR
County Washington
Area _150
Rooms
Basement Daylight, Finished
Interior
Interior Features Air Cleaner, Dual Flush Toilet, Garage Door Opener, Granite, Heated Tile Floor, Laundry, Quartz, Smart Thermostat, Tile Floor, Wallto Wall Carpet
Heating Forced Air
Cooling Central Air
Fireplaces Number 3
Fireplaces Type Wood Burning
Appliance Builtin Oven, Builtin Refrigerator, Convection Oven, Cook Island, Dishwasher, Double Oven, Granite, Microwave, Plumbed For Ice Maker, Range Hood, Stainless Steel Appliance, Tile
Exterior
Exterior Feature Deck, Dog Run, Public Road, Smart Light, Sprinkler, Tool Shed, Yard
Parking Features Attached
Garage Spaces 3.0
View Y/N true
View Territorial
Roof Type Shake
Accessibility MainFloorBedroomBath, RollinShower
Garage Yes
Building
Lot Description Level, Private
Story 2
Sewer Septic Tank, Standard Septic
Water Public Water
Level or Stories 2
New Construction No
Schools
Elementary Schools Hazeldale
Middle Schools Mountain View
High Schools Aloha
Others
Senior Community No
Acceptable Financing Cash, Conventional, VALoan
Listing Terms Cash, Conventional, VALoan
Read Less Info
Want to know what your home might be worth? Contact us for a FREE valuation!

Our team is ready to help you sell your home for the highest possible price ASAP








