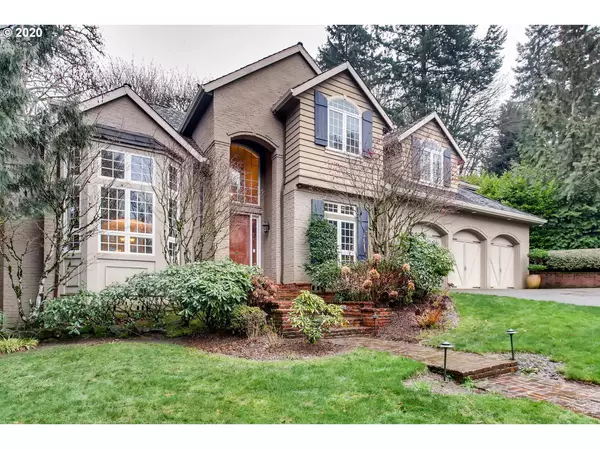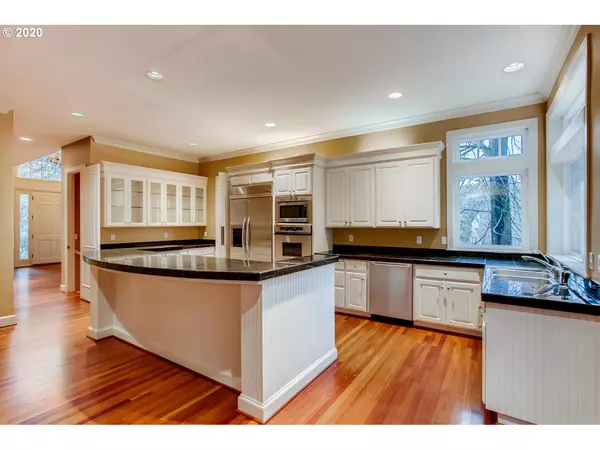Bought with Hasson Company
$868,000
$869,200
0.1%For more information regarding the value of a property, please contact us for a free consultation.
5 Beds
4.1 Baths
6,044 SqFt
SOLD DATE : 04/10/2020
Key Details
Sold Price $868,000
Property Type Single Family Home
Sub Type Single Family Residence
Listing Status Sold
Purchase Type For Sale
Square Footage 6,044 sqft
Price per Sqft $143
Subdivision Barrington Heights
MLS Listing ID 20514639
Sold Date 04/10/20
Style Traditional
Bedrooms 5
Full Baths 4
Condo Fees $560
HOA Fees $46/ann
HOA Y/N Yes
Year Built 1997
Annual Tax Amount $16,927
Tax Year 2018
Lot Size 0.770 Acres
Property Description
Fabuous home in Barrington Heights. Lower level includes separate kitchen and living quarters plus sauna & work out room. Master bdrm suite is a must see luxurious. Extra large lot views the natural greenery. Employees or directors of JPMorgan Chase & Co. and its direct and indirect subsidiaries are strictly prohibited from directly or indirectly purchasing any property owned or serviced by or on behalf of JPMorgan Chase & Co. or its direct and indirect subsidiaries.
Location
State OR
County Clackamas
Area _147
Rooms
Basement Daylight, Finished, Separate Living Quarters Apartment Aux Living Unit
Interior
Interior Features Central Vacuum, Granite, High Ceilings, Jetted Tub, Laundry, Separate Living Quarters Apartment Aux Living Unit, Wainscoting, Wallto Wall Carpet
Heating Forced Air
Cooling Central Air
Fireplaces Number 3
Fireplaces Type Gas
Appliance Cook Island, Cooktop, Disposal, Granite, Island, Pantry, Stainless Steel Appliance
Exterior
Exterior Feature Deck, Patio, Sauna
Parking Features Attached
Garage Spaces 3.0
View Y/N true
View Park Greenbelt, Trees Woods
Roof Type Shake
Garage Yes
Building
Lot Description Gentle Sloping, Private
Story 3
Sewer Public Sewer
Water Public Water
Level or Stories 3
New Construction No
Schools
Elementary Schools Willamette
Middle Schools Athey Creek
High Schools West Linn
Others
HOA Name Ewan Stark is the Community Support Specialist for The Management Trust. Ewan is at ext. 5219.
Senior Community No
Acceptable Financing Cash, Conventional
Listing Terms Cash, Conventional
Read Less Info
Want to know what your home might be worth? Contact us for a FREE valuation!

Our team is ready to help you sell your home for the highest possible price ASAP








