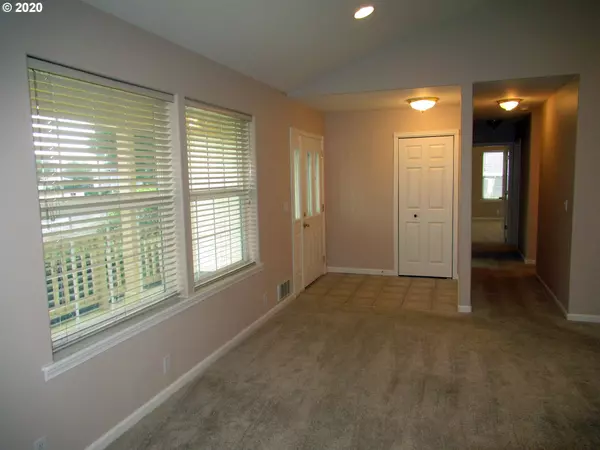Bought with Sundance Realty
$392,000
$407,900
3.9%For more information regarding the value of a property, please contact us for a free consultation.
3 Beds
2 Baths
1,874 SqFt
SOLD DATE : 08/20/2020
Key Details
Sold Price $392,000
Property Type Single Family Home
Sub Type Single Family Residence
Listing Status Sold
Purchase Type For Sale
Square Footage 1,874 sqft
Price per Sqft $209
Subdivision Shelter Cove
MLS Listing ID 20107246
Sold Date 08/20/20
Style Stories1
Bedrooms 3
Full Baths 2
Condo Fees $400
HOA Fees $33/ann
HOA Y/N Yes
Year Built 1999
Annual Tax Amount $3,572
Tax Year 2019
Lot Size 0.260 Acres
Property Description
Price Reduced! 3 bdrm, 2 bath home in the gated community of Shelter Cove. Spacious living & dining rooms with fireplace, vaulted ceilings, recessed lighting & slider to terrific sunroom. Kitchen offers breakfast bar, garden window, pantry & skylight. Bonus room off kitchen with separate entrance. Huge master suite with vaulted ceiling, double sink, soak tub, shower & walk-in closet. Well equipped utility room has washer & dryer, built-in ironing board, sink + storage. Easy care landscaping.
Location
State OR
County Lane
Area _228
Zoning RR
Rooms
Basement Crawl Space
Interior
Interior Features Garage Door Opener, Laminate Flooring, Soaking Tub, Vaulted Ceiling, Vinyl Floor, Wallto Wall Carpet, Washer Dryer
Heating Zoned
Fireplaces Number 1
Fireplaces Type Wood Burning
Appliance Dishwasher, Disposal, Free Standing Range, Free Standing Refrigerator, Microwave, Pantry
Exterior
Exterior Feature Porch, Public Road, Sprinkler
Parking Features Attached
Garage Spaces 2.0
View Y/N false
Roof Type Tile
Garage Yes
Building
Lot Description Cul_de_sac, Gated, Level
Story 1
Foundation Concrete Perimeter
Sewer Public Sewer
Water Public Water
Level or Stories 1
New Construction No
Schools
Elementary Schools Siuslaw
Middle Schools Siuslaw
High Schools Siuslaw
Others
Senior Community No
Acceptable Financing Cash, Conventional, FHA, USDALoan, VALoan
Listing Terms Cash, Conventional, FHA, USDALoan, VALoan
Read Less Info
Want to know what your home might be worth? Contact us for a FREE valuation!

Our team is ready to help you sell your home for the highest possible price ASAP









