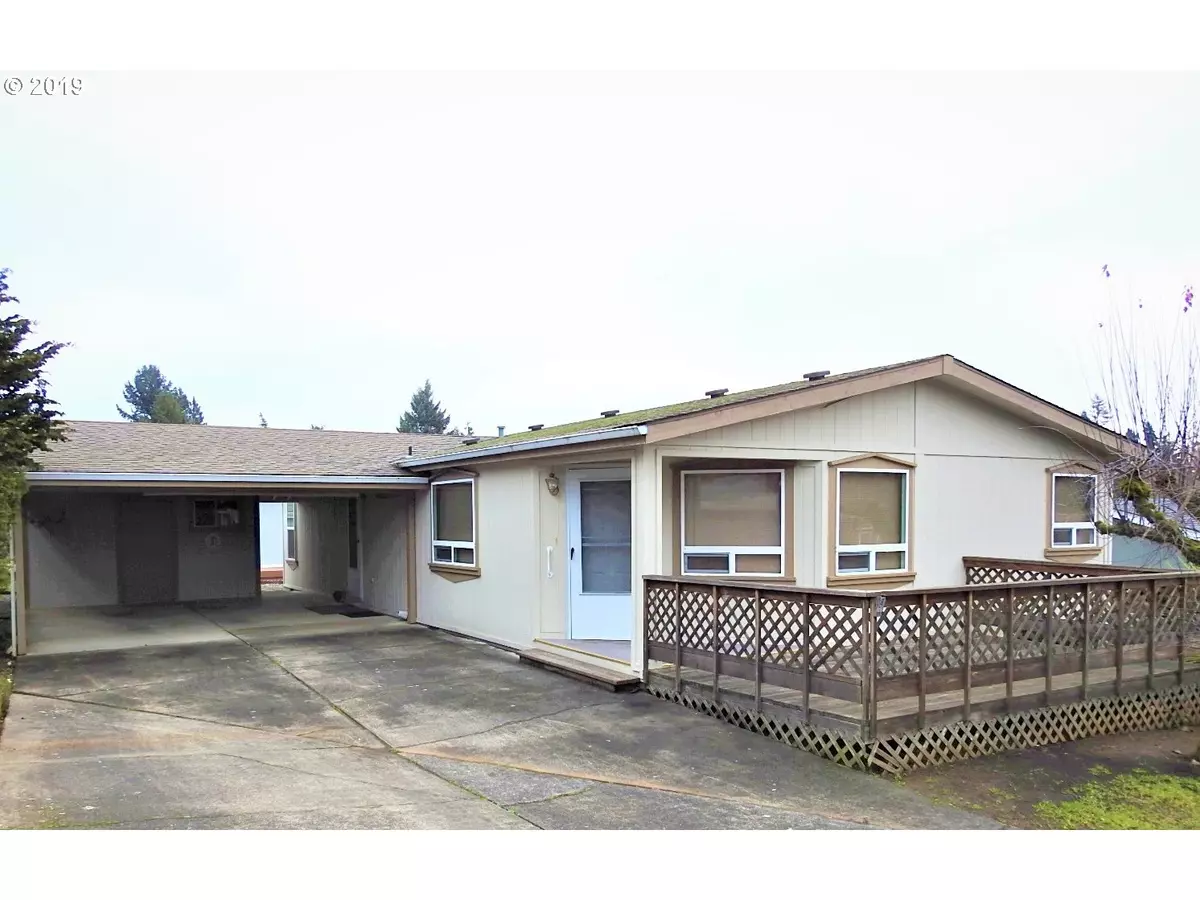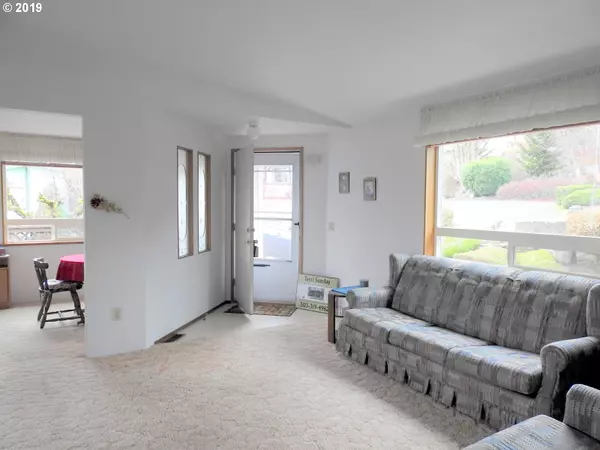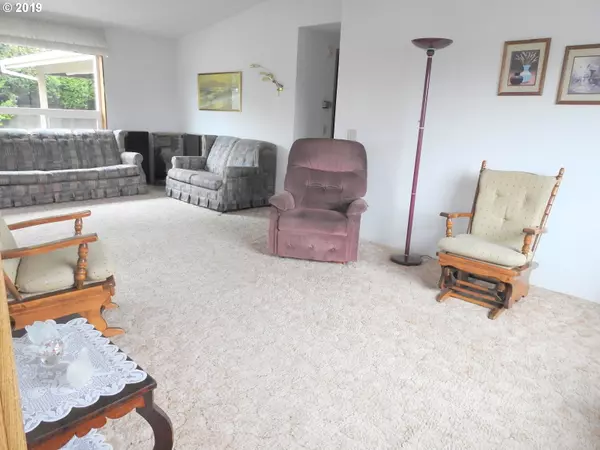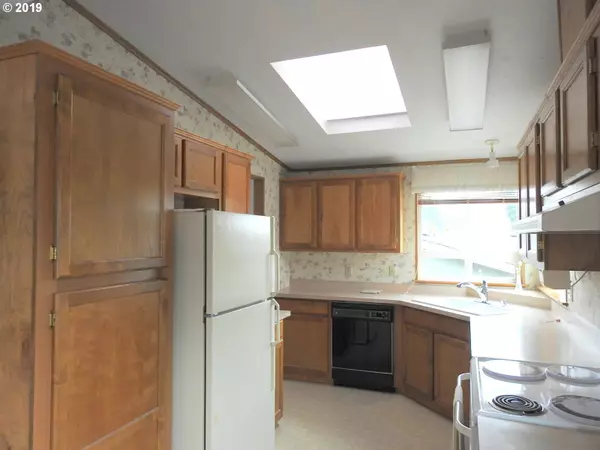Bought with Columbia River Realty ERA Powered
$120,000
$129,000
7.0%For more information regarding the value of a property, please contact us for a free consultation.
3 Beds
2 Baths
1,320 SqFt
SOLD DATE : 03/18/2020
Key Details
Sold Price $120,000
Property Type Manufactured Home
Sub Type Manufactured Homein Park
Listing Status Sold
Purchase Type For Sale
Square Footage 1,320 sqft
Price per Sqft $90
Subdivision Oak Haven
MLS Listing ID 19517521
Sold Date 03/18/20
Style Stories1, Double Wide Manufactured
Bedrooms 3
Full Baths 2
HOA Y/N No
Land Lease Amount 615.0
Year Built 1989
Annual Tax Amount $264
Tax Year 2019
Property Description
Really spacious wonderfully maintained home in a beautiful park. Great room style, vaulted ceilings, huge windows, tons of beautiful Maple cupboards. Newer Heat Pump. HUD Inspected and Fireproofed. Kitchen is light & bright w huge windows over the sink and a lovely skylight. Master bedroom and bath are large and lovely. with a walk-in shower. Laundry room/mud room w bath access. Shop, covered patio/carport & open front deck. Lovely serene views, nice location & hummingbirds make this perfection!
Location
State WA
County Clark
Area _15
Rooms
Basement Crawl Space
Interior
Interior Features Vaulted Ceiling, Vinyl Floor, Wallto Wall Carpet, Washer Dryer
Heating Forced Air, Heat Pump
Cooling Heat Pump
Appliance Builtin Oven, Builtin Refrigerator, Dishwasher, Disposal, Range Hood
Exterior
Exterior Feature Covered Patio, Deck, Porch, Tool Shed, Workshop
Parking Features Attached, Carport
View Y/N true
View Seasonal, Territorial
Roof Type Composition
Accessibility AccessibleFullBath, BathroomCabinets, KitchenCabinets, MainFloorBedroomBath, OneLevel, Parking, UtilityRoomOnMain, WalkinShower
Garage Yes
Building
Lot Description Bluff, Cul_de_sac, Level
Story 1
Foundation Pillar Post Pier
Sewer Public Sewer
Water Public Water
Level or Stories 1
New Construction No
Schools
Elementary Schools Minnehaha
Middle Schools Jason Lee
High Schools Hudsons Bay
Others
Senior Community Yes
Acceptable Financing Cash, Conventional
Listing Terms Cash, Conventional
Read Less Info
Want to know what your home might be worth? Contact us for a FREE valuation!

Our team is ready to help you sell your home for the highest possible price ASAP








