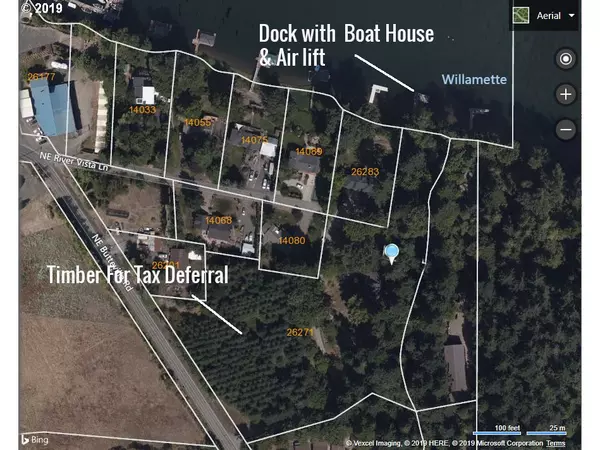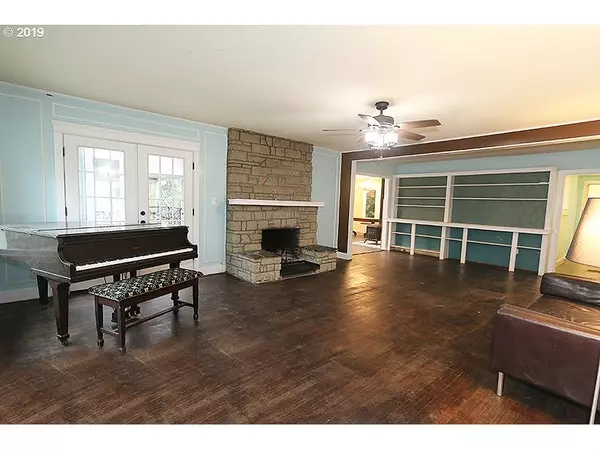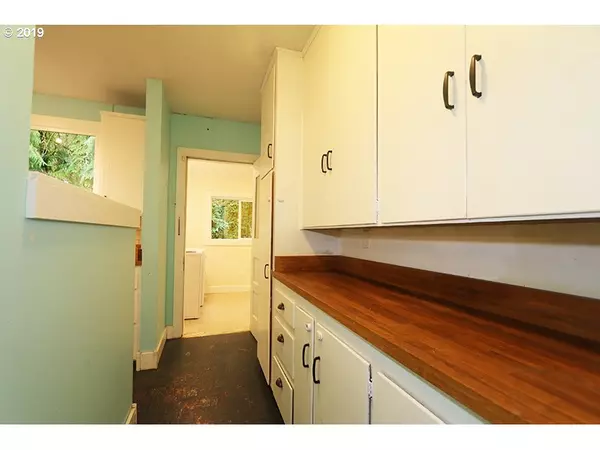Bought with Keller Williams Realty Portland Premiere
$700,000
$699,900
For more information regarding the value of a property, please contact us for a free consultation.
4 Beds
2.1 Baths
4,254 SqFt
SOLD DATE : 02/07/2020
Key Details
Sold Price $700,000
Property Type Single Family Home
Sub Type Single Family Residence
Listing Status Sold
Purchase Type For Sale
Square Footage 4,254 sqft
Price per Sqft $164
MLS Listing ID 19323202
Sold Date 02/07/20
Style Farmhouse
Bedrooms 4
Full Baths 2
HOA Y/N No
Year Built 1936
Annual Tax Amount $3,971
Tax Year 2018
Lot Size 4.070 Acres
Property Description
Wonderful home well suited for generational living or a large family. There's 4 huge bedrooms with hardwood floors and lots of windows. In ground pool, lighted sport court, shuffleboard, creek, Willamette river access with dock, rare boathouse with topside deck, and boat lift! Basement could be made into a separate living space with two separate entrances from the outside. Make this home your magical retreat! just 30 minutes to downtown Portland! Open Sunday 12/15 1-3. Don't miss this home!
Location
State OR
County Clackamas
Area _151
Zoning RRFF5
Rooms
Basement Full Basement
Interior
Interior Features Hardwood Floors, High Ceilings, Laundry
Heating Forced Air
Fireplaces Number 2
Fireplaces Type Stove, Wood Burning
Appliance Butlers Pantry, Dishwasher, Disposal, Free Standing Range, Free Standing Refrigerator, Gas Appliances
Exterior
Exterior Feature Athletic Court, Basketball Court, Boat House, Covered Deck, Dock, Fenced, Pool, Tennis Court, Water Feature, Yard
Parking Features Carport, Detached, Oversized
Garage Spaces 2.0
Waterfront Description Creek,RiverFront
View Y/N true
View Creek Stream, River, Trees Woods
Roof Type Composition
Garage Yes
Building
Lot Description Level, Merchantable Timber, Road Maintenance Agreement, Wooded
Story 3
Foundation Concrete Perimeter, Slab
Sewer Septic Tank
Water Shared Well, Well
Level or Stories 3
New Construction No
Schools
Elementary Schools Eccles
Middle Schools Baker Prairie
High Schools Canby
Others
Senior Community No
Acceptable Financing Cash, Conventional, USDALoan, VALoan
Listing Terms Cash, Conventional, USDALoan, VALoan
Read Less Info
Want to know what your home might be worth? Contact us for a FREE valuation!

Our team is ready to help you sell your home for the highest possible price ASAP









