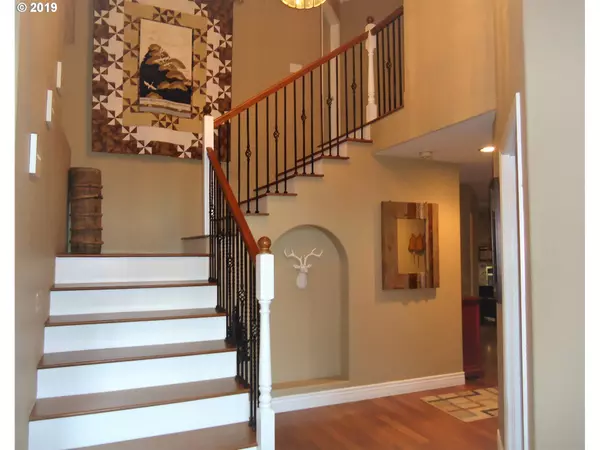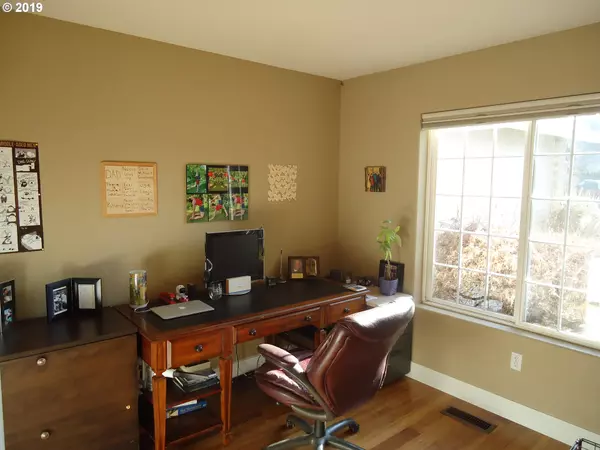Bought with Parker Brennan Real Estate
$458,762
$465,000
1.3%For more information regarding the value of a property, please contact us for a free consultation.
4 Beds
2.1 Baths
2,470 SqFt
SOLD DATE : 02/28/2020
Key Details
Sold Price $458,762
Property Type Single Family Home
Sub Type Single Family Residence
Listing Status Sold
Purchase Type For Sale
Square Footage 2,470 sqft
Price per Sqft $185
Subdivision Greyhawk Ridge
MLS Listing ID 19582545
Sold Date 02/28/20
Style Stories2
Bedrooms 4
Full Baths 2
Condo Fees $110
HOA Fees $9/ann
HOA Y/N Yes
Year Built 1994
Annual Tax Amount $3,685
Tax Year 2019
Property Description
Desireable Greyhawk area on quiet cul-de-sac. 4th bdrm/Office on main could convert to 2nd Master. Great schools Move in ready. Tasteful quality finishes High ceilings bamboo floors, 6" moldings. Island induction cook top, stainless B/I convection oven, microwave, frige. New roof, ducting, siding 2017. Handicap friendly. Comcast security system. Lg garage, workbench, attic storage Beautiful landscaping, lg trex deck, hot tub. Call today
Location
State WA
County Clark
Area _44
Rooms
Basement Crawl Space
Interior
Interior Features Bamboo Floor, Granite, High Ceilings, Jetted Tub, Laundry, Tile Floor
Heating Forced Air
Cooling Central Air
Fireplaces Number 1
Fireplaces Type Gas
Appliance Convection Oven, Cook Island, Cooktop, Dishwasher, Down Draft, Free Standing Refrigerator, Granite, Microwave, Pantry, Stainless Steel Appliance
Exterior
Exterior Feature Deck, Fenced, Free Standing Hot Tub, Outbuilding, Sprinkler, Yard
Parking Features Attached, ExtraDeep
Garage Spaces 3.0
View Y/N false
Roof Type Composition
Accessibility AccessibleDoors, AccessibleHallway, GarageonMain, MinimalSteps, UtilityRoomOnMain
Garage Yes
Building
Lot Description Cul_de_sac, Level
Story 2
Sewer Public Sewer
Water Public Water
Level or Stories 2
New Construction No
Schools
Elementary Schools Pleasant Valley
Middle Schools Pleasant Valley
High Schools Prairie
Others
Senior Community No
Acceptable Financing Cash, Conventional, FHA, VALoan
Listing Terms Cash, Conventional, FHA, VALoan
Read Less Info
Want to know what your home might be worth? Contact us for a FREE valuation!

Our team is ready to help you sell your home for the highest possible price ASAP








