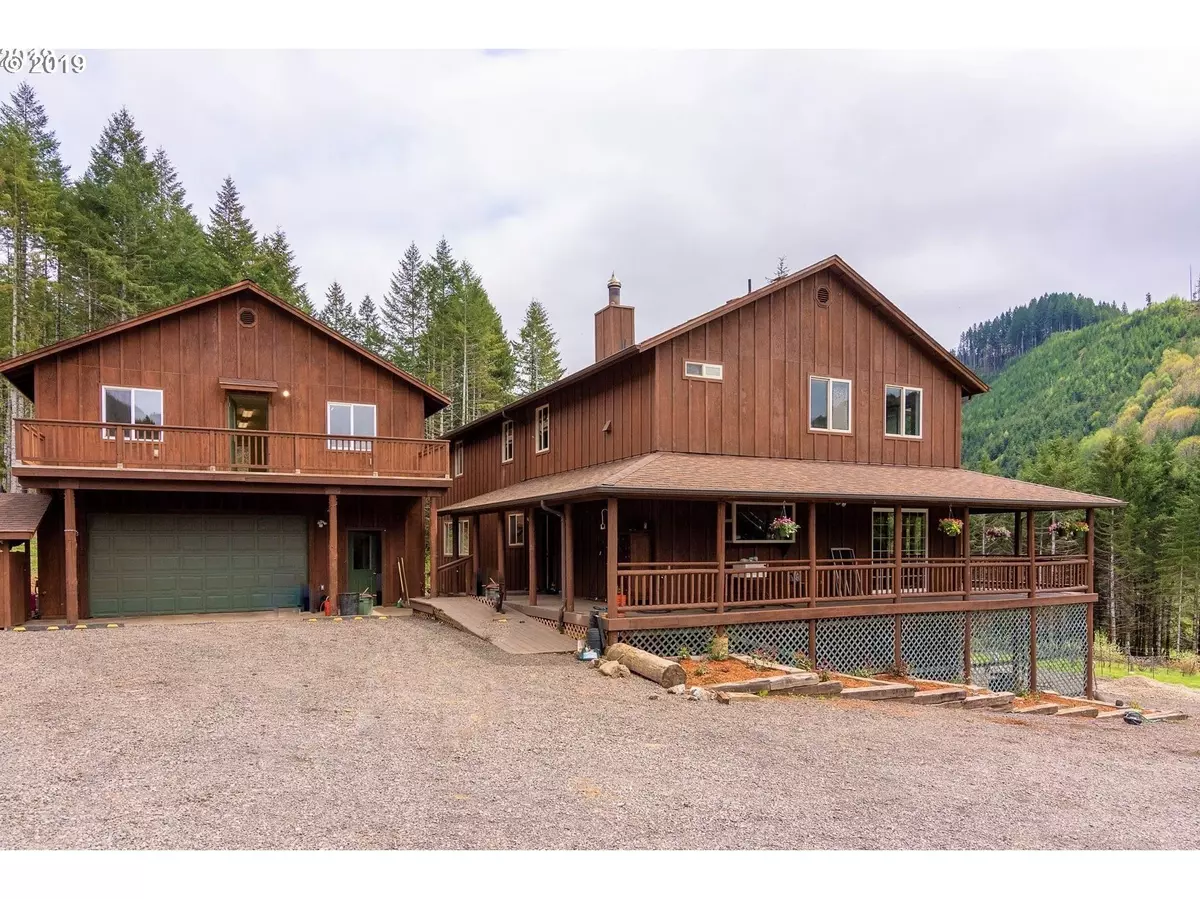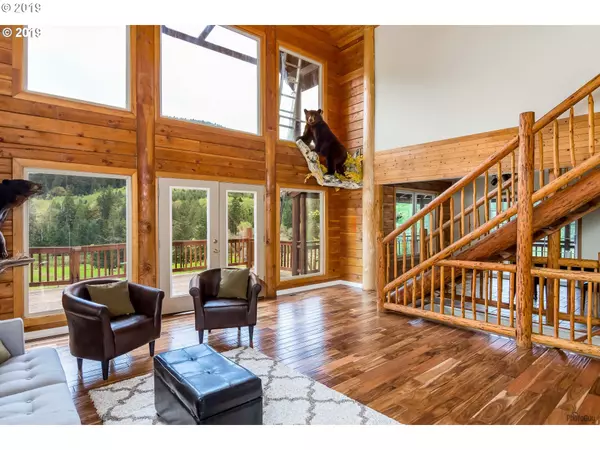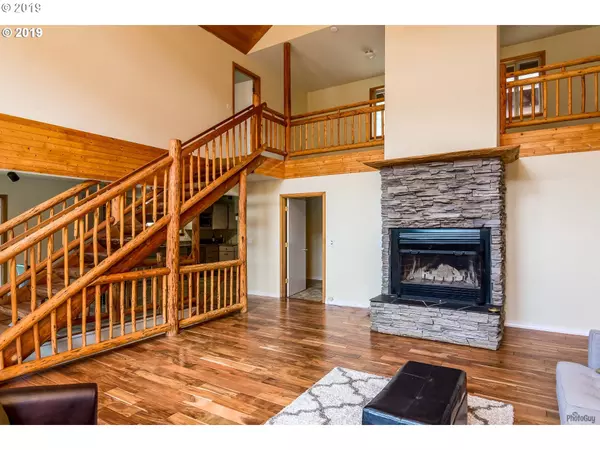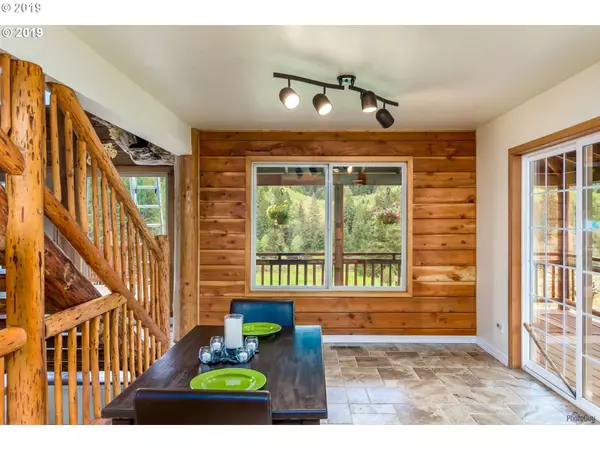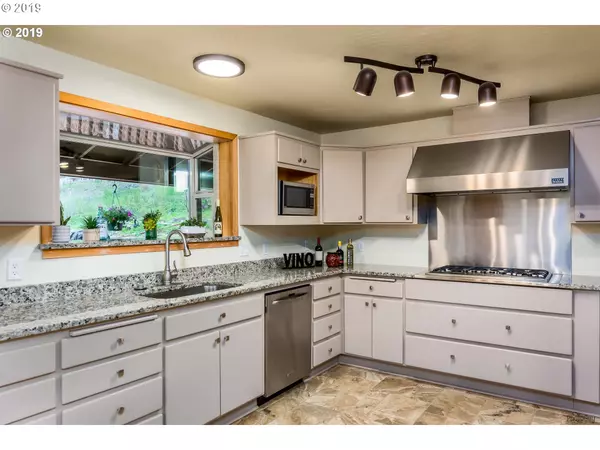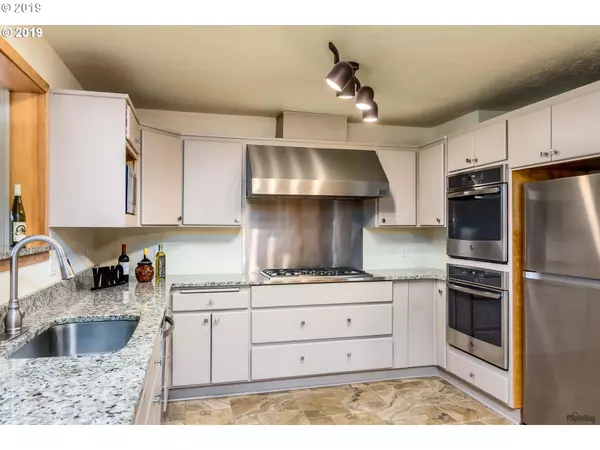Bought with Triple Oaks Realty LLC
$560,000
$585,000
4.3%For more information regarding the value of a property, please contact us for a free consultation.
5 Beds
5 Baths
4,632 SqFt
SOLD DATE : 08/14/2020
Key Details
Sold Price $560,000
Property Type Single Family Home
Sub Type Single Family Residence
Listing Status Sold
Purchase Type For Sale
Square Footage 4,632 sqft
Price per Sqft $120
MLS Listing ID 19386731
Sold Date 08/14/20
Style Lodge, Tri Level
Bedrooms 5
Full Baths 5
HOA Y/N No
Year Built 1997
Annual Tax Amount $5,364
Tax Year 2019
Lot Size 14.970 Acres
Property Description
Stunning 6/Bed 5/Bath on almost 15 Acres (includes 2/bed in add.living space(896 sqft)above garage) W/ Access to Creek Frontage (Easement) from adjacent lot. Remodeled kitchen, New Flooring throughout, Updated Bathrooms, New interior & Exterior Paint. Open living area W/ Wood fireplace, High Ceilings-opens to 3/4 wraparound Covered Deck. Large yard, RV Parking, Water Feature, fenced garden & fruit orchard. Guest quarters-large family room & 2 bedrooms. Great Internet Service W/ Cell Extender.
Location
State OR
County Lane
Area _238
Zoning RR10
Rooms
Basement Daylight
Interior
Interior Features Floor3rd, Ceiling Fan, Garage Door Opener, High Ceilings, High Speed Internet, Quartz, Soaking Tub, Tile Floor
Heating Forced Air, Heat Pump, Wood Stove
Cooling Heat Pump
Fireplaces Number 1
Fireplaces Type Wood Burning
Appliance Cooktop, Dishwasher, Disposal, Double Oven, Free Standing Refrigerator, Gas Appliances, Microwave, Quartz, Range Hood
Exterior
Exterior Feature Covered Deck, Deck, Garden, Guest Quarters, Porch, Private Road, R V Parking, Satellite Dish, Water Feature, Yard
Parking Features Detached, ExtraDeep, PartiallyConvertedtoLivingSpace
Garage Spaces 2.0
View Y/N true
View Creek Stream, Mountain, Valley
Roof Type Composition
Garage Yes
Building
Lot Description Gentle Sloping, Level, Sloped
Story 3
Foundation Slab
Sewer Septic Tank
Water Spring
Level or Stories 3
New Construction No
Schools
Elementary Schools Mapleton
Middle Schools Mapleton
High Schools Mapleton
Others
Senior Community No
Acceptable Financing Cash, Conventional, VALoan
Listing Terms Cash, Conventional, VALoan
Read Less Info
Want to know what your home might be worth? Contact us for a FREE valuation!

Our team is ready to help you sell your home for the highest possible price ASAP




