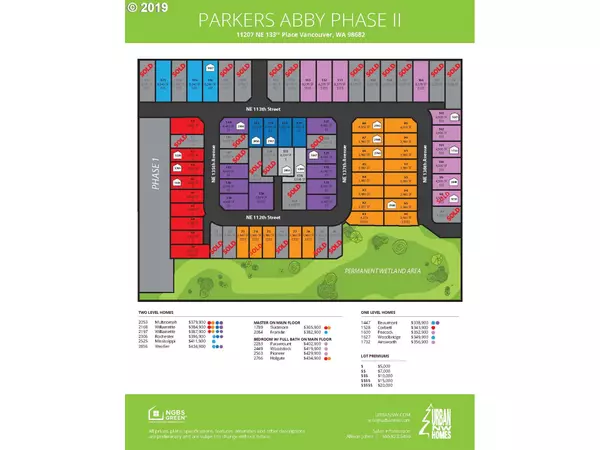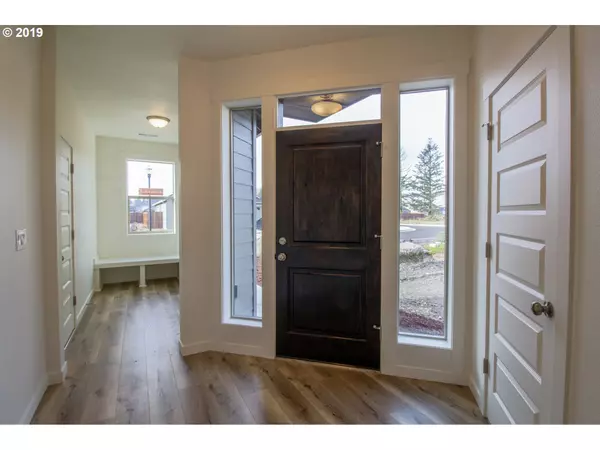Bought with Living Room Realty Inc
$465,000
$465,000
For more information regarding the value of a property, please contact us for a free consultation.
4 Beds
3 Baths
2,766 SqFt
SOLD DATE : 01/16/2020
Key Details
Sold Price $465,000
Property Type Single Family Home
Sub Type Single Family Residence
Listing Status Sold
Purchase Type For Sale
Square Footage 2,766 sqft
Price per Sqft $168
Subdivision Parkers Abby
MLS Listing ID 19170766
Sold Date 01/16/20
Style Stories2, Traditional
Bedrooms 4
Full Baths 3
Condo Fees $62
HOA Fees $62/mo
HOA Y/N Yes
Year Built 2019
Annual Tax Amount $900
Tax Year 2019
Lot Size 3,920 Sqft
Property Description
Make this home your only home! Spacious floor plan features a bedroom & full bath on main level. Main level wood laminate floors, gas fireplace, covered patio. HUGE Master suite includes custom shelving, tile shower w/soaker tub, his & hers vanities, custom mud room bench. Extended patio, AC, tandem garage, great for trucks, boat parking or storage. NGBS GOLD Certified Home which means YOUR home is healthy and energy efficient!
Location
State WA
County Clark
Area _62
Rooms
Basement Crawl Space
Interior
Interior Features Garage Door Opener, Laminate Flooring, Quartz, Soaking Tub, Vinyl Floor, Wallto Wall Carpet
Heating Forced Air90
Cooling Central Air
Fireplaces Number 1
Fireplaces Type Gas
Appliance Builtin Oven, Cooktop, Disposal, E N E R G Y S T A R Qualified Appliances, Gas Appliances, Island, Microwave, Pantry, Quartz, Stainless Steel Appliance
Exterior
Exterior Feature Covered Patio, Fenced, Yard
Parking Features Attached, ExtraDeep, Tandem
Garage Spaces 3.0
View Y/N true
View Trees Woods
Roof Type Composition
Garage Yes
Building
Lot Description Level
Story 2
Foundation Concrete Perimeter
Sewer Public Sewer
Water Public Water
Level or Stories 2
New Construction No
Schools
Elementary Schools Maple Grove
Middle Schools Laurin
High Schools Prairie
Others
Senior Community No
Acceptable Financing Cash, Conventional, FHA, VALoan
Listing Terms Cash, Conventional, FHA, VALoan
Read Less Info
Want to know what your home might be worth? Contact us for a FREE valuation!

Our team is ready to help you sell your home for the highest possible price ASAP








