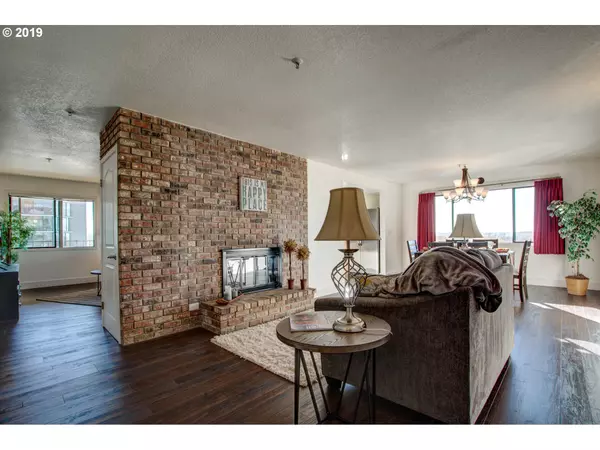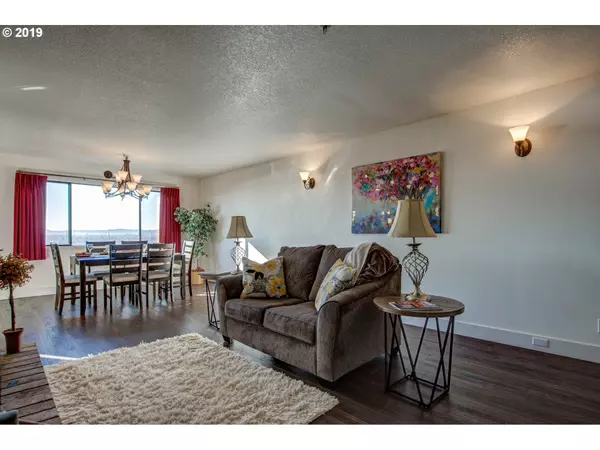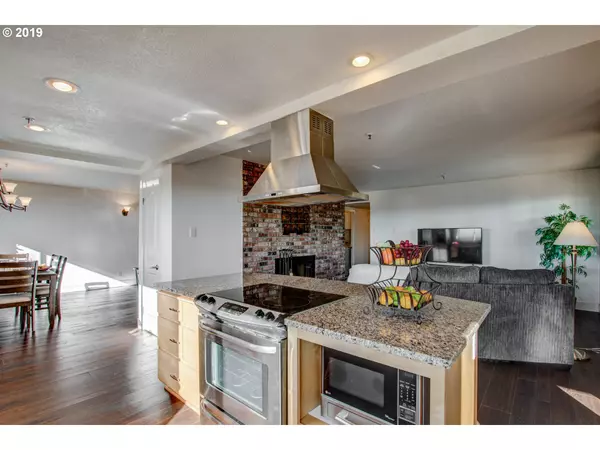Bought with Premiere Property Group, LLC
$451,500
$469,000
3.7%For more information regarding the value of a property, please contact us for a free consultation.
2 Beds
1.1 Baths
1,583 SqFt
SOLD DATE : 04/06/2020
Key Details
Sold Price $451,500
Property Type Condo
Sub Type Condominium
Listing Status Sold
Purchase Type For Sale
Square Footage 1,583 sqft
Price per Sqft $285
Subdivision Shorewood West
MLS Listing ID 19047718
Sold Date 04/06/20
Style Stories1, Common Wall
Bedrooms 2
Full Baths 1
Condo Fees $1,719
HOA Fees $573/qua
HOA Y/N Yes
Year Built 1984
Annual Tax Amount $3,863
Tax Year 2019
Property Description
Beautifully remodeled condo with stunning Columbia River, Portland City and Cascade mountain views. Enjoy the sunrise and the sunset with nearly a 180 degree view. Spacious 2 bed/2 bath condo has a fully enclosed deck with 4 sliding doors! It has a 2 sided wood burning fireplace, granite countertops, tiled showers and hardwood floors. This is one of only 2 units that has a garage (#44) that opens directly into the foyer. Appliances stay!
Location
State WA
County Clark
Area _13
Rooms
Basement None
Interior
Interior Features Ceiling Fan, Engineered Hardwood, Garage Door Opener, Granite, Indoor Pool, Tile Floor, Wallto Wall Carpet, Washer Dryer
Heating Ductless, E N E R G Y S T A R Qualified Equipment, Mini Split
Fireplaces Number 1
Fireplaces Type Wood Burning
Appliance Builtin Range, Dishwasher, Disposal, Free Standing Refrigerator, Granite, Island, Pantry, Plumbed For Ice Maker, Range Hood, Stainless Steel Appliance
Exterior
Exterior Feature Builtin Hot Tub, Covered Patio, Guest Quarters, Patio, Pool
Parking Features Detached
Garage Spaces 1.0
Waterfront Description RiverFront
View Y/N true
View City, River, Trees Woods
Roof Type Other
Garage Yes
Building
Lot Description Corner Lot, Level, Pond
Story 1
Sewer Public Sewer
Water Public Water
Level or Stories 1
New Construction No
Schools
Elementary Schools Harney
Middle Schools Mcloughlin
High Schools Fort Vancouver
Others
Senior Community No
Acceptable Financing Cash, Conventional, FHA, VALoan
Listing Terms Cash, Conventional, FHA, VALoan
Read Less Info
Want to know what your home might be worth? Contact us for a FREE valuation!

Our team is ready to help you sell your home for the highest possible price ASAP








