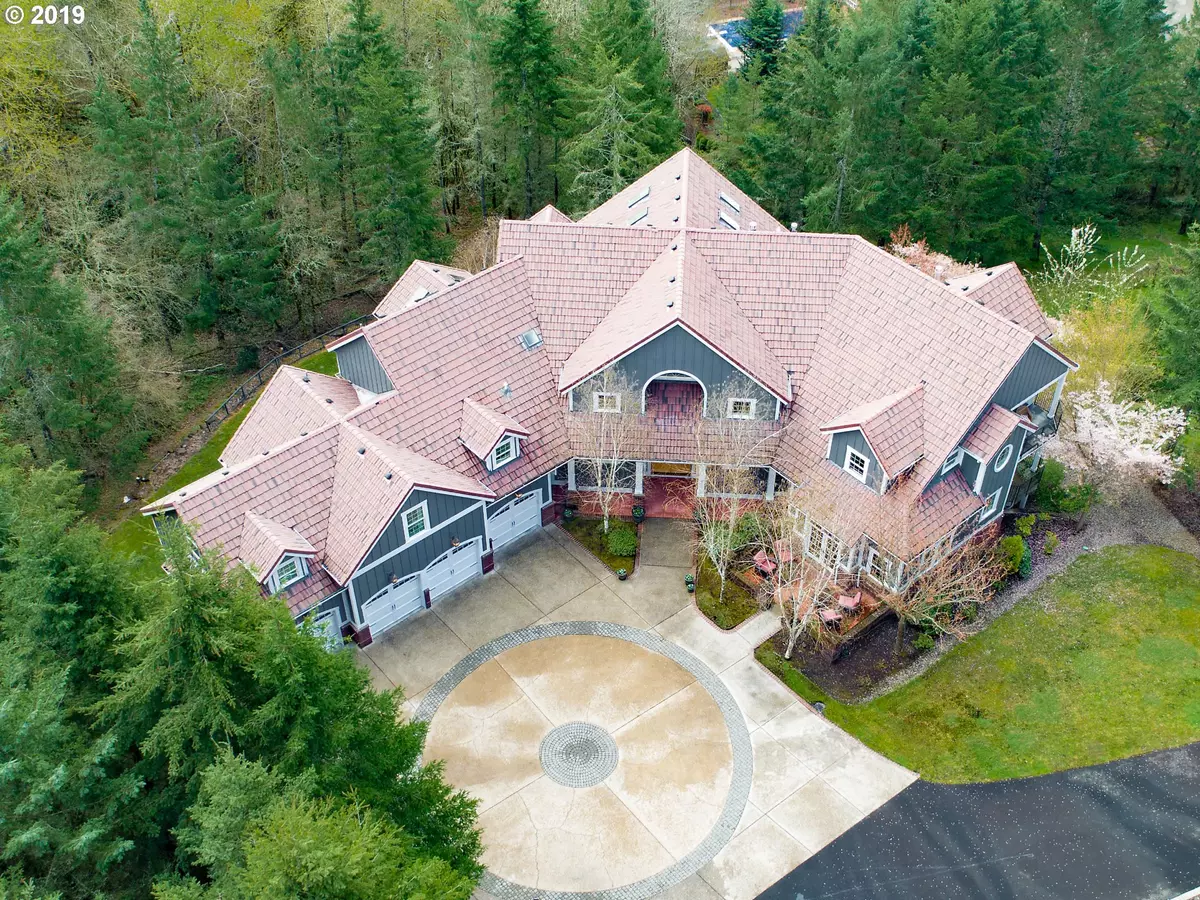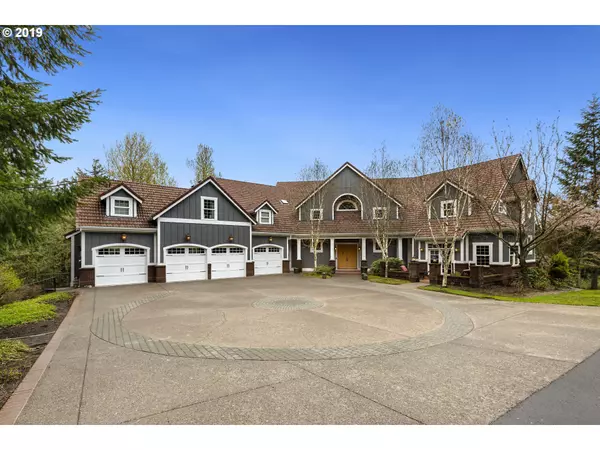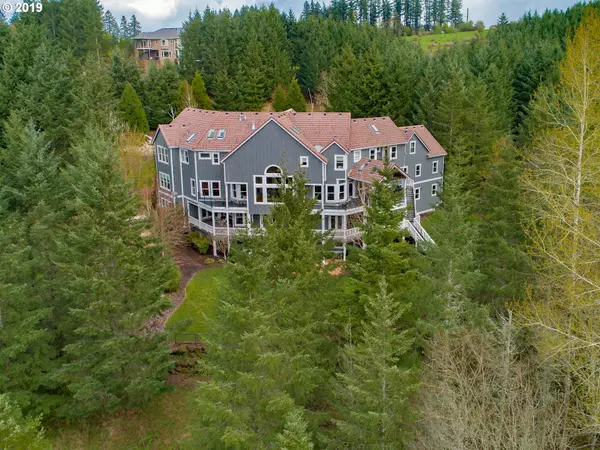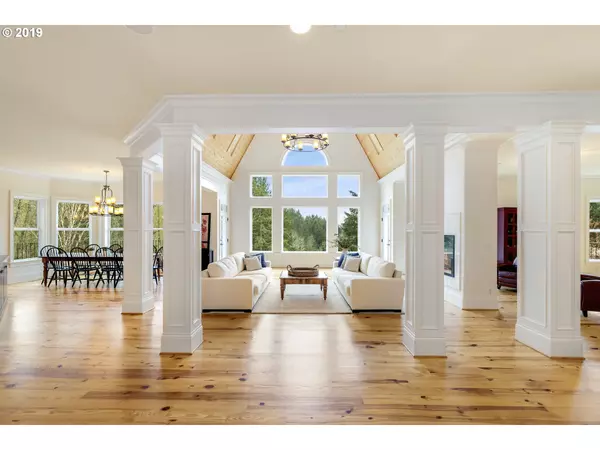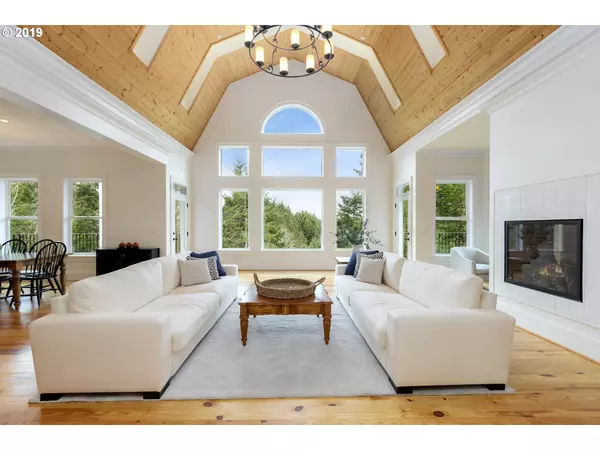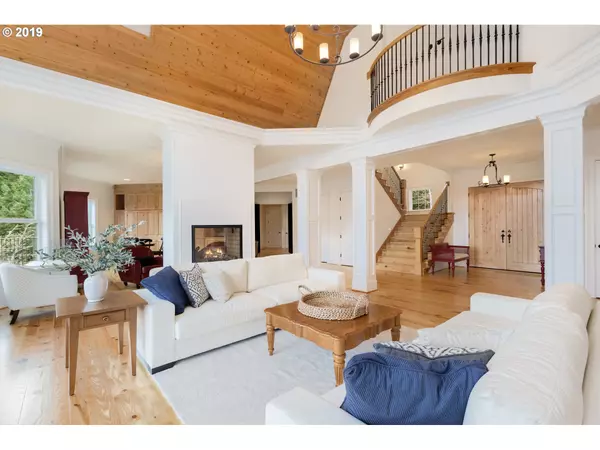Bought with Windermere Realty Trust
$1,725,368
$1,899,000
9.1%For more information regarding the value of a property, please contact us for a free consultation.
5 Beds
6.3 Baths
11,990 SqFt
SOLD DATE : 03/25/2020
Key Details
Sold Price $1,725,368
Property Type Single Family Home
Sub Type Single Family Residence
Listing Status Sold
Purchase Type For Sale
Square Footage 11,990 sqft
Price per Sqft $143
MLS Listing ID 19559321
Sold Date 03/25/20
Style Chalet, Custom Style
Bedrooms 5
Full Baths 6
HOA Y/N No
Year Built 2004
Annual Tax Amount $33,445
Tax Year 2019
Lot Size 3.210 Acres
Property Description
Beautifully custom built home on 3.21 acres offering privacy with wooded territorial views overlooking your very own apple/pear orchard. Luxury abound in every detail with His and Her Dens, 4 bedroom suites, in-law quarters, movie theater room, and game room. Event Space, host dance instruction/yoga! See docs for more details/video tour. Additional 1241 sqft lower level ballroom/bonus, separate heating system, is not included in sqrft.
Location
State OR
County Clackamas
Area _147
Zoning county
Rooms
Basement Daylight, Finished, Full Basement
Interior
Interior Features High Ceilings, Laundry, Plumbed For Central Vacuum, Separate Living Quarters Apartment Aux Living Unit, Soaking Tub, Sound System, Sprinkler, Vaulted Ceiling, Wainscoting, Wood Floors
Heating Forced Air95 Plus
Cooling Central Air
Fireplaces Number 3
Fireplaces Type Gas
Appliance Builtin Range, Builtin Refrigerator, Cook Island, Dishwasher, Disposal, Double Oven, Gas Appliances, Indoor Grill, Island, Wine Cooler
Exterior
Exterior Feature Covered Deck, Deck, Fenced, Gas Hookup, Patio, R V Parking, Sprinkler, Yard
Parking Features Attached
Garage Spaces 4.0
Waterfront Description Creek
View Y/N true
View Territorial, Trees Woods, Valley
Roof Type Tile
Garage Yes
Building
Lot Description Cul_de_sac, Green Belt, Private, Wooded
Story 4
Sewer Septic Tank
Water Shared Well
Level or Stories 4
New Construction No
Schools
Elementary Schools Trillium Creek
Middle Schools Rosemont Ridge
High Schools West Linn
Others
Senior Community No
Acceptable Financing Cash, Conventional, FHA, VALoan
Listing Terms Cash, Conventional, FHA, VALoan
Read Less Info
Want to know what your home might be worth? Contact us for a FREE valuation!

Our team is ready to help you sell your home for the highest possible price ASAP



