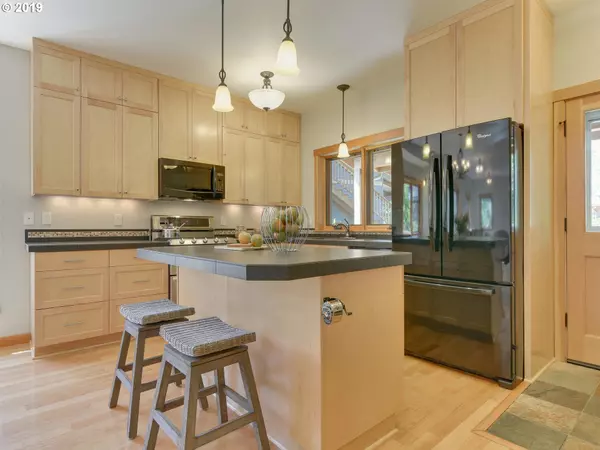Bought with Think Real Estate
$670,000
$699,900
4.3%For more information regarding the value of a property, please contact us for a free consultation.
4 Beds
2.1 Baths
2,202 SqFt
SOLD DATE : 09/24/2019
Key Details
Sold Price $670,000
Property Type Townhouse
Sub Type Townhouse
Listing Status Sold
Purchase Type For Sale
Square Footage 2,202 sqft
Price per Sqft $304
Subdivision Cully Grove
MLS Listing ID 19315126
Sold Date 09/24/19
Style Craftsman, Townhouse
Bedrooms 4
Full Baths 2
Condo Fees $134
HOA Fees $134/mo
HOA Y/N Yes
Year Built 2014
Annual Tax Amount $6,795
Tax Year 2018
Property Description
Welcome to Cully Grove, Portland's penultimate Co-housing Estate. Craftsmanship meets stewardship in this south-facing 'Hazelnut' plan boasting open concept main, 3 BR up, 4th BR/family rm down (an exterior entry away from ADU perfection or multi-generational living). Old soul/new vibe w/shared gardens, edible landscaping, bees, chickens, well-irrigation. Emphasis on community - common house gatherings, eco-diversity, shared values. [Home Energy Score = 10. HES Report at https://rpt.greenbuildingregistry.com/hes/OR10167007]
Location
State OR
County Multnomah
Area _142
Rooms
Basement Finished, Full Basement
Interior
Interior Features Dual Flush Toilet, Hardwood Floors, Heat Recovery Ventilator, High Ceilings, Laundry, Linseed Floor, Lo V O C Material, Passive Solar, Reclaimed Material, Washer Dryer
Heating Heat Pump, Mini Split
Cooling Heat Pump
Appliance Convection Oven, Dishwasher, Disposal, E N E R G Y S T A R Qualified Appliances, Free Standing Refrigerator, Gas Appliances, Island, Microwave, Stainless Steel Appliance, Tile
Exterior
Exterior Feature Covered Patio, Deck, Garden, Guest Quarters, On Site Stormwater Management, Outdoor Fireplace, Poultry Coop, Tool Shed
Parking Features Carport
Garage Spaces 1.0
View Y/N false
Roof Type Composition
Garage Yes
Building
Lot Description Level, Trees
Story 3
Sewer Public Sewer
Water Public Water
Level or Stories 3
New Construction No
Schools
Elementary Schools Rigler
Middle Schools Beaumont
High Schools Madison
Others
Senior Community No
Acceptable Financing Cash, Conventional
Listing Terms Cash, Conventional
Read Less Info
Want to know what your home might be worth? Contact us for a FREE valuation!

Our team is ready to help you sell your home for the highest possible price ASAP








