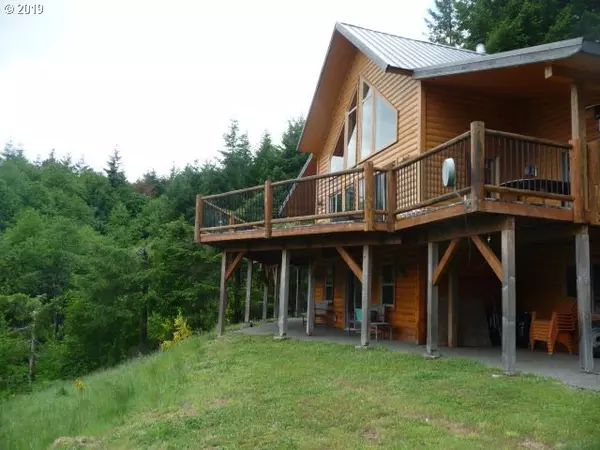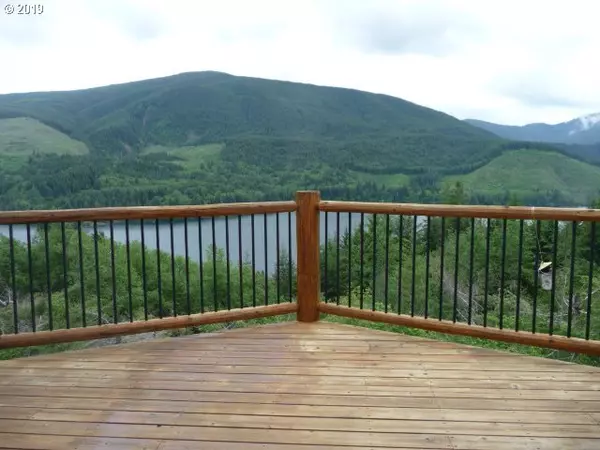Bought with Century 21 Northstar
$389,000
$399,000
2.5%For more information regarding the value of a property, please contact us for a free consultation.
3 Beds
3.1 Baths
1,848 SqFt
SOLD DATE : 07/18/2019
Key Details
Sold Price $389,000
Property Type Single Family Home
Sub Type Single Family Residence
Listing Status Sold
Purchase Type For Sale
Square Footage 1,848 sqft
Price per Sqft $210
Subdivision Swift View Estates
MLS Listing ID 19481433
Sold Date 07/18/19
Style Cabin, Daylight Ranch
Bedrooms 3
Full Baths 3
Condo Fees $300
HOA Fees $25/ann
HOA Y/N Yes
Year Built 2004
Annual Tax Amount $3,411
Tax Year 2018
Lot Size 1.000 Acres
Property Description
Dreamed of a mountain/lake home? In the Gifford Pinchot Forest area,this off grid home has it all! A private dock W boat slip for fishing, water sports, kayaking or?? Awesome lake view a trail to the private swim and picnic area. Inside is a great rock fireplace and 2 masters on main.3rd BR in loft,BR in lower. Room for all the toys in the extra lg garage. Full kitchen, gas range, farm sink, pantry.Furniture, w/d Incl.
Location
State WA
County Skamania
Area _117
Zoning NA
Rooms
Basement Daylight, Finished, Full Basement
Interior
Interior Features Furnished, Granite, Hardwood Floors, High Ceilings, Tile Floor, Wallto Wall Carpet, Washer Dryer, Wood Floors
Heating Forced Air, Other, Wall Furnace
Fireplaces Number 1
Fireplaces Type Gas, Propane
Appliance Disposal, Free Standing Gas Range, Free Standing Refrigerator, Gas Appliances, Granite, Island, Pantry
Exterior
Exterior Feature Covered Patio, Deck, Dock, Private Road
Parking Features Attached, ExtraDeep, Oversized
Garage Spaces 3.0
Waterfront Description Lake
View Y/N true
View Lake, Trees Woods, Valley
Roof Type Metal
Garage Yes
Building
Lot Description Gated, Private, Sloped, Trees
Story 2
Sewer Septic Tank, Standard Septic
Water Shared Well, Well
Level or Stories 2
New Construction No
Schools
Elementary Schools Yale
Middle Schools Other
High Schools Woodland
Others
Senior Community No
Acceptable Financing Cash, Conventional
Listing Terms Cash, Conventional
Read Less Info
Want to know what your home might be worth? Contact us for a FREE valuation!

Our team is ready to help you sell your home for the highest possible price ASAP








